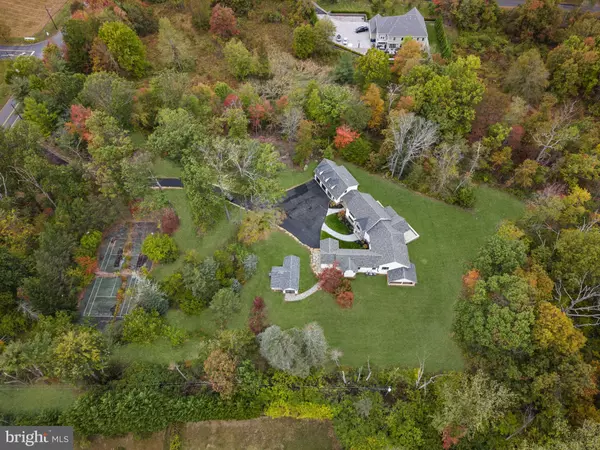
6 Beds
7 Baths
7,181 SqFt
6 Beds
7 Baths
7,181 SqFt
Open House
Sun Nov 30, 1:00pm - 4:00pm
Sun Dec 07, 1:00pm - 4:00pm
Sun Dec 14, 1:00pm - 4:00pm
Sun Dec 21, 1:00pm - 4:00pm
Sun Dec 28, 1:00pm - 4:00pm
Key Details
Property Type Single Family Home
Sub Type Detached
Listing Status Active
Purchase Type For Sale
Square Footage 7,181 sqft
Price per Sqft $639
Subdivision Western
MLS Listing ID NJME2069278
Style Traditional
Bedrooms 6
Full Baths 5
Half Baths 2
HOA Y/N N
Abv Grd Liv Area 7,181
Year Built 2025
Tax Year 2025
Lot Size 3.471 Acres
Acres 3.47
Lot Dimensions 0.00 x 0.00
Property Sub-Type Detached
Source BRIGHT
Property Description
Nestled in Princeton's Ridge—just 3 miles from town and surrounded by some of the area's most distinguished properties—1107 Great Rd offers a rare blend of privacy, space, and refined design. Set on 3 acres with natural landscaping and a wooded front view, this beautifully renovated estate features a main residence and a flexible guest house, plus an existing tennis court for recreation.
With 9 bedrooms, 9 full bathrooms, and 2 half bathrooms, the home is thoughtfully designed for comfort and versatility. Step into the main house and discover a light-filled dining room with oversized sliders that open to a full-length patio—perfect for indoor-outdoor entertaining. The adjacent chef's kitchen is a standout, featuring Viking appliances, Medallion cabinetry, and a custom walk-in pantry. A nearby mudroom with outdoor access, first-floor laundry, and an oversized three-car garage add everyday convenience, while a back staircase leads to a private guest suite.
Throughout the home, 5” white oak floors (finished onsite) and wrought iron spindles with oak railings lend timeless elegance. The guest suite includes a kitchenette, sitting room, full bath, and bedroom with closet—ideal for extended stays, creative use, or added privacy.
From the foyer, enter an expansive family room with a coffered focal wall and large sliders that open to the backyard and patio, framed by retaining walls and lush open space. The walk-out basement offers a finished living area, full bath, and dedicated utility/storage room.
Upstairs, the second level features a second laundry room with built-in cabinetry, a hall bath, two bedrooms with walk-in closets and built-ins, and a luxurious primary suite with a walk-in closet (complete with island and built-ins) and a spa-style bath with soaking tub and rainhead shower. The third level includes two additional bedroom suites, each with private baths.
The guest house—perfect as a home office, studio, or future pool house—includes a kitchenette, full bath, and laundry hookups, offering flexible possibilities to suit a variety of needs.
This exceptional property combines high-end finishes, spacious living, and serene surroundings—all within easy reach of Princeton's vibrant town center. Showings available by appointment.
Location
State NJ
County Mercer
Area Princeton (21114)
Zoning RA
Rooms
Other Rooms Dining Room, Bedroom 2, Bedroom 3, Kitchen, Family Room, Bedroom 1, Great Room, In-Law/auPair/Suite, Laundry, Mud Room, Other, Bathroom 1, Bathroom 2, Bathroom 3
Basement Shelving, Walkout Level, Windows, Water Proofing System, Sump Pump, Poured Concrete, Outside Entrance, Interior Access, Improved, Heated, Fully Finished, Connecting Stairway
Interior
Interior Features Bathroom - Soaking Tub, Bathroom - Walk-In Shower, Breakfast Area, Chair Railings, Combination Kitchen/Dining, Crown Moldings, Dining Area, Family Room Off Kitchen, Floor Plan - Open, Formal/Separate Dining Room, Kitchen - Eat-In, Kitchen - Gourmet, Kitchen - Island, Kitchen - Table Space, Kitchenette, Pantry, Primary Bath(s), Recessed Lighting, Upgraded Countertops, Wainscotting, Walk-in Closet(s), Wood Floors
Hot Water Natural Gas
Heating Forced Air
Cooling Multi Units, Zoned
Flooring Ceramic Tile, Hardwood, Luxury Vinyl Tile, Solid Hardwood
Inclusions Please see agent
Equipment Built-In Microwave, Built-In Range, Commercial Range, Dishwasher, Microwave, Oven - Double, Oven/Range - Gas, Refrigerator, Six Burner Stove, Stainless Steel Appliances, Water Heater
Furnishings No
Fireplace N
Window Features Double Hung,Sliding
Appliance Built-In Microwave, Built-In Range, Commercial Range, Dishwasher, Microwave, Oven - Double, Oven/Range - Gas, Refrigerator, Six Burner Stove, Stainless Steel Appliances, Water Heater
Heat Source Natural Gas
Laundry Hookup, Lower Floor, Upper Floor
Exterior
Exterior Feature Patio(s)
Parking Features Garage - Front Entry, Garage Door Opener, Inside Access, Oversized
Garage Spaces 15.0
Utilities Available Cable TV Available, Natural Gas Available, Phone Available, Sewer Available, Water Available
Amenities Available None
Water Access N
View Trees/Woods
Roof Type Fiberglass
Street Surface Black Top
Accessibility Doors - Lever Handle(s)
Porch Patio(s)
Road Frontage Public, Boro/Township
Attached Garage 3
Total Parking Spaces 15
Garage Y
Building
Lot Description Backs to Trees, Front Yard, Level, Not In Development, Partly Wooded, Premium, Rear Yard, Trees/Wooded, Private
Story 3
Foundation Concrete Perimeter
Above Ground Finished SqFt 7181
Sewer Public Sewer
Water Public
Architectural Style Traditional
Level or Stories 3
Additional Building Above Grade, Below Grade
New Construction Y
Schools
Elementary Schools Johnson Park
Middle Schools Prin. Midd
High Schools Princeton H.S.
School District Princeton Regional Schools
Others
Pets Allowed Y
Senior Community No
Tax ID 14-02001-00020
Ownership Fee Simple
SqFt Source 7181
Acceptable Financing Conventional, Cash, FHA, Private, VA
Listing Terms Conventional, Cash, FHA, Private, VA
Financing Conventional,Cash,FHA,Private,VA
Special Listing Condition Standard
Pets Allowed No Pet Restrictions
Virtual Tour https://www.zillow.com/view-imx/5dd134ca-d2bf-4838-8152-db762cea0f31?wl=true&setAttribution=mls&initialViewType=pano


"My job is to find and attract mastery-based agents to the office, protect the culture, and make sure everyone is happy! "






