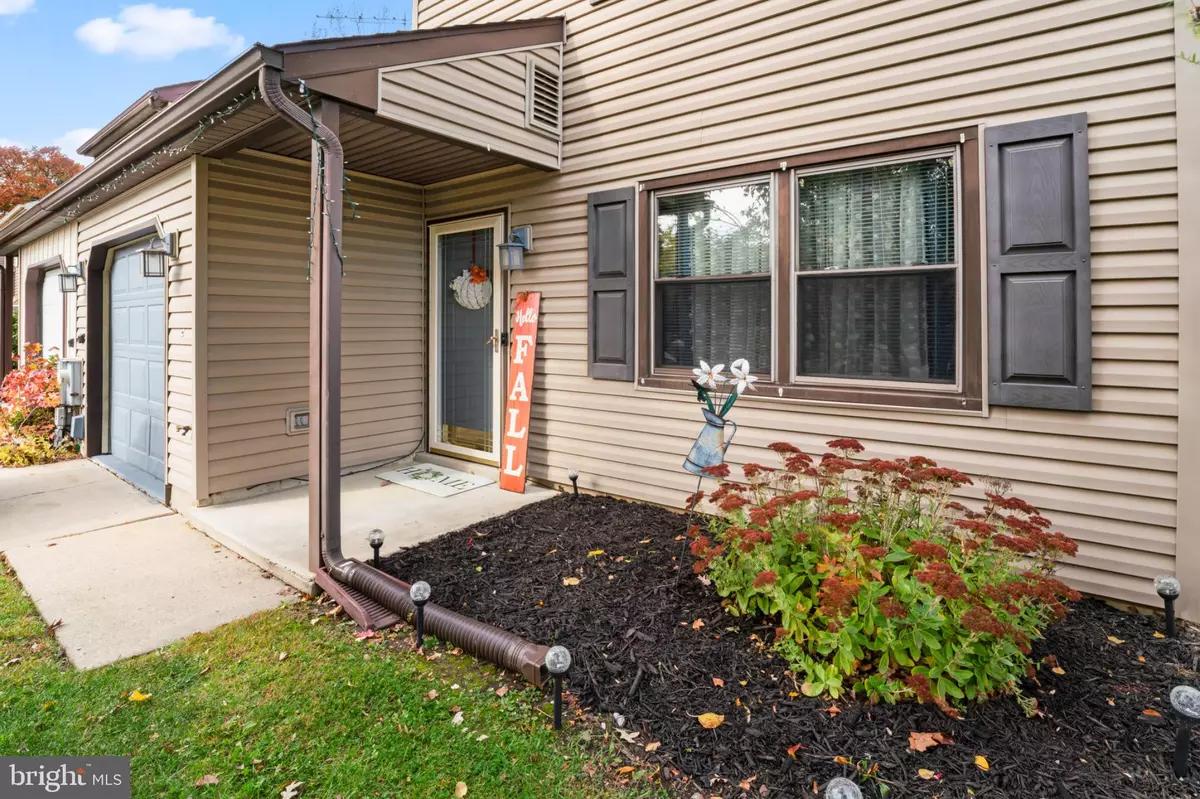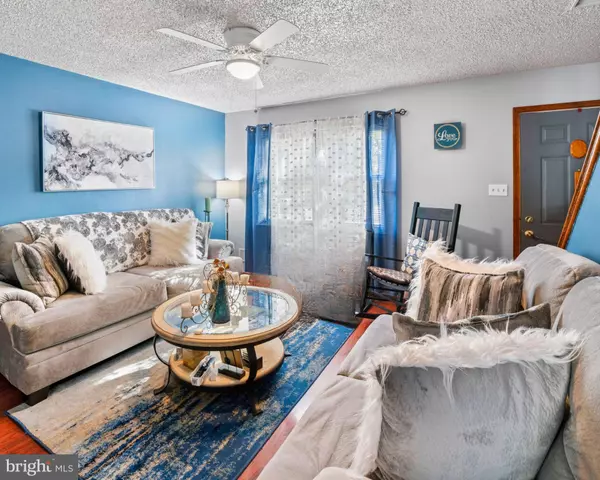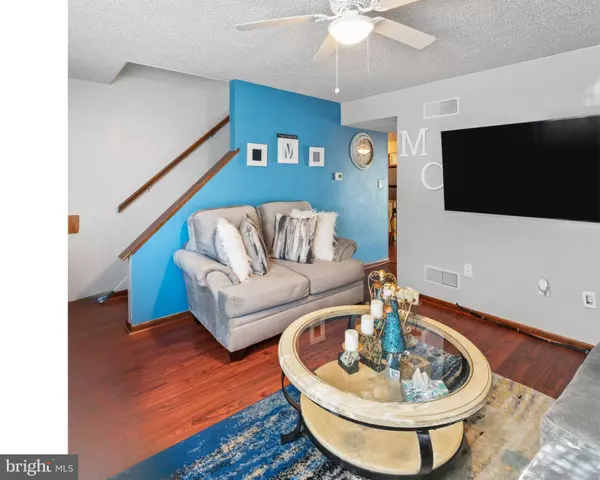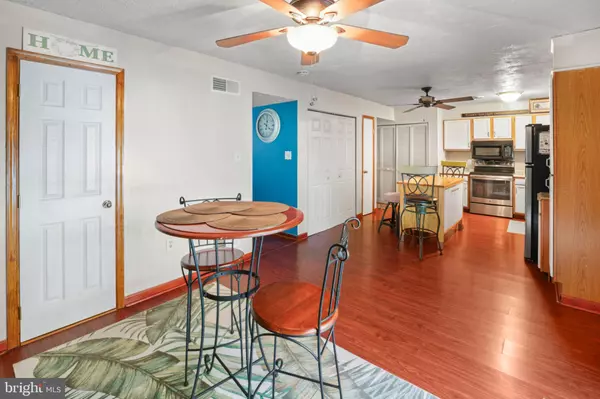
3 Beds
2 Baths
1,325 SqFt
3 Beds
2 Baths
1,325 SqFt
Key Details
Property Type Townhouse
Sub Type Interior Row/Townhouse
Listing Status Under Contract
Purchase Type For Sale
Square Footage 1,325 sqft
Price per Sqft $211
Subdivision Wilton
MLS Listing ID DENC2092772
Style Colonial
Bedrooms 3
Full Baths 1
Half Baths 1
HOA Fees $25/ann
HOA Y/N Y
Abv Grd Liv Area 1,325
Year Built 1987
Annual Tax Amount $2,091
Tax Year 2025
Lot Size 5,227 Sqft
Acres 0.12
Property Sub-Type Interior Row/Townhouse
Source BRIGHT
Property Description
Enjoy outdoor living with a rear patio, gazebo, and an above-ground pool — perfect for relaxing or entertaining. Additional highlights include a one-car garage and a storage shed (installed in 2018) providing ample space for tools and equipment.Recent improvements include a hot water heater (2017), HVAC/central air (2019), and a new roof (2021). This home offers great potential for buyers looking for a move-in ready property with important systems already updated.Located in a quiet, established neighborhood, this home is just minutes from shopping centers, restaurants, schools, and major commuter routes including Route 13, Route 1, and I-95. Residents will appreciate the easy access to Wilmington, Newark, and the Delaware Memorial Bridge, making it a convenient choice for work or travel.
Location
State DE
County New Castle
Area New Castle/Red Lion/Del.City (30904)
Zoning NCSD
Rooms
Other Rooms Living Room, Bedroom 2, Bedroom 3, Kitchen, Bedroom 1, Bathroom 1, Half Bath
Interior
Interior Features Breakfast Area, Ceiling Fan(s), Combination Kitchen/Dining
Hot Water Electric
Heating Heat Pump(s)
Cooling Central A/C
Equipment Dishwasher, Dryer, Disposal, Microwave, Oven/Range - Electric, Refrigerator, Stove, Washer, Water Heater
Furnishings No
Fireplace N
Appliance Dishwasher, Dryer, Disposal, Microwave, Oven/Range - Electric, Refrigerator, Stove, Washer, Water Heater
Heat Source Propane - Leased
Laundry Main Floor
Exterior
Exterior Feature Patio(s)
Parking Features Garage - Front Entry
Garage Spaces 2.0
Fence Privacy, Rear
Pool Above Ground
Utilities Available Propane
Water Access N
Roof Type Shingle
Street Surface Black Top
Accessibility None
Porch Patio(s)
Attached Garage 1
Total Parking Spaces 2
Garage Y
Building
Story 2
Foundation Slab
Above Ground Finished SqFt 1325
Sewer Public Sewer
Water Public
Architectural Style Colonial
Level or Stories 2
Additional Building Above Grade
Structure Type Dry Wall
New Construction N
Schools
High Schools William Penn
School District Colonial
Others
Senior Community No
Tax ID 10-029.20-320
Ownership Fee Simple
SqFt Source 1325
Acceptable Financing Conventional, FHA, VA, Cash
Horse Property N
Listing Terms Conventional, FHA, VA, Cash
Financing Conventional,FHA,VA,Cash
Special Listing Condition Standard


"My job is to find and attract mastery-based agents to the office, protect the culture, and make sure everyone is happy! "






