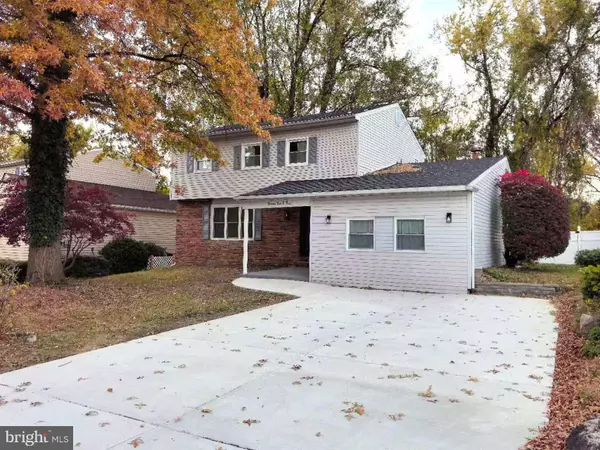
4 Beds
3 Baths
2,818 SqFt
4 Beds
3 Baths
2,818 SqFt
Key Details
Property Type Single Family Home
Sub Type Detached
Listing Status Active
Purchase Type For Sale
Square Footage 2,818 sqft
Price per Sqft $190
Subdivision Cooper River Park
MLS Listing ID NJCD2105938
Style Traditional
Bedrooms 4
Full Baths 2
Half Baths 1
HOA Y/N N
Abv Grd Liv Area 2,118
Year Built 1970
Annual Tax Amount $8,749
Tax Year 2025
Lot Size 0.289 Acres
Acres 0.29
Lot Dimensions 63.00 x 200.00
Property Sub-Type Detached
Source BRIGHT
Property Description
The brand-new kitchen is a showstopper, complete with sleek quartz countertops, soft-close cabinetry, stainless steel appliances, and a stylish tile backsplash—perfect for everyday living or entertaining. The spacious living and dining areas provide the ideal setting for gatherings, while the updated bathrooms boast contemporary fixtures and finishes.
Upstairs, you'll find generously sized bedrooms with ample closet space and two beautifully renovated full baths. The home also includes a full finished basement with laundry area and extra storage potential. Outside, enjoy a private backyard ideal for relaxing or hosting summer barbecues.
Additional highlights include a new roof, energy-efficient windows, and a convenient location just minutes from Cooper River Park, shopping, dining, and major highways including Route 130, Route 38, and I-76—offering easy access to Philadelphia and surrounding areas.
Move right in and start making memories in this turnkey Colonial gem!
Location
State NJ
County Camden
Area Pennsauken Twp (20427)
Zoning SINGLE FAMILY
Rooms
Basement Fully Finished
Interior
Interior Features Family Room Off Kitchen, Floor Plan - Open, Kitchen - Gourmet, Kitchen - Island, Upgraded Countertops
Hot Water 60+ Gallon Tank
Cooling Central A/C
Fireplaces Number 1
Equipment Built-In Range, Energy Efficient Appliances, Stainless Steel Appliances, Refrigerator
Fireplace Y
Appliance Built-In Range, Energy Efficient Appliances, Stainless Steel Appliances, Refrigerator
Heat Source Natural Gas
Exterior
Exterior Feature Deck(s)
Garage Spaces 2.0
Water Access N
Roof Type Asbestos Shingle
Accessibility None
Porch Deck(s)
Total Parking Spaces 2
Garage N
Building
Story 2
Foundation Concrete Perimeter
Above Ground Finished SqFt 2118
Sewer Public Sewer
Water Public
Architectural Style Traditional
Level or Stories 2
Additional Building Above Grade, Below Grade
New Construction N
Schools
School District Pennsauken Township Public Schools
Others
Senior Community No
Tax ID 27-06508-00006
Ownership Fee Simple
SqFt Source 2818
Acceptable Financing Cash, Conventional, FHA, VA
Listing Terms Cash, Conventional, FHA, VA
Financing Cash,Conventional,FHA,VA
Special Listing Condition Standard


"My job is to find and attract mastery-based agents to the office, protect the culture, and make sure everyone is happy! "






