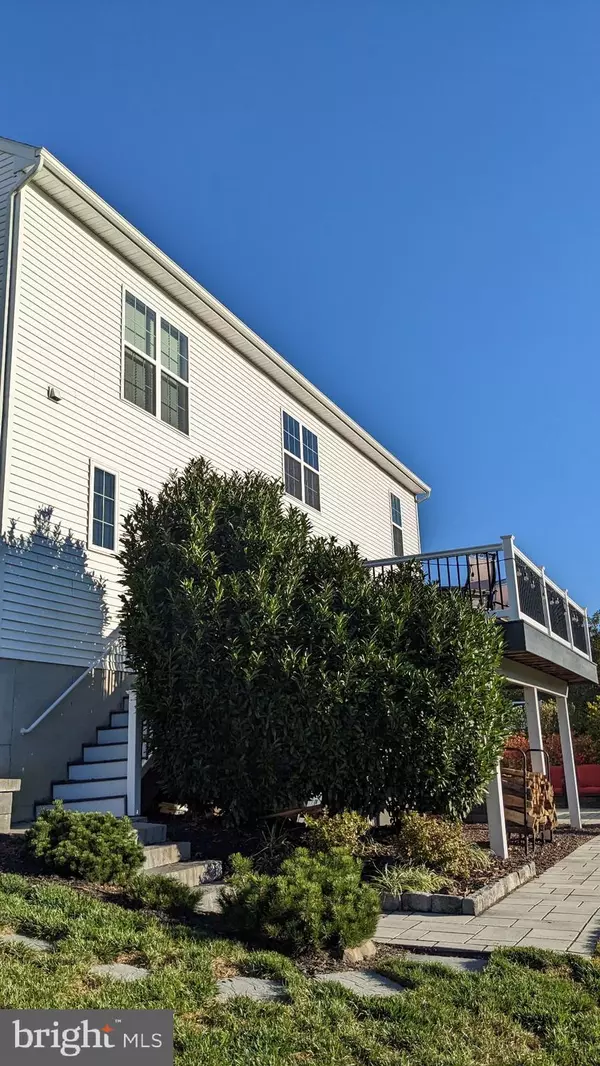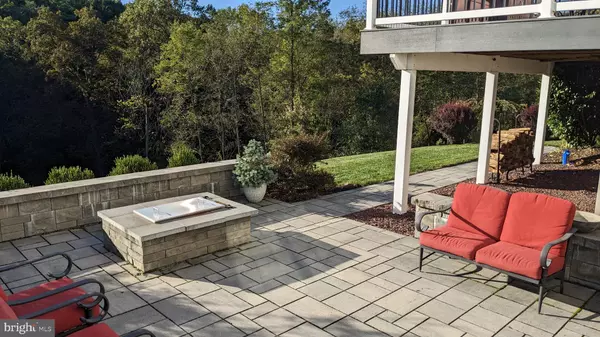
4 Beds
4 Baths
3,206 SqFt
4 Beds
4 Baths
3,206 SqFt
Key Details
Property Type Single Family Home
Sub Type Detached
Listing Status Coming Soon
Purchase Type For Sale
Square Footage 3,206 sqft
Price per Sqft $163
Subdivision Spring Hill
MLS Listing ID PADA2051584
Style Traditional
Bedrooms 4
Full Baths 3
Half Baths 1
HOA Fees $27/mo
HOA Y/N Y
Abv Grd Liv Area 2,606
Year Built 2017
Available Date 2025-11-14
Annual Tax Amount $8,059
Tax Year 2025
Lot Size 3.310 Acres
Acres 3.31
Property Sub-Type Detached
Source BRIGHT
Property Description
Welcome to this inviting 4-bedroom, 3.5-bath home in the desirable Spring Hill community, offering comfort, space, and a peaceful natural setting.
The main level features 9-foot ceilings, a spacious kitchen with granite countertops that opens to the family room with a cozy fireplace, and a convenient first-floor laundry and powder room. Step from the kitchen onto the 16x20 composite deck, where you can relax or entertain while enjoying the private wooded backdrop and abundant wildlife across your 3 acre lot.
Upstairs, you'll find a loft area ideal for a home office, TV lounge, or playroom, along with a primary suite featuring a large walk-in closet and private bath, plus three additional nicely sized bedrooms and another full bath.
The finished walk-out basement provides even more living space with a full bath, a small kitchen area equipped with a full-size refrigerator and sink, and plenty of storage. Step outside to a beautiful paver patio with included patio furniture, firepit, and extensive landscaping, perfect for outdoor gatherings.
Additional highlights include an electric pet fence, well-maintained grounds, and the perfect blend of privacy and convenience, all just minutes from local amenities, highways, and schools
Location
State PA
County Dauphin
Area Swatara Twp (14063)
Zoning RESIDENTIAL
Rooms
Other Rooms Living Room, Dining Room, Primary Bedroom, Bedroom 2, Bedroom 3, Bedroom 4, Kitchen, Family Room, Foyer, Loft, Primary Bathroom, Full Bath
Basement Full, Outside Entrance, Partially Finished, Sump Pump, Walkout Level
Interior
Hot Water Electric
Heating Forced Air
Cooling Central A/C
Fireplaces Number 1
Inclusions washer, dryer, kitchen fridge, basement fridge, blinds, curtains, shed, and chairs on the stone patio stay with the home.
Equipment Dishwasher, Disposal, Built-In Microwave, Refrigerator
Fireplace Y
Appliance Dishwasher, Disposal, Built-In Microwave, Refrigerator
Heat Source Natural Gas
Laundry Main Floor
Exterior
Exterior Feature Porch(es), Deck(s), Patio(s)
Parking Features Garage Door Opener, Garage - Front Entry
Garage Spaces 2.0
Fence Invisible
Amenities Available Jog/Walk Path
Water Access N
Roof Type Composite
Accessibility None
Porch Porch(es), Deck(s), Patio(s)
Attached Garage 2
Total Parking Spaces 2
Garage Y
Building
Lot Description Cleared, Landscaping, Trees/Wooded
Story 2
Foundation Concrete Perimeter
Above Ground Finished SqFt 2606
Sewer Public Sewer
Water Public
Architectural Style Traditional
Level or Stories 2
Additional Building Above Grade, Below Grade
New Construction N
Schools
High Schools Central Dauphin East
School District Central Dauphin
Others
Senior Community No
Tax ID 63-018-260-000-0000
Ownership Fee Simple
SqFt Source 3206
Security Features Smoke Detector
Acceptable Financing Conventional, VA, FHA, Cash
Listing Terms Conventional, VA, FHA, Cash
Financing Conventional,VA,FHA,Cash
Special Listing Condition Standard


"My job is to find and attract mastery-based agents to the office, protect the culture, and make sure everyone is happy! "






