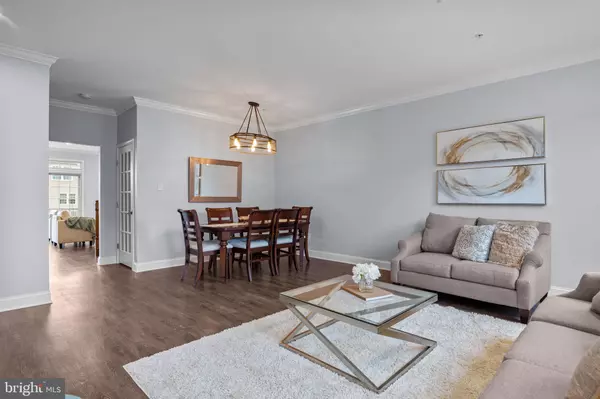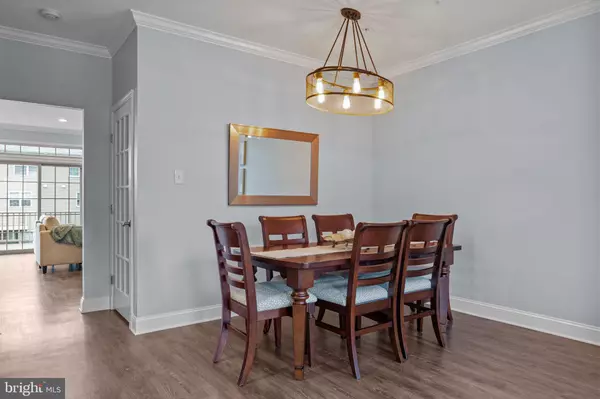
3 Beds
4 Baths
2,637 SqFt
3 Beds
4 Baths
2,637 SqFt
Key Details
Property Type Townhouse
Sub Type Interior Row/Townhouse
Listing Status Under Contract
Purchase Type For Sale
Square Footage 2,637 sqft
Price per Sqft $227
Subdivision Emerald Pointe
MLS Listing ID PABU2107686
Style Contemporary,Traditional
Bedrooms 3
Full Baths 2
Half Baths 2
HOA Fees $145/mo
HOA Y/N Y
Abv Grd Liv Area 2,637
Year Built 2017
Annual Tax Amount $8,118
Tax Year 2025
Lot Size 2,700 Sqft
Acres 0.06
Lot Dimensions 0.00 x 0.00
Property Sub-Type Interior Row/Townhouse
Source BRIGHT
Property Description
You are greeted by a versatile lower-level recreation room that provides convenient inside access to the garage and entry to the rear yard to enjoy the outdoors. This level also boasts a powder room with updated vanity and shiplap walls! A bonus is roughed-in plumbing for a shower to make a third full bath on this level!
On the main floor, you'll discover a light-filled, open-concept floor plan with a modern, airy flow. Brand-new laminate flooring spans the entire space, presenting a clean and cohesive look. The spotless gourmet kitchen is a chef's dream, featuring sleek freshly painted cabinetry with under cabinet lighting, gorgeous coordinating granite countertops, subway tile backsplash, a spacious island with seating, designer light fixtures, and a full suite of state-of-the-art stainless-steel appliances! The adjacent family room, with a cozy gas fireplace, has a triple-pane sliding door that opens to a huge deck for outdoor entertainment and al fresco dining!
On the upper level, this home continues to impress with a private primary bedroom suite, including a sitting room and upgraded en-suite bath, designed for ultimate comfort and relaxation! The brand-new carpeting continues into the two additional generously sized bedrooms, served by the updated hall bath.
This townhome offers modern amenities for easy living, including an attached two-car garage that provides secure parking and additional storage, every inch freshly paint and new flooring throughout, gas heating and cooking, recessed lighting, crown molding, wrought iron stair balusters, and picture-frame woodwork! The location is second to none with quick access to major arteries, shopping, and dining! No detail was overlooked in this revitalization, resulting in a move-in-ready home that is truly a showpiece, as nearly every surface is brand new!
Location
State PA
County Bucks
Area Lower Southampton Twp (10121)
Zoning R2
Rooms
Other Rooms Primary Bedroom, Sitting Room, Bedroom 2, Bedroom 3, Kitchen, Family Room, Great Room, Recreation Room
Basement Daylight, Full, Fully Finished, Heated, Windows, Walkout Level, Rough Bath Plumb, Garage Access
Interior
Hot Water Electric
Heating Forced Air
Cooling Central A/C
Flooring Laminate Plank, Carpet, Tile/Brick
Fireplaces Number 1
Fireplaces Type Gas/Propane
Inclusions All new appliances as shown and in 'as is' condition
Equipment Built-In Microwave, Dishwasher, Stainless Steel Appliances, Disposal
Fireplace Y
Appliance Built-In Microwave, Dishwasher, Stainless Steel Appliances, Disposal
Heat Source Natural Gas
Laundry Upper Floor
Exterior
Parking Features Built In, Garage - Front Entry, Garage Door Opener, Inside Access
Garage Spaces 2.0
Water Access N
Roof Type Asphalt,Shingle
Accessibility None
Attached Garage 2
Total Parking Spaces 2
Garage Y
Building
Story 3
Foundation Concrete Perimeter
Above Ground Finished SqFt 2637
Sewer Public Sewer
Water Public
Architectural Style Contemporary, Traditional
Level or Stories 3
Additional Building Above Grade, Below Grade
Structure Type 9'+ Ceilings,Dry Wall
New Construction N
Schools
Elementary Schools Joseph E Ferderbar
Middle Schools Poquessing
High Schools Neshaminy
School District Neshaminy
Others
HOA Fee Include Common Area Maintenance,Lawn Care Front,Lawn Care Rear,Snow Removal,Trash
Senior Community No
Tax ID 21-015-369-015
Ownership Fee Simple
SqFt Source 2637
Acceptable Financing Cash, Conventional
Listing Terms Cash, Conventional
Financing Cash,Conventional
Special Listing Condition Standard


"My job is to find and attract mastery-based agents to the office, protect the culture, and make sure everyone is happy! "






