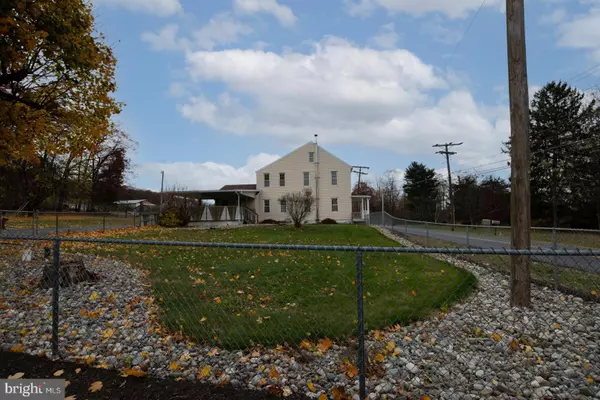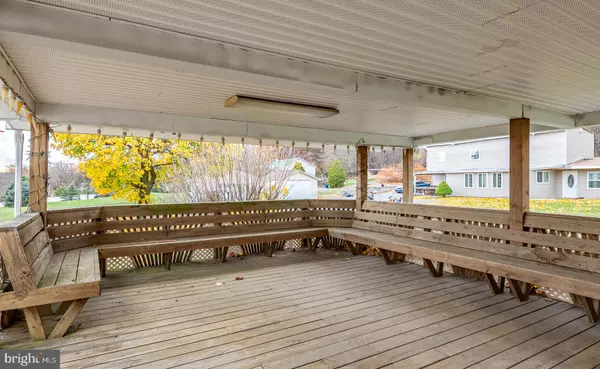
4 Beds
2 Baths
1,560 SqFt
4 Beds
2 Baths
1,560 SqFt
Key Details
Property Type Single Family Home
Sub Type Detached
Listing Status Pending
Purchase Type For Sale
Square Footage 1,560 sqft
Price per Sqft $160
Subdivision None Available
MLS Listing ID PABK2065508
Style Farmhouse/National Folk
Bedrooms 4
Full Baths 1
Half Baths 1
HOA Y/N N
Abv Grd Liv Area 1,560
Year Built 1890
Annual Tax Amount $3,590
Tax Year 2025
Lot Size 0.390 Acres
Acres 0.39
Property Sub-Type Detached
Source BRIGHT
Property Description
Bring your vision to 122 Skyline Dr- a 3 bedroom, 1.5 bath home with a walk-up attic, which could be converted into a 4th bedroom. Just tons of potential. Whether you're an investor or a handy homeowner, this diamond in the rough offers a chance to build equity. Very nice and quiet country location. Sold as-is—make it yours and transform it into something special!
Key Property Features Include:
Large covered deck
Detached garages
Huge country kitchen
Whole-home propane generator
Central air
fenced yard
Major Updates Already Done:
Newer roof (2020)
Newer siding and windows
Oil furnace (2023)
Propane hot water heater (2023)
Location
State PA
County Berks
Area Alsace Twp (10222)
Zoning RES
Rooms
Other Rooms Living Room, Dining Room, Primary Bedroom, Bedroom 2, Bedroom 4, Kitchen, Bedroom 1, Laundry, Bathroom 1, Half Bath
Basement Unfinished, Walkout Stairs
Interior
Interior Features Attic, Bathroom - Tub Shower, Ceiling Fan(s), Kitchen - Eat-In, Recessed Lighting
Hot Water Propane
Heating Forced Air
Cooling Central A/C
Flooring Wood
Inclusions Washer, dryer, refrigerator, dishwasher, microwave, propane tanks
Equipment Built-In Microwave, Dishwasher, Oven/Range - Gas, Refrigerator, Dryer, Washer
Fireplace N
Window Features Replacement
Appliance Built-In Microwave, Dishwasher, Oven/Range - Gas, Refrigerator, Dryer, Washer
Heat Source Oil
Laundry Main Floor
Exterior
Exterior Feature Porch(es), Deck(s)
Parking Features Garage - Front Entry
Garage Spaces 8.0
Fence Chain Link, Partially
Utilities Available Cable TV Available
Water Access N
Roof Type Shingle,Pitched
Accessibility Ramp - Main Level
Porch Porch(es), Deck(s)
Total Parking Spaces 8
Garage Y
Building
Lot Description Level, Rear Yard, SideYard(s)
Story 2
Foundation Stone
Above Ground Finished SqFt 1560
Sewer On Site Septic
Water Private, Well
Architectural Style Farmhouse/National Folk
Level or Stories 2
Additional Building Above Grade, Below Grade
Structure Type Plaster Walls
New Construction N
Schools
High Schools Oley Valley Senior
School District Oley Valley
Others
Senior Community No
Tax ID 22-5328-01-16-2925
Ownership Fee Simple
SqFt Source 1560
Acceptable Financing Cash, Conventional
Listing Terms Cash, Conventional
Financing Cash,Conventional
Special Listing Condition Standard


"My job is to find and attract mastery-based agents to the office, protect the culture, and make sure everyone is happy! "






