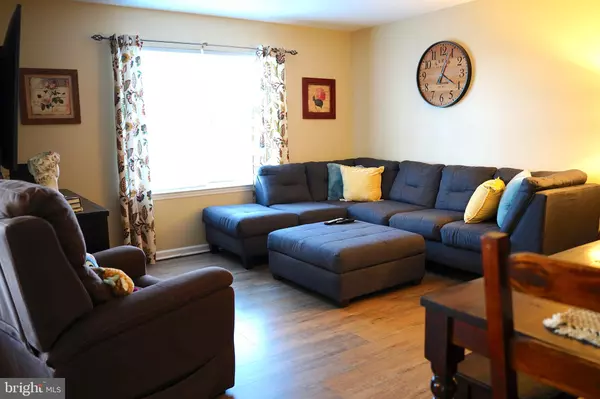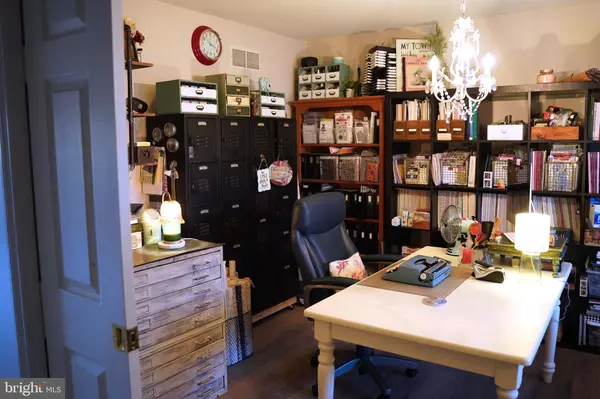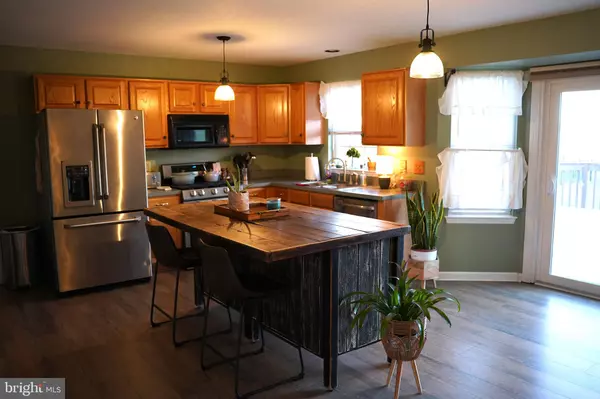
4 Beds
3 Baths
1,720 SqFt
4 Beds
3 Baths
1,720 SqFt
Key Details
Property Type Single Family Home
Sub Type Detached
Listing Status Pending
Purchase Type For Sale
Square Footage 1,720 sqft
Price per Sqft $229
Subdivision Deerfield Village
MLS Listing ID PABK2065520
Style Traditional
Bedrooms 4
Full Baths 2
Half Baths 1
HOA Fees $95/mo
HOA Y/N Y
Abv Grd Liv Area 1,720
Year Built 2000
Annual Tax Amount $6,906
Tax Year 2025
Lot Size 7,840 Sqft
Acres 0.18
Lot Dimensions 0.00 x 0.00
Property Sub-Type Detached
Source BRIGHT
Property Description
sought-after neighborhood! The first floor features a private office with double
doors, leading into a charming country kitchen that opens to a bright, spacious
living area - perfect for entertaining. Upstairs, you'll find the primary suite is a
true retreat with cathedral ceilings and an updated bath. Generously sized
common bedrooms provide plenty of room for comfort and versatility. Both full
bathrooms have been recently remodeled with modern finishes. Enjoy the
outdoors with a large oversized deck fit for entertaining small groups. The deck
faces a large backyard that backs to a recreation open field, a basketball court
behind privacy pines, and a nearby playground accessible via a scenic walking
trail. The basement, while unfinished, can be utilized for many purposes due to
its well-kept condition. With an attached 2-car garage and move-in-ready
condition, this home offers the perfect blend of comfort, convenience, and style
for a family that enjoys recreation.
Location
State PA
County Berks
Area Cumru Twp (10239)
Zoning MR
Rooms
Basement Full, Heated, Interior Access, Shelving, Unfinished
Interior
Interior Features Kitchen - Eat-In, Walk-in Closet(s), Window Treatments
Hot Water Natural Gas
Heating Forced Air
Cooling Central A/C
Flooring Carpet, Hardwood, Laminated
Fireplaces Number 1
Inclusions Washer, Dryer, Kitchen Appliances, Refrigerators, Microwave, Living Room TV and Fixtures, Window Enhancements
Equipment Built-In Microwave, Built-In Range, Dishwasher, Dryer, Exhaust Fan, Extra Refrigerator/Freezer, Oven/Range - Gas, Range Hood, Refrigerator, Stainless Steel Appliances, Washer, Water Heater
Fireplace Y
Window Features Double Pane
Appliance Built-In Microwave, Built-In Range, Dishwasher, Dryer, Exhaust Fan, Extra Refrigerator/Freezer, Oven/Range - Gas, Range Hood, Refrigerator, Stainless Steel Appliances, Washer, Water Heater
Heat Source Natural Gas
Laundry Lower Floor
Exterior
Exterior Feature Deck(s), Patio(s)
Parking Features Garage - Front Entry, Garage Door Opener
Garage Spaces 4.0
Utilities Available Above Ground, Cable TV, Natural Gas Available, Sewer Available, Water Available
Water Access N
Street Surface Black Top
Accessibility None
Porch Deck(s), Patio(s)
Attached Garage 2
Total Parking Spaces 4
Garage Y
Building
Lot Description Open, Adjoins - Open Space, Backs - Open Common Area, Cleared, Front Yard, Level, Rear Yard, Road Frontage, SideYard(s)
Story 2
Foundation Other
Above Ground Finished SqFt 1720
Sewer Public Sewer
Water Public
Architectural Style Traditional
Level or Stories 2
Additional Building Above Grade, Below Grade
Structure Type Cathedral Ceilings,Dry Wall
New Construction N
Schools
School District Governor Mifflin
Others
HOA Fee Include Common Area Maintenance,Road Maintenance,Snow Removal
Senior Community No
Tax ID 39-5305-11-66-5893
Ownership Fee Simple
SqFt Source 1720
Acceptable Financing Cash, Conventional, FHA, VA
Listing Terms Cash, Conventional, FHA, VA
Financing Cash,Conventional,FHA,VA
Special Listing Condition Standard


"My job is to find and attract mastery-based agents to the office, protect the culture, and make sure everyone is happy! "






