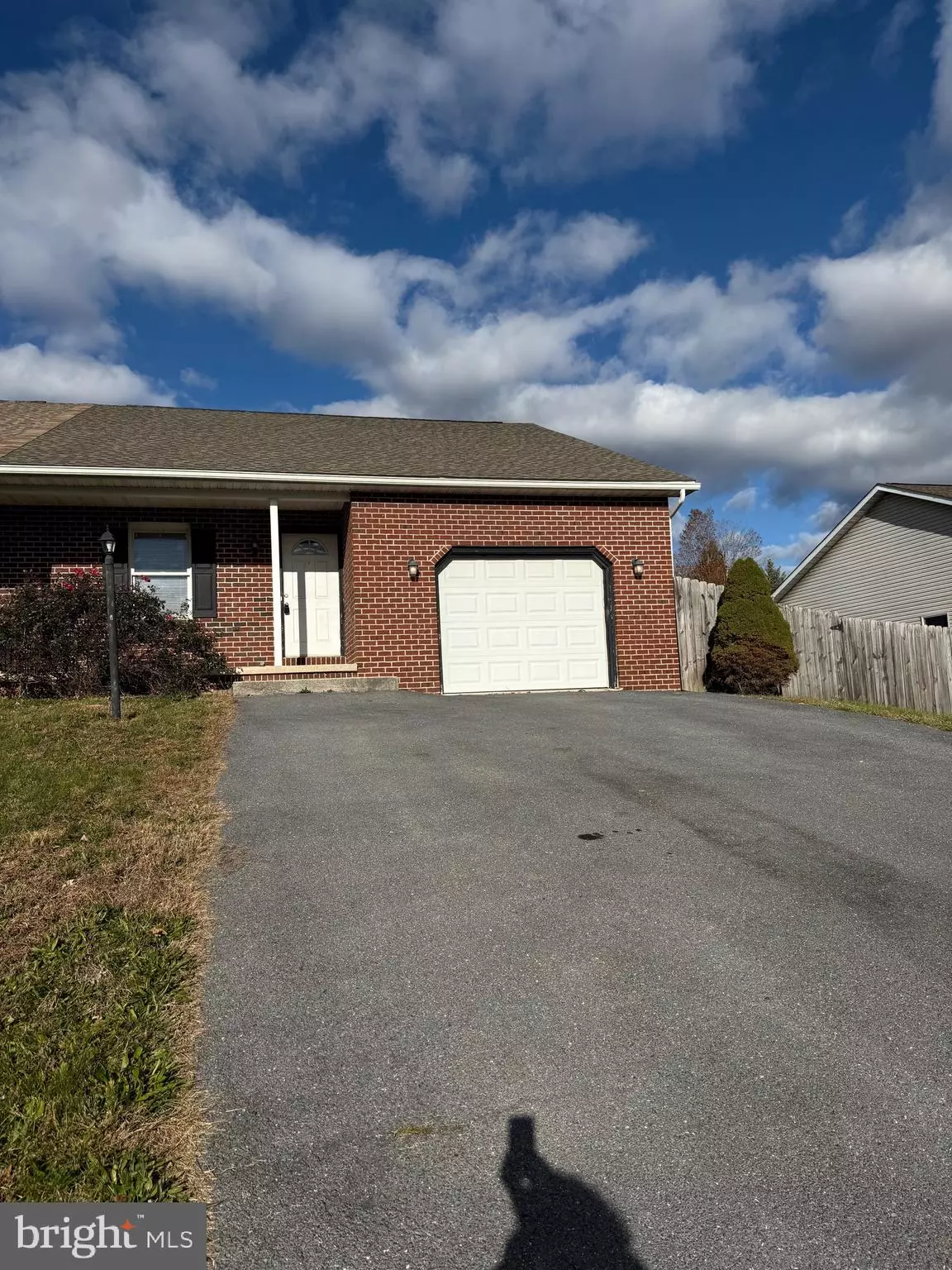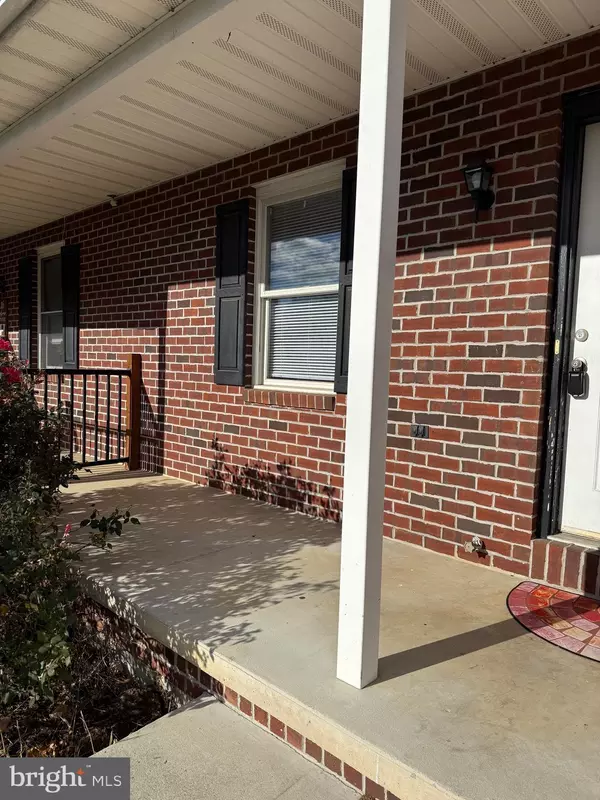
4 Beds
3 Baths
2,180 SqFt
4 Beds
3 Baths
2,180 SqFt
Key Details
Property Type Single Family Home, Townhouse
Sub Type Twin/Semi-Detached
Listing Status Coming Soon
Purchase Type For Sale
Square Footage 2,180 sqft
Price per Sqft $132
Subdivision Mountain View
MLS Listing ID PACB2048670
Style Traditional
Bedrooms 4
Full Baths 3
HOA Y/N N
Abv Grd Liv Area 1,580
Year Built 2005
Available Date 2025-11-28
Annual Tax Amount $2,685
Tax Year 2025
Lot Size 6,534 Sqft
Acres 0.15
Property Sub-Type Twin/Semi-Detached
Source BRIGHT
Property Description
Fresh paint and professionally cleaned carpets make this home truly move-in ready—just in time for the holidays. The main level features two spacious bedrooms and two full bathrooms for added convenience. The kitchen provides abundant cabinet and counter space for cooking, complete with quality oak cabinets and dovetail drawers. Upstairs, you'll find a generous ensuite bedroom with its own full bath and walk-in closet. The fully finished lower level adds even more versatility, including a large laundry/storage room, a fourth bedroom, a cozy family room, and an additional closet.
A fully fenced yard provides safety for your pets or children and offers additional privacy. A ramp was installed in the garage for easy of entry into the home.
Recent updates include a new roof and gutters, dishwasher, garbage disposal, washing machine, and water heater. Natural gas heat pump provides affordable heating and the possibility to convert your appliances to gas. Home warranty valid through May, 20, 2028 transfers to the buyer. Don't let this one slip away!
Photos coming soon!
Location
State PA
County Cumberland
Area Southampton Twp (14439)
Zoning RESIDENTIAL
Direction North
Rooms
Basement Fully Finished
Main Level Bedrooms 2
Interior
Interior Features Crown Moldings, Combination Kitchen/Dining, Walk-in Closet(s)
Hot Water Electric
Heating Heat Pump - Gas BackUp
Cooling Central A/C
Flooring Carpet, Luxury Vinyl Plank
Inclusions Oven/range, microwave, dishwasher, refrigerator, home warranty through May 20, 2028.
Equipment Dryer, Washer, ENERGY STAR Dishwasher, Oven/Range - Electric
Fireplace N
Appliance Dryer, Washer, ENERGY STAR Dishwasher, Oven/Range - Electric
Heat Source Natural Gas
Laundry Lower Floor
Exterior
Parking Features Garage Door Opener, Inside Access
Garage Spaces 1.0
Fence Fully
Water Access N
Roof Type Shingle
Accessibility 2+ Access Exits
Attached Garage 1
Total Parking Spaces 1
Garage Y
Building
Story 2
Foundation Concrete Perimeter
Above Ground Finished SqFt 1580
Sewer Public Sewer
Water Public
Architectural Style Traditional
Level or Stories 2
Additional Building Above Grade, Below Grade
New Construction N
Schools
High Schools Shippensburg Area
School District Shippensburg Area
Others
Senior Community No
Tax ID 39-35-2385-071
Ownership Fee Simple
SqFt Source 2180
Acceptable Financing Cash, Conventional, FHA, USDA, VA
Listing Terms Cash, Conventional, FHA, USDA, VA
Financing Cash,Conventional,FHA,USDA,VA
Special Listing Condition Standard


"My job is to find and attract mastery-based agents to the office, protect the culture, and make sure everyone is happy! "



