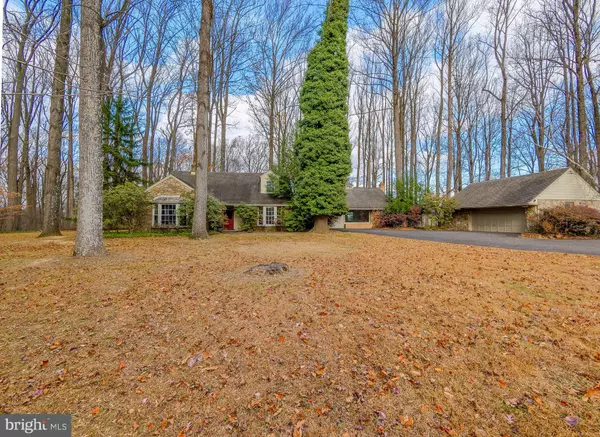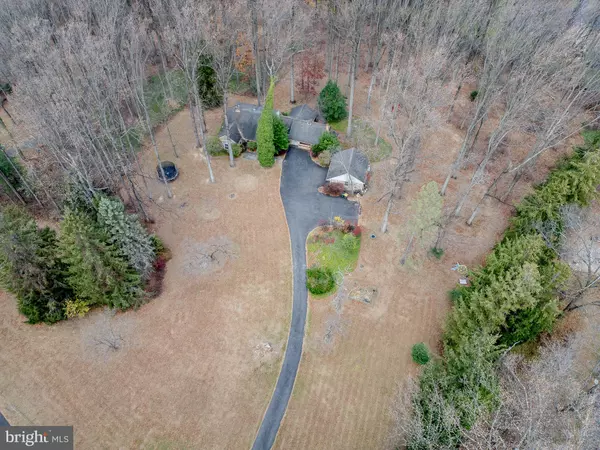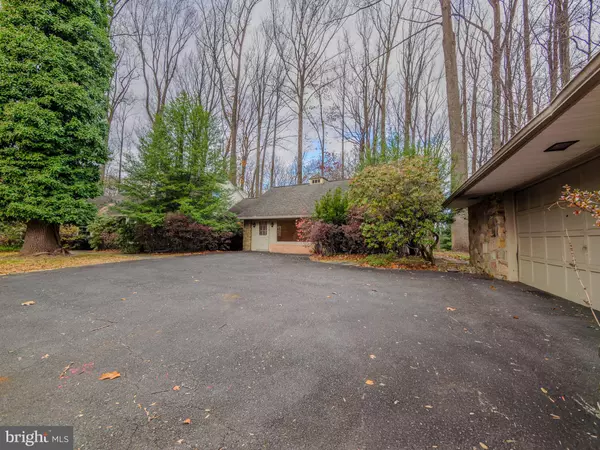
3 Beds
3 Baths
2,875 SqFt
3 Beds
3 Baths
2,875 SqFt
Key Details
Property Type Single Family Home
Sub Type Detached
Listing Status Active
Purchase Type For Sale
Square Footage 2,875 sqft
Price per Sqft $277
Subdivision Huntingdon Valley
MLS Listing ID PAMC2162072
Style Cape Cod
Bedrooms 3
Full Baths 2
Half Baths 1
HOA Y/N N
Abv Grd Liv Area 2,875
Year Built 1970
Available Date 2025-11-21
Annual Tax Amount $14,563
Tax Year 2025
Lot Size 4.190 Acres
Acres 4.19
Property Sub-Type Detached
Source BRIGHT
Property Description
Location
State PA
County Montgomery
Area Upper Moreland Twp (10659)
Zoning RES 1101
Direction South
Rooms
Other Rooms Living Room, Dining Room, Primary Bedroom, Bedroom 2, Family Room, Basement, Bedroom 1, Laundry, Bathroom 1, Primary Bathroom, Half Bath
Basement Partial
Main Level Bedrooms 1
Interior
Interior Features Attic, Bathroom - Tub Shower, Bathroom - Walk-In Shower, Entry Level Bedroom, Family Room Off Kitchen, Kitchen - Island, Water Treat System, Wine Storage, Wood Floors
Hot Water Oil
Heating Baseboard - Electric, Heat Pump - Electric BackUp
Cooling Central A/C, Dehumidifier
Fireplaces Number 2
Fireplaces Type Stone
Inclusions All appliances in "as is" condition
Equipment Dishwasher, Dryer, Microwave, Oven/Range - Electric, Refrigerator, Stainless Steel Appliances, Washer
Fireplace Y
Appliance Dishwasher, Dryer, Microwave, Oven/Range - Electric, Refrigerator, Stainless Steel Appliances, Washer
Heat Source Electric, Oil
Laundry Main Floor
Exterior
Exterior Feature Patio(s), Screened
Parking Features Additional Storage Area, Garage - Front Entry, Garage Door Opener
Garage Spaces 6.0
Water Access N
View Trees/Woods
Accessibility None
Porch Patio(s), Screened
Total Parking Spaces 6
Garage Y
Building
Lot Description Backs to Trees, Private, Secluded
Story 2
Foundation Active Radon Mitigation, Concrete Perimeter
Above Ground Finished SqFt 2875
Sewer Private Septic Tank
Water Private, Well
Architectural Style Cape Cod
Level or Stories 2
Additional Building Above Grade
New Construction N
Schools
School District Upper Moreland
Others
Pets Allowed Y
Senior Community No
Tax ID 59-00-09820-003
Ownership Fee Simple
SqFt Source 2875
Acceptable Financing Cash, Conventional
Horse Property N
Listing Terms Cash, Conventional
Financing Cash,Conventional
Special Listing Condition Standard
Pets Allowed Cats OK, Dogs OK


"My job is to find and attract mastery-based agents to the office, protect the culture, and make sure everyone is happy! "






