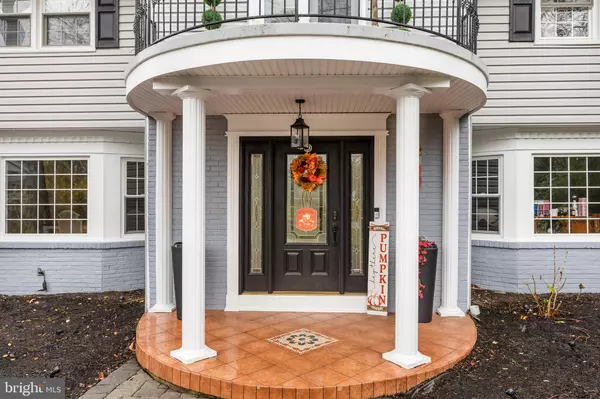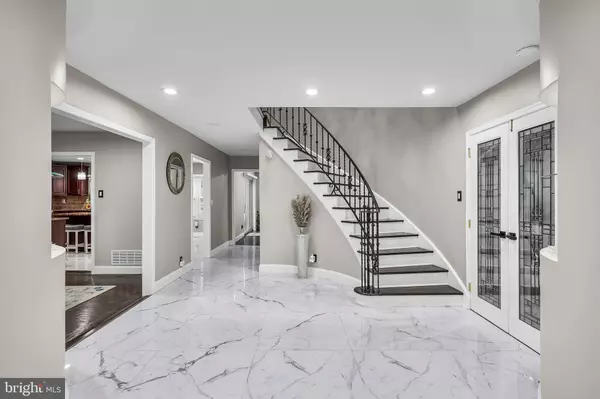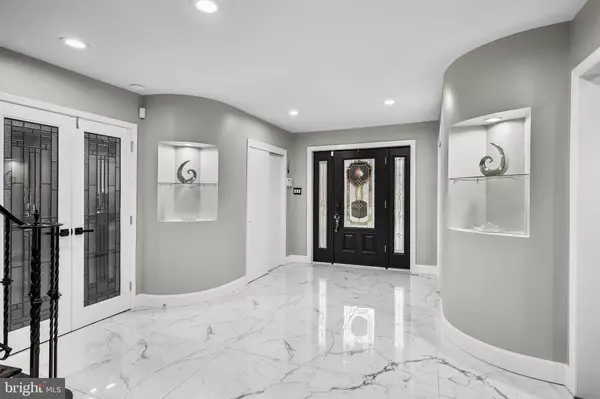
5 Beds
4 Baths
3,441 SqFt
5 Beds
4 Baths
3,441 SqFt
Open House
Fri Nov 21, 1:00pm - 1:30pm
Sun Nov 23, 1:00pm - 3:00pm
Key Details
Property Type Single Family Home
Sub Type Detached
Listing Status Coming Soon
Purchase Type For Sale
Square Footage 3,441 sqft
Price per Sqft $208
Subdivision Olde Springs
MLS Listing ID NJCD2106238
Style Colonial
Bedrooms 5
Full Baths 3
Half Baths 1
HOA Y/N N
Abv Grd Liv Area 3,441
Year Built 1971
Available Date 2025-11-21
Annual Tax Amount $15,315
Tax Year 2025
Lot Dimensions 164.00 x 0.00
Property Sub-Type Detached
Source BRIGHT
Property Description
Facebook LIVE Virtual Tour - Friday (Nov 21) at 1pm - NO in person guests.
Open House Sunday (Nov 23rd) from 1-3pm.
Location
State NJ
County Camden
Area Cherry Hill Twp (20409)
Zoning RESIDENTIAL
Rooms
Other Rooms Living Room, Dining Room, Primary Bedroom, Bedroom 2, Bedroom 3, Bedroom 4, Kitchen, Family Room, Foyer, Breakfast Room, In-Law/auPair/Suite, Laundry, Recreation Room, Storage Room, Bathroom 1, Bathroom 2, Primary Bathroom
Basement Fully Finished
Main Level Bedrooms 1
Interior
Interior Features Ceiling Fan(s), Recessed Lighting, Skylight(s), Walk-in Closet(s), Upgraded Countertops, Attic, Breakfast Area, Family Room Off Kitchen, Formal/Separate Dining Room, Kitchen - Eat-In, Kitchen - Island, Kitchen - Table Space, Pantry, Primary Bath(s), Window Treatments, Wood Floors, Chair Railings
Hot Water Natural Gas
Heating Forced Air
Cooling Central A/C
Flooring Ceramic Tile, Hardwood
Fireplaces Number 1
Fireplaces Type Brick, Gas/Propane
Inclusions Kitchen appliances, cameras & Ring, basement TV mount, chandelier, all curtains/ rods / blinds, basement shelving
Equipment Stainless Steel Appliances, Built-In Microwave, Commercial Range, Dishwasher, Disposal, Oven - Wall, Range Hood, Refrigerator
Fireplace Y
Appliance Stainless Steel Appliances, Built-In Microwave, Commercial Range, Dishwasher, Disposal, Oven - Wall, Range Hood, Refrigerator
Heat Source Natural Gas
Laundry Main Floor
Exterior
Exterior Feature Patio(s)
Parking Features Garage - Side Entry, Garage Door Opener, Inside Access
Garage Spaces 6.0
Water Access N
Roof Type Pitched,Shingle
Accessibility None
Porch Patio(s)
Attached Garage 2
Total Parking Spaces 6
Garage Y
Building
Story 2
Foundation Other
Above Ground Finished SqFt 3441
Sewer Public Sewer
Water Public
Architectural Style Colonial
Level or Stories 2
Additional Building Above Grade, Below Grade
Structure Type Beamed Ceilings,Vaulted Ceilings
New Construction N
Schools
Elementary Schools Thomas Paine E.S.
Middle Schools John A. Carusi M.S.
High Schools Cherry Hill High-West H.S.
School District Cherry Hill Township Public Schools
Others
Senior Community No
Tax ID 09-00337 01-00016
Ownership Fee Simple
SqFt Source 3441
Security Features Exterior Cameras
Special Listing Condition Standard


"My job is to find and attract mastery-based agents to the office, protect the culture, and make sure everyone is happy! "






