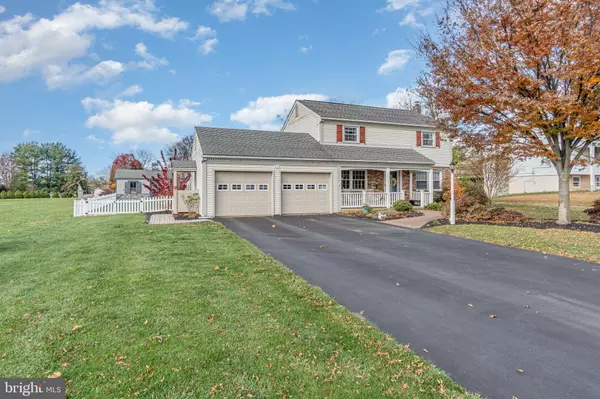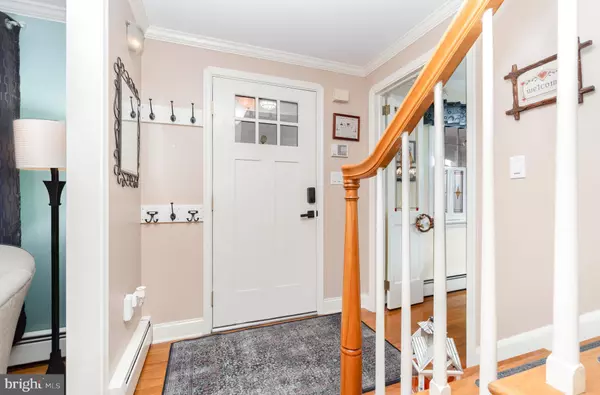
3 Beds
3 Baths
2,640 SqFt
3 Beds
3 Baths
2,640 SqFt
Key Details
Property Type Single Family Home
Sub Type Detached
Listing Status Coming Soon
Purchase Type For Sale
Square Footage 2,640 sqft
Price per Sqft $160
Subdivision Mount Joy Borough
MLS Listing ID PALA2079660
Style Colonial
Bedrooms 3
Full Baths 2
Half Baths 1
HOA Y/N N
Abv Grd Liv Area 2,015
Year Built 1968
Available Date 2025-12-01
Annual Tax Amount $4,938
Tax Year 2025
Lot Size 0.340 Acres
Acres 0.34
Lot Dimensions 0.00 x 0.00
Property Sub-Type Detached
Source BRIGHT
Property Description
Outside is the fenced yard, a large shed with electric, currently being used as a workshop plus an additional area for storing lawn equipment. The yard has a fire pit and a prep table for grilling/smoking your favorites all situated on a desirable lot with in walking distance to the towns amenities. A must see, from the homes layout and functionality to its convenience and pleasantness. Schedule your tour today.
Location
State PA
County Lancaster
Area Mt Joy Boro (10545)
Zoning RESIDENTIAL
Rooms
Other Rooms Living Room, Dining Room, Bedroom 2, Bedroom 3, Kitchen, Family Room, Bedroom 1, Exercise Room, Laundry, Recreation Room, Bathroom 1, Bathroom 2, Half Bath
Basement Sump Pump, Walkout Stairs, Rear Entrance, Partially Finished, Interior Access, Improved, Heated
Interior
Interior Features Bar, Bathroom - Walk-In Shower, Bathroom - Tub Shower, Breakfast Area, Built-Ins, Carpet, Ceiling Fan(s), Chair Railings, Crown Moldings, Dining Area, Family Room Off Kitchen, Floor Plan - Traditional, Formal/Separate Dining Room, Kitchen - Eat-In, Kitchen - Island, Pantry, Recessed Lighting, Upgraded Countertops, Water Treat System, Wood Floors
Hot Water Propane, Tankless
Heating Baseboard - Hot Water, Hot Water
Cooling Ceiling Fan(s), Heat Pump(s), Ductless/Mini-Split
Flooring Carpet, Ceramic Tile, Hardwood, Luxury Vinyl Plank, Vinyl
Fireplaces Number 2
Fireplaces Type Electric, Fireplace - Glass Doors
Inclusions Washer, Dryer, Refrigerator, Kitchen Island, Table and benches in Family room, fire pit, Prep table in outside area,
Equipment Built-In Microwave, Built-In Range, Dishwasher, Disposal, Dryer, Dryer - Electric, Oven - Self Cleaning, Oven/Range - Gas, Refrigerator, Six Burner Stove, Washer, Water Conditioner - Owned, Water Dispenser, Water Heater, Water Heater - Tankless
Fireplace Y
Window Features Insulated,Replacement,Screens
Appliance Built-In Microwave, Built-In Range, Dishwasher, Disposal, Dryer, Dryer - Electric, Oven - Self Cleaning, Oven/Range - Gas, Refrigerator, Six Burner Stove, Washer, Water Conditioner - Owned, Water Dispenser, Water Heater, Water Heater - Tankless
Heat Source Oil
Laundry Lower Floor
Exterior
Exterior Feature Brick, Patio(s), Porch(es)
Parking Features Built In, Garage - Front Entry, Garage Door Opener, Inside Access
Garage Spaces 2.0
Fence Fully
Utilities Available Cable TV Available, Electric Available, Phone Available, Propane, Sewer Available, Water Available
Water Access N
Roof Type Architectural Shingle
Accessibility Other
Porch Brick, Patio(s), Porch(es)
Attached Garage 2
Total Parking Spaces 2
Garage Y
Building
Lot Description Front Yard, Landscaping, Level, Rear Yard, SideYard(s)
Story 2
Foundation Block
Above Ground Finished SqFt 2015
Sewer Public Sewer
Water Public
Architectural Style Colonial
Level or Stories 2
Additional Building Above Grade, Below Grade
New Construction N
Schools
Middle Schools Donegal
High Schools Donegal
School District Donegal
Others
Senior Community No
Tax ID 450-67602-0-0000
Ownership Fee Simple
SqFt Source 2640
Security Features Smoke Detector
Acceptable Financing Cash, Conventional, FHA, VA
Listing Terms Cash, Conventional, FHA, VA
Financing Cash,Conventional,FHA,VA
Special Listing Condition Standard
Virtual Tour https://www.vr-360-tour.com/e/PgYBmoFU7aQ/e?accessibility=false&dimensions=false&hide_background_audio=true&hide_e3play=true&hide_logo=true&hide_nadir=true&hidelive=true&share_button=false&t_3d_model_dimensions=false


"My job is to find and attract mastery-based agents to the office, protect the culture, and make sure everyone is happy! "






