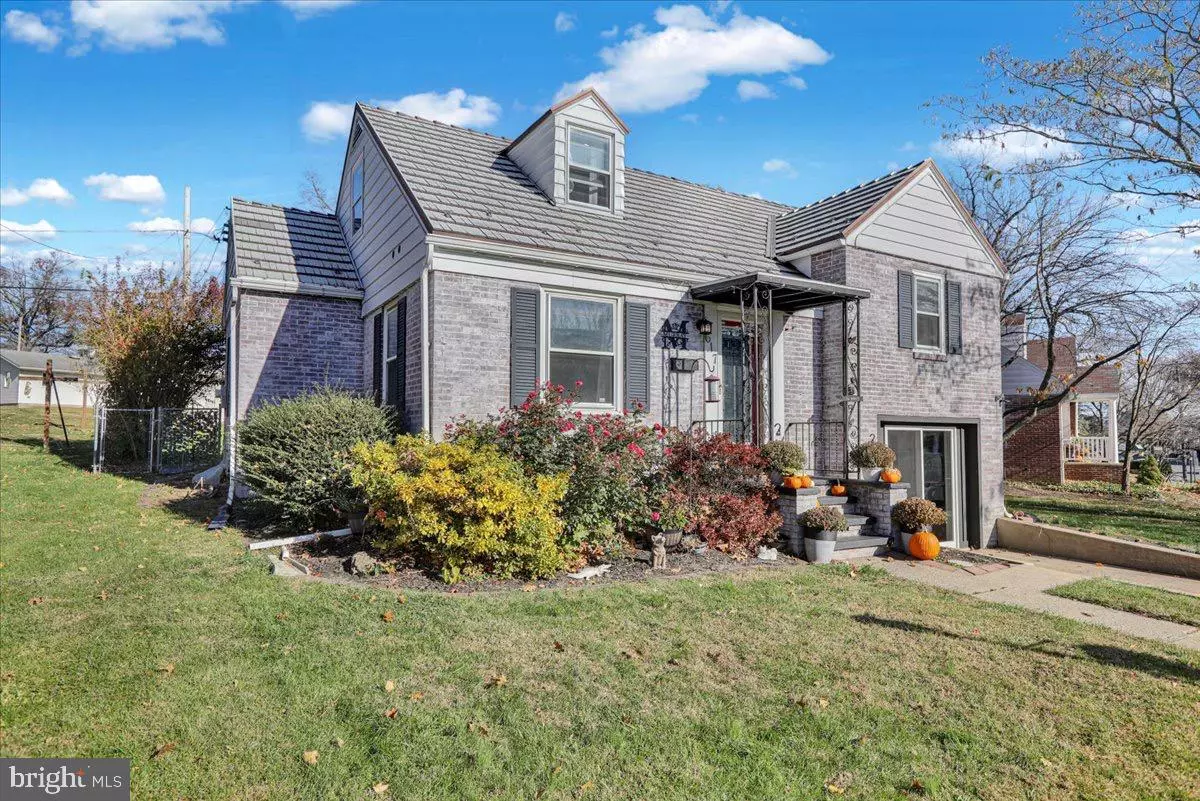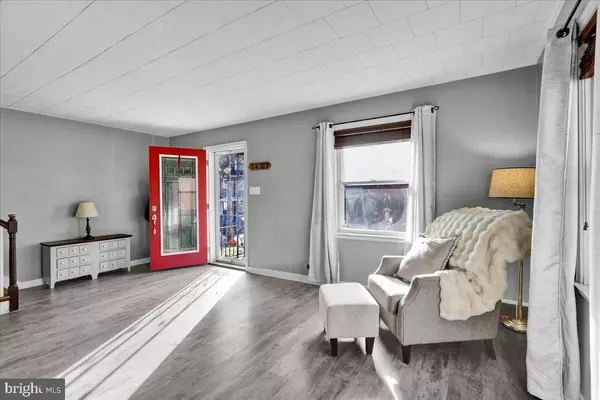
4 Beds
2 Baths
1,592 SqFt
4 Beds
2 Baths
1,592 SqFt
Key Details
Property Type Single Family Home
Sub Type Detached
Listing Status Coming Soon
Purchase Type For Sale
Square Footage 1,592 sqft
Price per Sqft $185
Subdivision None Available
MLS Listing ID PABK2065712
Style Cape Cod,Split Level
Bedrooms 4
Full Baths 2
HOA Y/N N
Abv Grd Liv Area 1,250
Year Built 1940
Available Date 2025-11-21
Annual Tax Amount $3,996
Tax Year 2025
Lot Size 6,969 Sqft
Acres 0.16
Lot Dimensions 0.00 x 0.00
Property Sub-Type Detached
Source BRIGHT
Property Description
The bright main level welcomes you with soft natural light, crisp finishes, and hardwood floors. The kitchen stands out with warm cabinetry, granite countertops, a hewn wood bar top, and an embossed brick tile backsplash that adds rustic charm. An adjoining dining area offers easy flow and ample room for hosting .
Across all levels, this home offers remarkable flexibility. The lower level includes a multi-purpose room currently used as a guest suite, complete with a modern bath and a stone-floor shower. It is an ideal setting for a home office, gym, playroom, or private retreat. A converted garage has been transformed into an impressive sports bar complete with kegerator, private entrance to both front and backyards and ample space for game-day gatherings.
Outside, the all-turf fully fenced backyard delivers a private oasis with year-round green views and your own personal putting green. The space is low maintenance and perfect for entertaining, relaxing, or staying active with pets and guests alike.
The upper level features three well-proportioned bedrooms and a full bath that offer a peaceful retreat from the main living spaces. Additional highlights include a closed circuit security system, fresh flooring, and two new French drains with sump pumps for added confidence in your investment. The layout easily supports multi-generational living, creative hobbies, and work-from-home needs.
From the custom finishes to the incredible recreational spaces, this home offers comfort, personality, and lifestyle options rarely found at this price point.
Location
State PA
County Berks
Area Shillington Boro (10277)
Zoning RESIDENTIAL
Rooms
Basement Improved, Sump Pump
Interior
Interior Features Bar, Bathroom - Walk-In Shower, Built-Ins, Dining Area
Hot Water Natural Gas
Heating Heat Pump(s)
Cooling Central A/C
Flooring Hardwood
Inclusions Kitchen Appliances, kegerator, security system, washer, dryer, patio table and chair set, tv mount hardware.
Fireplace N
Heat Source Natural Gas
Exterior
Exterior Feature Deck(s), Patio(s)
Garage Spaces 2.0
Water Access N
Roof Type Metal
Accessibility None
Porch Deck(s), Patio(s)
Total Parking Spaces 2
Garage N
Building
Lot Description Level, Rear Yard
Story 1.5
Foundation Block
Above Ground Finished SqFt 1250
Sewer Public Sewer
Water Public
Architectural Style Cape Cod, Split Level
Level or Stories 1.5
Additional Building Above Grade, Below Grade
New Construction N
Schools
High Schools Governor Mifflin
School District Governor Mifflin
Others
Senior Community No
Tax ID 77-5306-17-00-0989
Ownership Fee Simple
SqFt Source 1592
Security Features Surveillance Sys
Acceptable Financing Cash, Conventional, VA, FHA, PHFA
Listing Terms Cash, Conventional, VA, FHA, PHFA
Financing Cash,Conventional,VA,FHA,PHFA
Special Listing Condition Standard


"My job is to find and attract mastery-based agents to the office, protect the culture, and make sure everyone is happy! "






