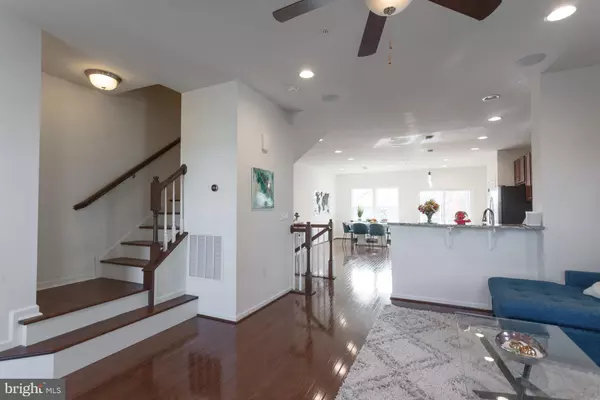
3 Beds
3 Baths
2,040 SqFt
3 Beds
3 Baths
2,040 SqFt
Key Details
Property Type Townhouse
Sub Type End of Row/Townhouse
Listing Status Active
Purchase Type For Sale
Square Footage 2,040 sqft
Price per Sqft $196
Subdivision Wyngate Townhomes
MLS Listing ID PAMC2162076
Style Straight Thru,Traditional
Bedrooms 3
Full Baths 2
Half Baths 1
HOA Fees $215/mo
HOA Y/N Y
Abv Grd Liv Area 1,680
Year Built 2017
Annual Tax Amount $10,362
Tax Year 2025
Lot Size 1,000 Sqft
Acres 0.02
Lot Dimensions 0.00 x 0.00
Property Sub-Type End of Row/Townhouse
Source BRIGHT
Property Description
The exterior showcases a stacked stone and siding façade and a convenient one-car garage. Inside, the main and upper levels feature hardwood flooring, neutral paint, recessed lighting, and an airy flow throughout. The open-concept kitchen, dining, and living areas create a natural gathering space, with a large kitchen island offering bar seating, modern fixtures, a seven speaker surround sound system, and access to a sunny second-floor deck overlooking open space - perfect for morning coffee or outdoor dining. Upstairs, you'll find three spacious bedrooms, including a serene primary suite with a tray ceiling, generous walk-in closet, and a spa-like ensuite bath with a double vanity and soaking tub. A full hall bath and convenient second-floor laundry complete this level. The walkout lower level provides bright, flexible finished space that can be tailored to your needs - whether for work, entertainment, fitness, or additional storage. Located in Wyncote, you'll enjoy easy access to Center City Philadelphia, major commuter routes, regional rail, parks, shops, and local dining - all while benefiting from a peaceful residential setting. Community amenities include a jogging/walking path, clubhouse, security gate, snow removal on common grounds, and lawn maintenance - allowing for truly effortless living. Modern, clean, bright, and move-in ready, this end-unit townhome offers the perfect blend of comfort, convenience, and contemporary style.
Location
State PA
County Montgomery
Area Cheltenham Twp (10631)
Zoning C1-R
Rooms
Basement Front Entrance, Garage Access, Fully Finished, Walkout Level, Interior Access
Interior
Interior Features Kitchen - Island, Bathroom - Soaking Tub, Walk-in Closet(s), Family Room Off Kitchen, Breakfast Area, Built-Ins, Dining Area, Floor Plan - Open, Kitchen - Eat-In, Kitchen - Gourmet, Kitchen - Table Space, Pantry, Primary Bath(s), Recessed Lighting, Bathroom - Stall Shower, Bathroom - Tub Shower, Wood Floors
Hot Water Electric
Heating Forced Air
Cooling Central A/C
Equipment Built-In Microwave, Oven/Range - Gas, Dishwasher, Refrigerator, Stainless Steel Appliances, Washer, Dryer
Appliance Built-In Microwave, Oven/Range - Gas, Dishwasher, Refrigerator, Stainless Steel Appliances, Washer, Dryer
Heat Source Natural Gas
Laundry Upper Floor
Exterior
Exterior Feature Deck(s)
Parking Features Garage - Front Entry
Garage Spaces 1.0
Water Access N
Roof Type Pitched
Accessibility Other
Porch Deck(s)
Attached Garage 1
Total Parking Spaces 1
Garage Y
Building
Lot Description Trees/Wooded, Rear Yard
Story 3
Foundation Concrete Perimeter
Above Ground Finished SqFt 1680
Sewer Public Sewer
Water Public
Architectural Style Straight Thru, Traditional
Level or Stories 3
Additional Building Above Grade, Below Grade
New Construction N
Schools
School District Cheltenham
Others
HOA Fee Include Common Area Maintenance,Lawn Maintenance,Trash
Senior Community No
Tax ID 31-00-17347-054
Ownership Fee Simple
SqFt Source 2040
Acceptable Financing Cash, Conventional, FHA, VA
Listing Terms Cash, Conventional, FHA, VA
Financing Cash,Conventional,FHA,VA
Special Listing Condition Standard


"My job is to find and attract mastery-based agents to the office, protect the culture, and make sure everyone is happy! "






