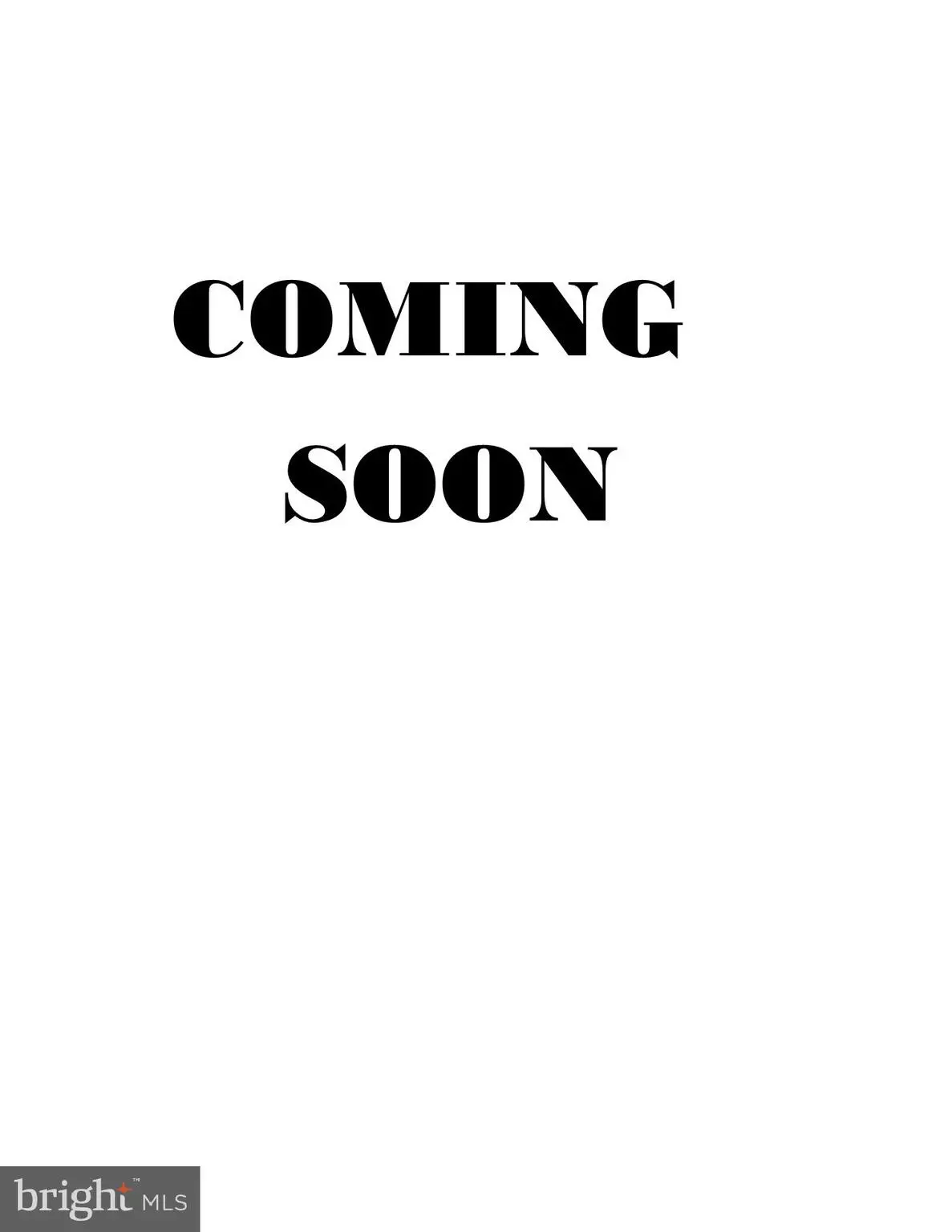
4 Beds
3 Baths
3,545 SqFt
4 Beds
3 Baths
3,545 SqFt
Key Details
Property Type Single Family Home
Sub Type Detached
Listing Status Coming Soon
Purchase Type For Sale
Square Footage 3,545 sqft
Price per Sqft $235
Subdivision Albidale
MLS Listing ID PAMC2162318
Style Contemporary
Bedrooms 4
Full Baths 2
Half Baths 1
HOA Y/N N
Abv Grd Liv Area 2,545
Year Built 1967
Available Date 2025-12-04
Annual Tax Amount $10,108
Tax Year 2025
Lot Size 0.367 Acres
Acres 0.37
Lot Dimensions 112.00 x 0.00
Property Sub-Type Detached
Source BRIGHT
Property Description
Step into the inviting living area, where a lovely fireplace creates a warm focal point and opens seamlessly into the updated kitchen. Here you'll find quartz countertops, abundant cabinetry, and a convenient breakfast bar—perfect for casual meals or hosting guests. The adjacent dining area offers ample seating and beautiful views of the expansive backyard, making it an ideal space for entertaining. The laundry room is designed for convenience with built-in cabinets and plenty of space for keeping your family organized, plus a powder room located just steps away. Upstairs, the spacious primary bedroom features a gorgeous bathroom with a double vanity and shower. Three additional large bedrooms share a full hall bathroom complete with a double vanity and a dedicated linen closet for added functionality. The fully finished basement is impressively large—perfect for a home gym, playroom, additional storage, or an entertainment area. Outside, the expansive backyard offers endless possibilities for play and relaxation and even includes a cozy fire pit for enjoying those chilly nights under the stars. With its modern updates, thoughtful layout, and move-in-ready appeal, this home truly checks all the boxes. This exquisite home is conveniently located near Aibidale Park, Mason Mill Park, Pennypack trail, Restaurants, shopping, major highway and trains to Center City and Trenton. With thoughtful design and finishes, this home offers everything you've been looking for – and more!!!! Seller is offering a $2,000 credit to buyer if buyer uses the Seller's preferred lender. Professional Pictures will be uploaded on or around 12/01/25.
Location
State PA
County Montgomery
Area Lower Moreland Twp (10641)
Zoning RESIDENTIAL
Rooms
Other Rooms Living Room, Dining Room, Primary Bedroom, Bedroom 2, Bedroom 3, Bedroom 4, Kitchen, Family Room, Basement, Laundry, Primary Bathroom, Full Bath, Half Bath
Basement Fully Finished
Interior
Hot Water Natural Gas
Heating Central
Cooling Central A/C
Fireplaces Number 1
Fireplaces Type Electric
Fireplace Y
Heat Source Natural Gas
Exterior
Parking Features Inside Access
Garage Spaces 1.0
Water Access N
Accessibility None
Attached Garage 1
Total Parking Spaces 1
Garage Y
Building
Story 2
Foundation Other
Above Ground Finished SqFt 2545
Sewer Public Sewer
Water Public
Architectural Style Contemporary
Level or Stories 2
Additional Building Above Grade, Below Grade
New Construction N
Schools
Elementary Schools Pine Road
Middle Schools Murray Avenue School
High Schools Lower Moreland
School District Lower Moreland Township
Others
Senior Community No
Tax ID 41-00-00547-006
Ownership Fee Simple
SqFt Source 3545
Acceptable Financing FHA, Cash, Conventional, VA
Listing Terms FHA, Cash, Conventional, VA
Financing FHA,Cash,Conventional,VA
Special Listing Condition Standard


"My job is to find and attract mastery-based agents to the office, protect the culture, and make sure everyone is happy! "

