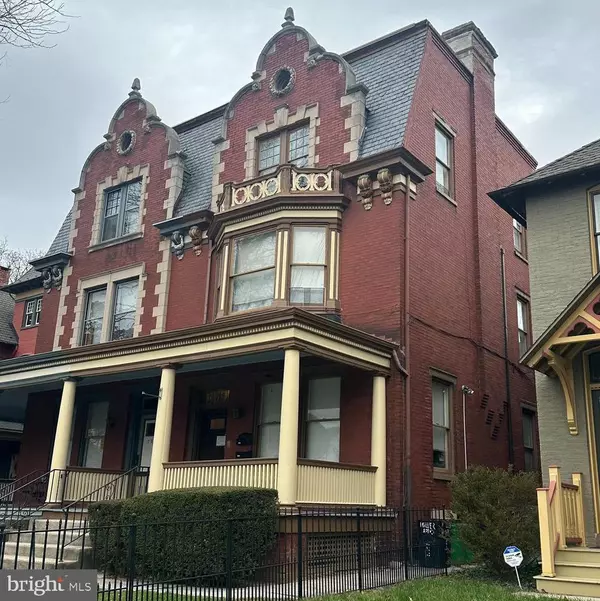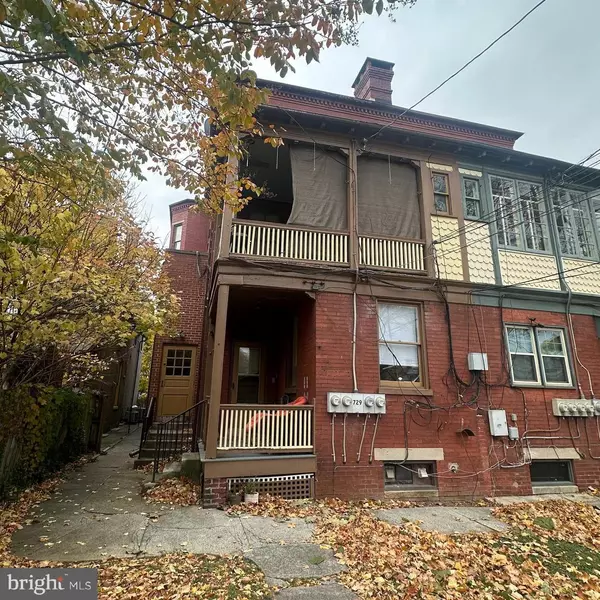
4,184 SqFt
4,184 SqFt
Key Details
Property Type Multi-Family
Sub Type Twin/Semi-Detached
Listing Status Active
Purchase Type For Sale
Square Footage 4,184 sqft
Price per Sqft $88
Subdivision York College
MLS Listing ID PAYK2094078
Style Victorian
Abv Grd Liv Area 4,184
Year Built 1900
Annual Tax Amount $6,815
Tax Year 2025
Lot Size 5,998 Sqft
Acres 0.14
Lot Dimensions 30x255x30x255
Property Sub-Type Twin/Semi-Detached
Source BRIGHT
Property Description
Location
State PA
County York
Area York City - Ward 1 (15202)
Zoning UN1
Rooms
Basement Heated, Outside Entrance, Partially Finished, Walkout Level, Other, Front Entrance
Interior
Interior Features Bathroom - Tub Shower, Breakfast Area, Ceiling Fan(s), Combination Kitchen/Dining, Dining Area, Double/Dual Staircase, Floor Plan - Traditional, Wood Floors
Hot Water Electric
Cooling Central A/C, Window Unit(s)
Flooring Ceramic Tile, Hardwood
Inclusions 3 Refrigerators, 3 Oven/stoves
Equipment Oven - Single, Refrigerator, Washer, Dryer
Fireplace N
Window Features Wood Frame,Storm,Screens,Double Hung
Appliance Oven - Single, Refrigerator, Washer, Dryer
Heat Source Natural Gas
Exterior
Exterior Feature Balcony, Patio(s), Porch(es), Roof
Water Access N
View Street
Roof Type Slate,Shingle,Flat
Street Surface Paved
Accessibility None
Porch Balcony, Patio(s), Porch(es), Roof
Road Frontage City/County
Garage N
Building
Lot Description Level
Foundation Block, Stone
Above Ground Finished SqFt 4184
Sewer Public Sewer
Water Public
Architectural Style Victorian
Additional Building Above Grade, Below Grade
Structure Type High,Plaster Walls
New Construction N
Schools
Middle Schools Hannah Penn
High Schools William Penn
School District York City
Others
Tax ID 670100803000600000000
Ownership Fee Simple
SqFt Source 4184
Security Features Smoke Detector
Acceptable Financing Cash, Bank Portfolio, Conventional
Listing Terms Cash, Bank Portfolio, Conventional
Financing Cash,Bank Portfolio,Conventional
Special Listing Condition Standard


"My job is to find and attract mastery-based agents to the office, protect the culture, and make sure everyone is happy! "






