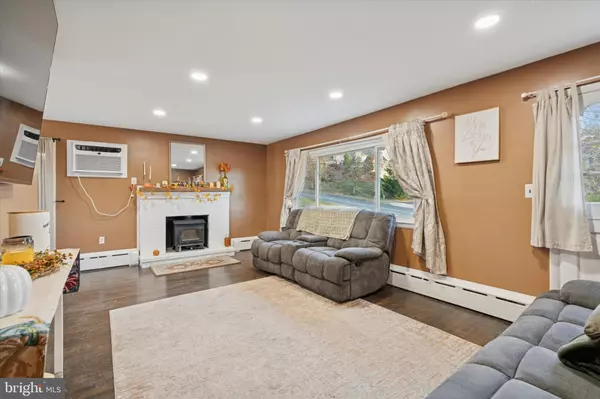
3 Beds
2 Baths
1,872 SqFt
3 Beds
2 Baths
1,872 SqFt
Open House
Sat Nov 29, 12:00pm - 2:00pm
Sun Nov 30, 1:00pm - 3:00pm
Key Details
Property Type Single Family Home
Sub Type Detached
Listing Status Coming Soon
Purchase Type For Sale
Square Footage 1,872 sqft
Price per Sqft $197
Subdivision None Available
MLS Listing ID PAMC2160702
Style Ranch/Rambler
Bedrooms 3
Full Baths 2
HOA Y/N N
Abv Grd Liv Area 1,080
Year Built 1965
Available Date 2025-11-28
Annual Tax Amount $6,065
Tax Year 2025
Lot Size 0.631 Acres
Acres 0.63
Lot Dimensions 110.00 x 0.00
Property Sub-Type Detached
Source BRIGHT
Property Description
This beautifully updated 3-bedroom, 2-bath property offers easy living with modern upgrades, generous outdoor space, and a bright, open floor plan perfect for today's lifestyle.
Step inside to find a welcoming layout where the updated kitchen flows seamlessly into the dining and living areas. The kitchen features ceramic tile flooring, stainless steel appliances, rich dark-walnut cabinetry, and gorgeous countertops—plus a cozy eat-in nook. Hardwood floors run through the bedrooms and family room, adding warmth and character.
All three bedrooms are nicely sized, and the main-level full bath has been thoughtfully upgraded.
The lower level expands your living options with new LVP flooring, plenty of natural light from multiple windows, a second full bath, laundry area, and ample storage. A walkout exit makes future expansion or outdoor access incredibly convenient.
Outside, the over-half-acre corner lot provides endless possibilities: space for playsets, room for pets to run, gardening areas, entertaining, and more. Rainy day? Enjoy the large, covered, enclosed breezeway—perfect for relaxing or hosting guests year-round.
An oversized one-car garage provides plenty of room for tools, toys, and additional storage.
With newer siding, gutters, roof, and beautifully updated kitchen and baths, 1629 Rupert Road is truly easy living. Just move in and make it yours!
Location
State PA
County Montgomery
Area Lower Pottsgrove Twp (10642)
Zoning RESIDENTIAL
Rooms
Other Rooms Living Room, Dining Room, Primary Bedroom, Bedroom 2, Bedroom 3, Kitchen, Recreation Room, Utility Room, Full Bath
Basement Full, Daylight, Full, Heated, Improved, Interior Access, Outside Entrance, Walkout Level, Windows
Main Level Bedrooms 3
Interior
Interior Features Ceiling Fan(s), Combination Kitchen/Dining, Family Room Off Kitchen, Floor Plan - Open, Wood Floors, Stove - Wood
Hot Water Oil
Heating Central
Cooling Wall Unit
Flooring Hardwood
Fireplaces Number 1
Inclusions Refrigerator in kitchen, video cameras, firewood, raised garden beds, barrel light post stands (lights excluded)
Equipment Built-In Microwave, Dishwasher, Dryer, Oven - Single, Refrigerator, Stove, Washer
Fireplace Y
Appliance Built-In Microwave, Dishwasher, Dryer, Oven - Single, Refrigerator, Stove, Washer
Heat Source Oil
Laundry Lower Floor
Exterior
Exterior Feature Brick, Breezeway, Patio(s)
Parking Features Garage - Front Entry, Garage Door Opener, Oversized
Garage Spaces 5.0
Utilities Available Cable TV
Water Access N
Roof Type Pitched,Shingle
Accessibility None
Porch Brick, Breezeway, Patio(s)
Attached Garage 1
Total Parking Spaces 5
Garage Y
Building
Story 1
Foundation Block
Above Ground Finished SqFt 1080
Sewer Public Sewer
Water Well, Private
Architectural Style Ranch/Rambler
Level or Stories 1
Additional Building Above Grade, Below Grade
New Construction N
Schools
School District Pottsgrove
Others
Senior Community No
Tax ID 42-00-04189-008
Ownership Fee Simple
SqFt Source 1872
Acceptable Financing Cash, Conventional, FHA, VA
Listing Terms Cash, Conventional, FHA, VA
Financing Cash,Conventional,FHA,VA
Special Listing Condition Standard


"My job is to find and attract mastery-based agents to the office, protect the culture, and make sure everyone is happy! "






