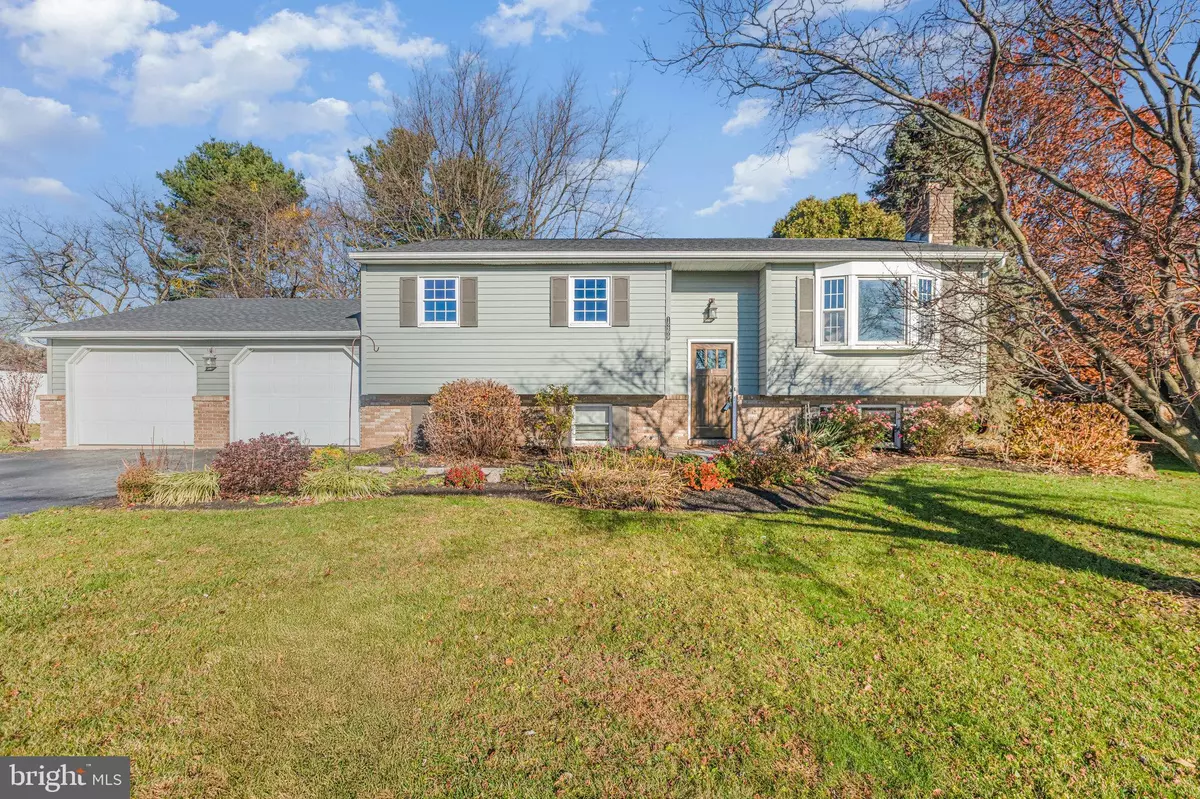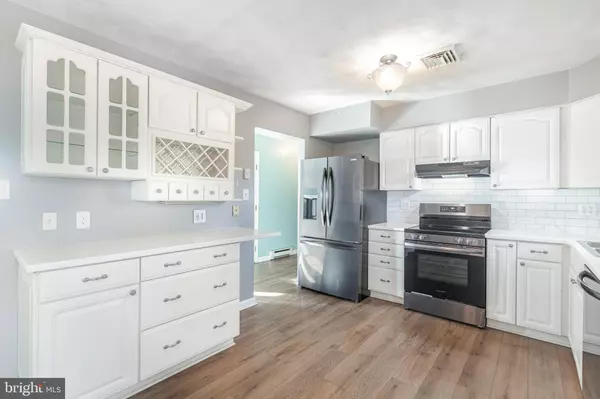
4 Beds
2 Baths
2,202 SqFt
4 Beds
2 Baths
2,202 SqFt
Open House
Sun Nov 30, 12:00pm - 2:00pm
Key Details
Property Type Single Family Home
Sub Type Detached
Listing Status Coming Soon
Purchase Type For Sale
Square Footage 2,202 sqft
Price per Sqft $172
Subdivision None Available
MLS Listing ID PADA2051848
Style Bi-level
Bedrooms 4
Full Baths 2
HOA Y/N N
Abv Grd Liv Area 1,136
Year Built 1976
Available Date 2025-11-28
Annual Tax Amount $4,341
Tax Year 2025
Lot Size 0.330 Acres
Acres 0.33
Property Sub-Type Detached
Source BRIGHT
Property Description
Set directly across from open land, this home offers a peaceful sense of space while still keeping you close to everyday conveniences. From the moment you step inside, you'll feel how thoughtfully it has been cared for and updated, with natural light, all new flooring throughout, and comfortable living spaces on both levels.
The main living area features large bay windows that fill the room with an abundance of natural light. This leads into the inviting kitchen and dining space—an open, welcoming area perfect for gathering. Here, you'll find new quartz countertops and stainless-steel appliances, with sliding glass doors that open to a new deck for effortless indoor–outdoor living. Three well-appointed bedrooms and an updated full bath with a heated tile floor complete the upper level.
The lower level offers even more room to enjoy with an additional, spacious living area. Complete with a cozy propane fireplace that creates a warm, welcoming atmosphere. The windows in this space bring in natural light, making the space feel bright and open. A fourth bedroom adds flexibility for guests or a home office, while the spacious laundry room features quartz countertops with windows overlooking the backyard—a rare and pleasant detail. This level also features another full bathroom.
Outside, the large, fenced-in backyard provides plenty of room for play, pets, or gatherings, along with a patio for additional outdoor enjoyment. A 2-car attached garage, a new roof (2021), and a one-year home warranty offered by the sellers provide comfort and peace of mind.
Beautifully updated and full of charm, this home offers the setting, space, and ease of living you've been searching for.
Location
State PA
County Dauphin
Area Derry Twp (14024)
Zoning RESIDENTIAL
Rooms
Other Rooms Living Room, Primary Bedroom, Bedroom 2, Bedroom 3, Bedroom 4, Kitchen, Family Room, Laundry, Full Bath
Basement Full
Main Level Bedrooms 3
Interior
Interior Features Bathroom - Tub Shower, Carpet, Ceiling Fan(s), Combination Kitchen/Dining, Kitchen - Eat-In, Kitchen - Table Space, Upgraded Countertops
Hot Water Electric
Heating Baseboard - Electric, Other
Cooling Central A/C
Flooring Carpet, Heated, Laminated, Luxury Vinyl Plank
Fireplaces Number 1
Fireplaces Type Gas/Propane
Inclusions Washer, Dryer, Kitchen Refrigerator
Equipment Dishwasher, Disposal, Dryer, Oven/Range - Electric, Range Hood, Refrigerator, Washer, Water Heater
Fireplace Y
Appliance Dishwasher, Disposal, Dryer, Oven/Range - Electric, Range Hood, Refrigerator, Washer, Water Heater
Heat Source Electric, Propane - Leased
Exterior
Exterior Feature Deck(s), Patio(s)
Parking Features Additional Storage Area, Garage - Front Entry, Garage Door Opener, Inside Access
Garage Spaces 2.0
Fence Rear
Utilities Available Cable TV Available
Amenities Available None
Water Access N
Roof Type Asphalt
Accessibility None
Porch Deck(s), Patio(s)
Road Frontage Boro/Township, City/County
Attached Garage 2
Total Parking Spaces 2
Garage Y
Building
Lot Description Cleared, Level
Story 2
Foundation Concrete Perimeter
Above Ground Finished SqFt 1136
Sewer Public Sewer
Water Public
Architectural Style Bi-level
Level or Stories 2
Additional Building Above Grade, Below Grade
New Construction N
Schools
High Schools Hershey High School
School District Derry Township
Others
HOA Fee Include None
Senior Community No
Tax ID 24-056-098-000-0000
Ownership Fee Simple
SqFt Source 2202
Acceptable Financing Cash, Conventional, FHA, VA
Listing Terms Cash, Conventional, FHA, VA
Financing Cash,Conventional,FHA,VA
Special Listing Condition Standard


"My job is to find and attract mastery-based agents to the office, protect the culture, and make sure everyone is happy! "






