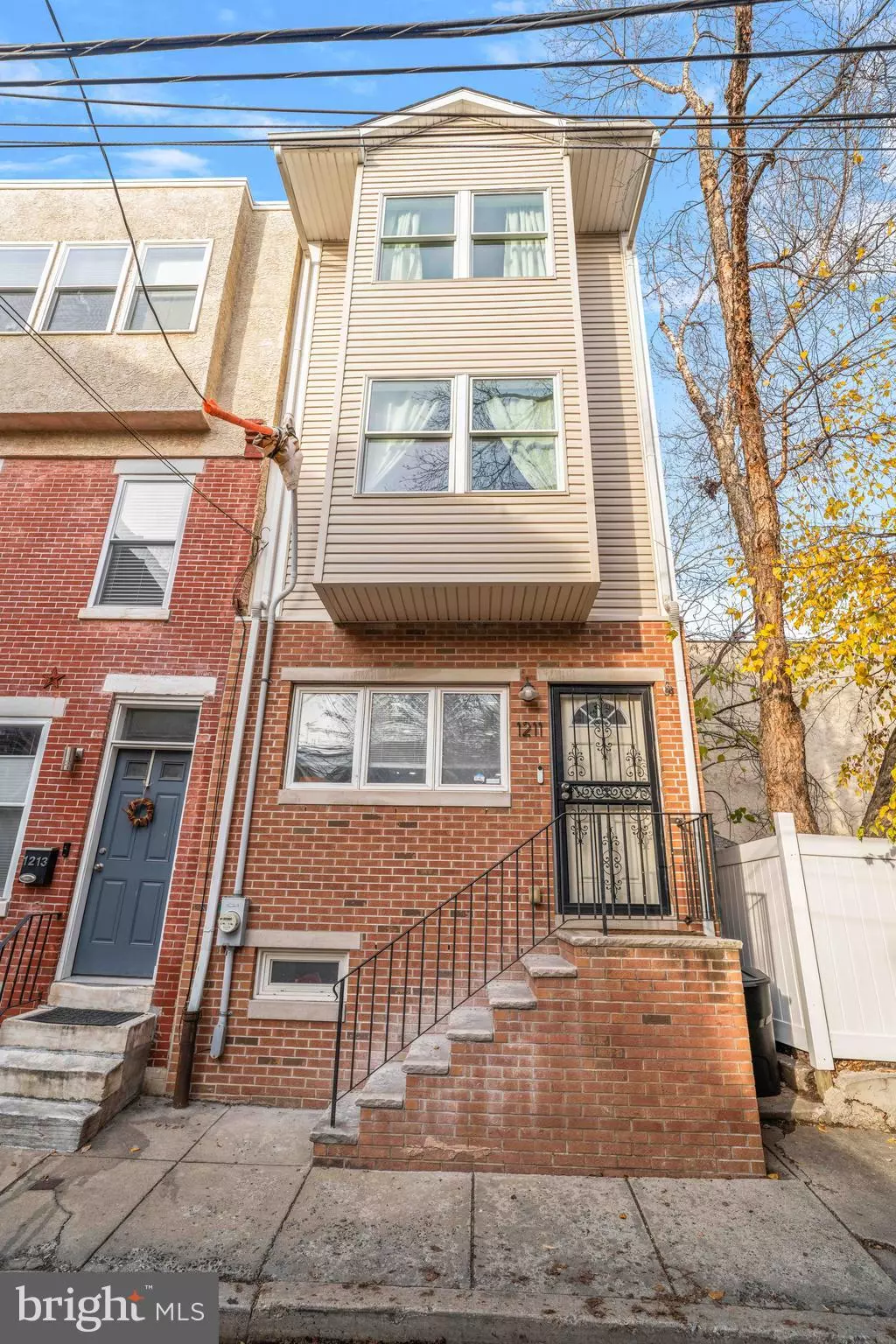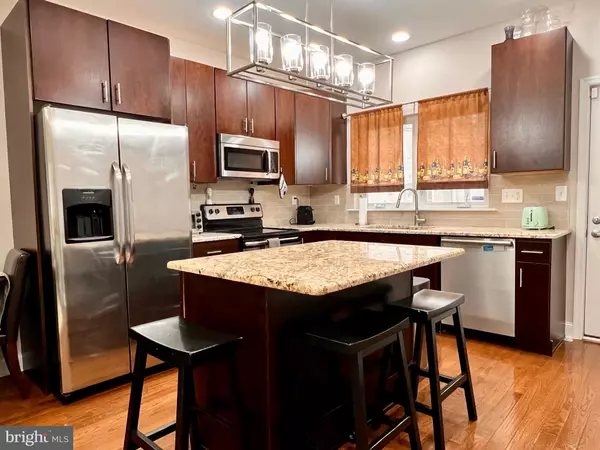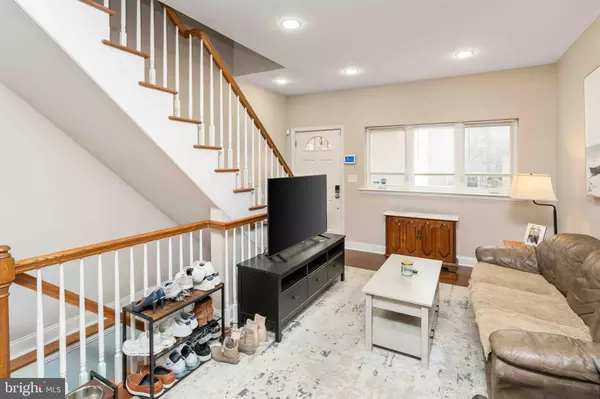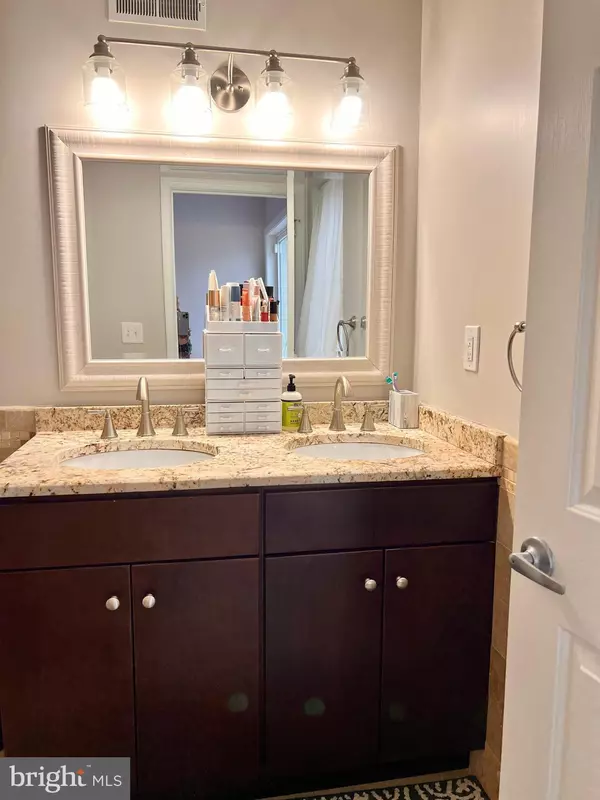
3 Beds
3 Baths
2,016 SqFt
3 Beds
3 Baths
2,016 SqFt
Key Details
Property Type Townhouse
Sub Type End of Row/Townhouse
Listing Status Coming Soon
Purchase Type For Sale
Square Footage 2,016 sqft
Price per Sqft $347
Subdivision Hawthorne
MLS Listing ID PAPH2562840
Style Straight Thru
Bedrooms 3
Full Baths 2
Half Baths 1
HOA Y/N N
Abv Grd Liv Area 2,016
Year Built 2010
Available Date 2025-11-28
Annual Tax Amount $9,189
Tax Year 2025
Lot Size 672 Sqft
Acres 0.02
Lot Dimensions 16.00 x 42.00
Property Sub-Type End of Row/Townhouse
Source BRIGHT
Property Description
Two bedrooms and a full hall bath make up the second level. The full third floor serves as a primary suite, highlighted by vaulted ceilings, recessed lighting, a sitting area, a walk-in closet, and an upgraded hall-access bathroom featuring a jetted soaking tub, granite double-vanity, and tiled surround.
Additional living space continues in the finished basement, which includes tile flooring, recessed lighting, a built-in media/storage wall, a half bath, and the laundry area. All within close proximity to Hawthorne Park, the Italian Market, Avenue of the Arts, restaurants, shopping, and transit.
Location
State PA
County Philadelphia
Area 19147 (19147)
Zoning RSA5
Rooms
Basement Full
Interior
Interior Features Ceiling Fan(s), Floor Plan - Open, Kitchen - Island, Recessed Lighting, Wood Floors
Hot Water Natural Gas
Heating Forced Air
Cooling Central A/C
Flooring Ceramic Tile, Hardwood
Inclusions Refrigerator, washer & dryer
Equipment Dishwasher, Disposal, Icemaker, Microwave, Oven/Range - Gas, Refrigerator, Stainless Steel Appliances, Washer
Fireplace N
Appliance Dishwasher, Disposal, Icemaker, Microwave, Oven/Range - Gas, Refrigerator, Stainless Steel Appliances, Washer
Heat Source Electric
Laundry Lower Floor
Exterior
Exterior Feature Roof, Deck(s)
Fence Vinyl
Water Access N
View City
Roof Type Fiberglass
Accessibility 2+ Access Exits
Porch Roof, Deck(s)
Garage N
Building
Story 3.5
Foundation Concrete Perimeter
Above Ground Finished SqFt 2016
Sewer Public Sewer
Water Public
Architectural Style Straight Thru
Level or Stories 3.5
Additional Building Above Grade, Below Grade
New Construction N
Schools
School District Philadelphia City
Others
Senior Community No
Tax ID 022230210
Ownership Fee Simple
SqFt Source 2016
Acceptable Financing Cash, Conventional, FHA, FNMA, VA
Listing Terms Cash, Conventional, FHA, FNMA, VA
Financing Cash,Conventional,FHA,FNMA,VA
Special Listing Condition Standard
Virtual Tour https://www.homes.com/property/1211-webster-st-philadelphia-pa/0ff786spgpl0g/


"My job is to find and attract mastery-based agents to the office, protect the culture, and make sure everyone is happy! "






