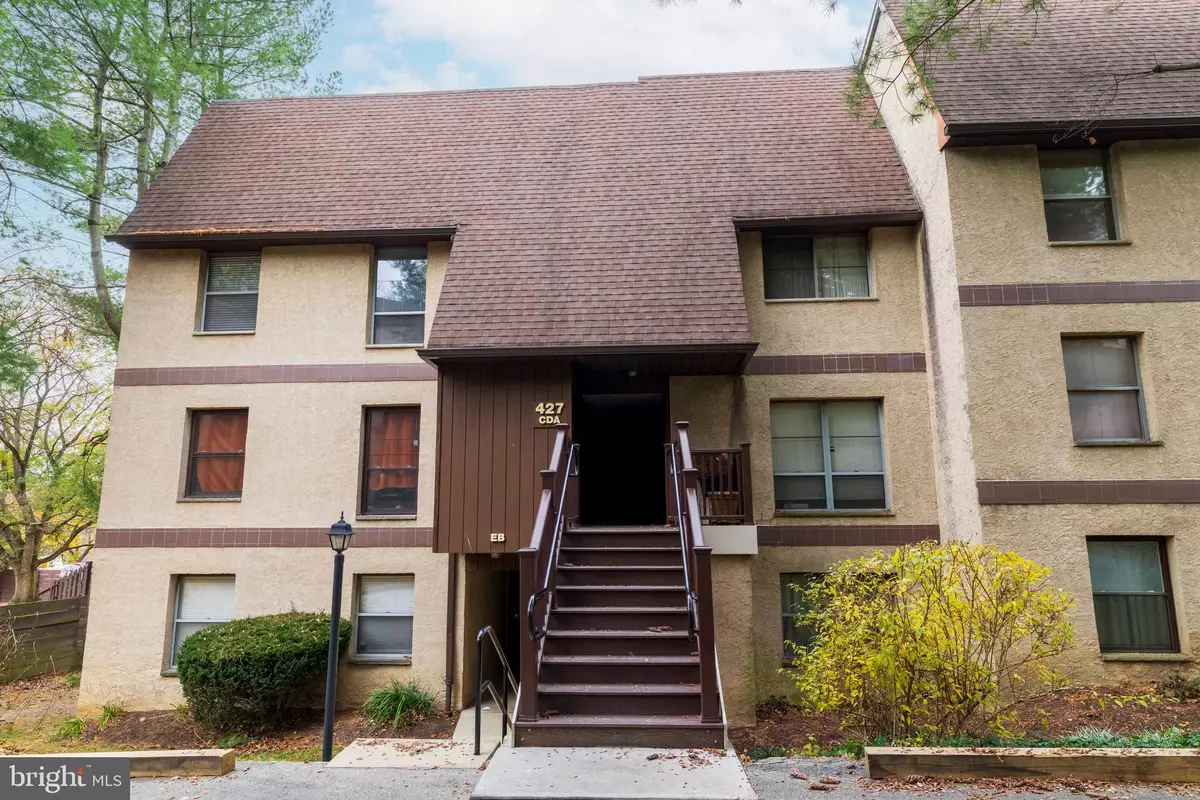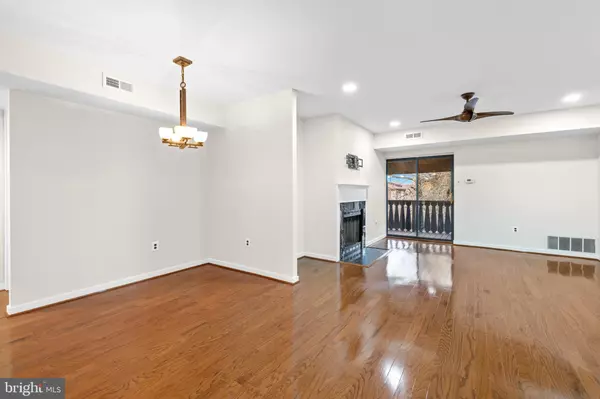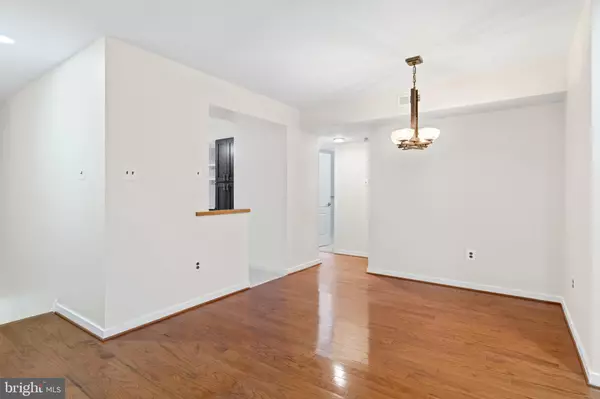
2 Beds
2 Baths
1,278 SqFt
2 Beds
2 Baths
1,278 SqFt
Open House
Sun Nov 30, 1:00pm - 2:30pm
Key Details
Property Type Condo
Sub Type Condo/Co-op
Listing Status Active
Purchase Type For Sale
Square Footage 1,278 sqft
Price per Sqft $203
Subdivision Green Tree Summit
MLS Listing ID PAPH2561000
Style Contemporary
Bedrooms 2
Full Baths 2
Condo Fees $404/mo
HOA Y/N N
Abv Grd Liv Area 1,278
Year Built 1990
Annual Tax Amount $2,669
Tax Year 2025
Lot Dimensions 0.00 x 0.00
Property Sub-Type Condo/Co-op
Source BRIGHT
Property Description
Location
State PA
County Philadelphia
Area 19128 (19128)
Zoning RSD1
Rooms
Other Rooms Living Room, Dining Room, Primary Bedroom, Kitchen, Bedroom 1
Main Level Bedrooms 2
Interior
Interior Features Kitchen - Gourmet, Bathroom - Soaking Tub, Bathroom - Walk-In Shower, Ceiling Fan(s), Dining Area
Hot Water Natural Gas
Heating Forced Air
Cooling Central A/C
Fireplaces Number 1
Fireplaces Type Wood
Inclusions Refrigerator, washer, dryer, microwave all As-Is
Fireplace Y
Heat Source Natural Gas
Laundry Main Floor
Exterior
Amenities Available None
Water Access N
Accessibility None
Garage N
Building
Story 1
Unit Features Garden 1 - 4 Floors
Above Ground Finished SqFt 1278
Sewer Public Sewer
Water Public
Architectural Style Contemporary
Level or Stories 1
Additional Building Above Grade, Below Grade
New Construction N
Schools
School District The School District Of Philadelphia
Others
Pets Allowed Y
HOA Fee Include Common Area Maintenance,Lawn Maintenance,Management,Parking Fee,Snow Removal,Trash
Senior Community No
Tax ID 888210962
Ownership Condominium
SqFt Source 1278
Special Listing Condition Standard
Pets Allowed Number Limit


"My job is to find and attract mastery-based agents to the office, protect the culture, and make sure everyone is happy! "






