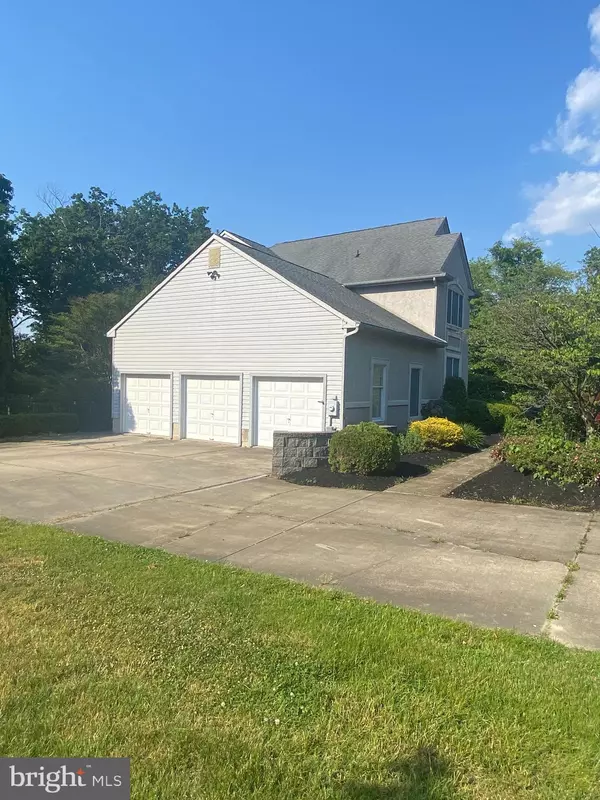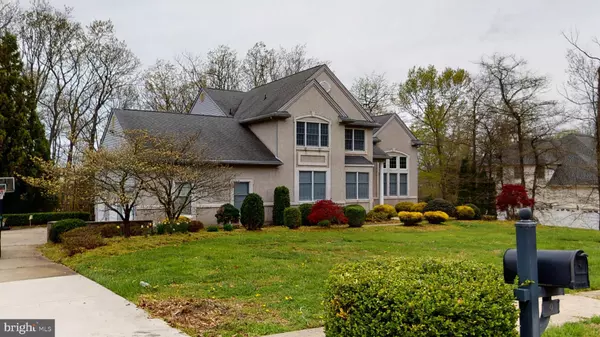$650,000
$675,000
3.7%For more information regarding the value of a property, please contact us for a free consultation.
6 Beds
6 Baths
5,772 SqFt
SOLD DATE : 08/31/2021
Key Details
Sold Price $650,000
Property Type Single Family Home
Sub Type Detached
Listing Status Sold
Purchase Type For Sale
Square Footage 5,772 sqft
Price per Sqft $112
Subdivision Hamptons
MLS Listing ID NJGL275434
Sold Date 08/31/21
Style Colonial
Bedrooms 6
Full Baths 5
Half Baths 1
HOA Y/N N
Abv Grd Liv Area 3,867
Originating Board BRIGHT
Year Built 2001
Annual Tax Amount $16,673
Tax Year 2020
Lot Size 1.000 Acres
Acres 1.0
Lot Dimensions 0.00 x 0.00
Property Description
Amazing Colonial in the Hamptons Development. Totally remodeled home with all new appliances, floors, bathrooms, two kitchens, and two zone HVAC and AC systems . Over 5,600 sq of living space with 6 bedrooms & 5 1/2 baths. Entering this home you will be greeted in the grand foyer with hardwood floors that flow into the enchanting living room with floor to ceiling windows with cascading natural lighting. The Dining Room of this home with pillars for separation is just off the over-sized kitchen and breakfast room flowing into the sun room that has patios doors leading to a large deck overlooking an gorgeous acre of land. The great room offers a large fireplace. This home does have a large bedroom room with full bath that could be an in law suite. There is a beautiful office with French doors and hardwood floors. Master bedroom with sitting area, walk in closet and master bath. Princess Bedroom with double closets and full bathroom, two additional spacious bedroom with a shared hall bath with double vanities. The basement of this home has been completely finished with full kitchen hard wood floors. Additional full bathroom and bedroom in the basement as well. The patio doors in the basement take you out to the stone patio that leads to a 18 x 36 in ground pool that has beautiful hard scalping and is fenced in. The out side staircase leads you to the three car garage. Dual staircases, Dual heating and Air Conditioning plus an 11 zoned sprinkler system and soooo much more....a great house!
Location
State NJ
County Gloucester
Area Harrison Twp (20808)
Zoning R1
Rooms
Basement Fully Finished
Main Level Bedrooms 1
Interior
Hot Water Natural Gas
Cooling Central A/C
Heat Source Natural Gas
Exterior
Parking Features Garage - Side Entry
Garage Spaces 3.0
Water Access N
Accessibility None
Attached Garage 3
Total Parking Spaces 3
Garage Y
Building
Story 2
Sewer On Site Septic
Water Public
Architectural Style Colonial
Level or Stories 2
Additional Building Above Grade, Below Grade
New Construction N
Schools
School District Clearview Regional Schools
Others
Senior Community No
Tax ID 08-00029-00014 05
Ownership Fee Simple
SqFt Source Assessor
Special Listing Condition Standard
Read Less Info
Want to know what your home might be worth? Contact us for a FREE valuation!

Our team is ready to help you sell your home for the highest possible price ASAP

Bought with nekesha lewis • HomeSmart First Advantage Realty
"My job is to find and attract mastery-based agents to the office, protect the culture, and make sure everyone is happy! "






