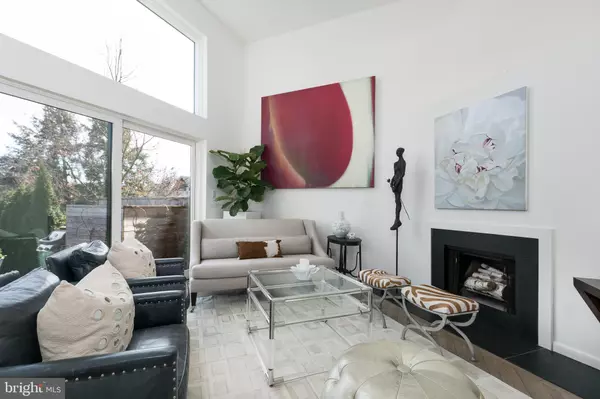Bought with Helen H Sherman • BHHS Fox & Roach - Princeton
$1,405,000
$1,350,000
4.1%For more information regarding the value of a property, please contact us for a free consultation.
3 Beds
3 Baths
5,390 Sqft Lot
SOLD DATE : 05/19/2022
Key Details
Sold Price $1,405,000
Property Type Townhouse
Sub Type End of Row/Townhouse
Listing Status Sold
Purchase Type For Sale
Subdivision Markham Square
MLS Listing ID NJME2013688
Sold Date 05/19/22
Style Contemporary
Bedrooms 3
Full Baths 2
Half Baths 1
HOA Fees $216/qua
HOA Y/N Y
Year Built 1984
Available Date 2022-03-19
Annual Tax Amount $15,919
Tax Year 2021
Lot Size 5,390 Sqft
Acres 0.12
Lot Dimensions 55.00 x 98.00
Property Sub-Type End of Row/Townhouse
Source BRIGHT
Property Description
With the eye of an artist and the experience of a designer, the intrepid owner of this in-town end-unit embarked on a transformation that successfully modernized every level. She then channeled her energy to the outdoors and, with the help of in-demand master gardener Ronni Hock, created a wraparound oasis of greenery and blooms that can be enjoyed from the enclosed stone patio and while inside through vast panes of glass and Kolbe sliders. Every little detail was mulled over and it shows! A new bar in the living room is lacquered to a high shine, custom lucite handrails line the stairs and a hand-blown Czech glass and rope fixture lights up the landing. Even the interiors of appliances were specially chosen for their obsidian black finish. The slick kitchen is certainly not just for show. It works hard with a retractable hood over the induction cooktop, pop-up outlets and durable porcelain waterfalling over an island concealing secret wine drawers. Bathroom accents are especially style-forward, like lizard skin-textured tile in the powder room and underlighting in the just completed main bath. The hall bath is also brand new with a chic, brass-edged vanity and bold concrete tiles. Bedroom one has a California Closets system. Bedroom two has a built-in desk by CC, and the brilliantly sunny main suite takes it up a notch with a walk-in closet designed by Rachel Webster. Even the storage room and 2-car garage are clean as can be. A mod and smartly designed laundry/mudroom is the perfect place to hang your coat. Truly a flawless and functional work of art! Owner is NJ Licensed Real Estate Agent.
Location
State NJ
County Mercer
Area Princeton (21114)
Zoning R2
Rooms
Other Rooms Living Room, Dining Room, Bedroom 2, Bedroom 3, Kitchen, Family Room, Bedroom 1, Laundry, Other, Storage Room, Bathroom 1, Bathroom 2
Basement Full, Unfinished
Interior
Interior Features Built-Ins, Central Vacuum, Combination Dining/Living, Combination Kitchen/Living, Family Room Off Kitchen, Floor Plan - Open, Kitchen - Gourmet, Recessed Lighting, Skylight(s), Soaking Tub, Stall Shower, Tub Shower, Upgraded Countertops, Walk-in Closet(s), Wet/Dry Bar, Window Treatments, Wine Storage, Wood Floors
Hot Water Electric
Heating Forced Air
Cooling Central A/C
Flooring Wood, Hardwood, Concrete, Ceramic Tile, Other
Fireplaces Number 1
Fireplaces Type Insert
Equipment Built-In Microwave, Central Vacuum, Cooktop, Dryer - Electric, Dryer - Front Loading, Dual Flush Toilets, Exhaust Fan, Extra Refrigerator/Freezer, Icemaker, Microwave, Oven - Self Cleaning, Oven - Single, Oven/Range - Electric, Range Hood, Stove, Washer - Front Loading
Furnishings No
Fireplace Y
Window Features Double Pane,Energy Efficient,Insulated,Screens,Skylights,Sliding
Appliance Built-In Microwave, Central Vacuum, Cooktop, Dryer - Electric, Dryer - Front Loading, Dual Flush Toilets, Exhaust Fan, Extra Refrigerator/Freezer, Icemaker, Microwave, Oven - Self Cleaning, Oven - Single, Oven/Range - Electric, Range Hood, Stove, Washer - Front Loading
Heat Source Electric
Laundry Main Floor
Exterior
Exterior Feature Balcony
Parking Features Inside Access, Garage Door Opener, Garage - Rear Entry
Garage Spaces 4.0
Fence Other, Privacy
Utilities Available Electric Available
Water Access N
View Garden/Lawn
Roof Type Pitched
Accessibility None
Porch Balcony
Attached Garage 2
Total Parking Spaces 4
Garage Y
Building
Lot Description Rear Yard, Corner, Front Yard, Landscaping, Private, SideYard(s)
Story 5
Foundation Block
Sewer Public Sewer
Water Public
Architectural Style Contemporary
Level or Stories 5
Additional Building Above Grade, Below Grade
Structure Type High,Cathedral Ceilings,2 Story Ceilings,9'+ Ceilings
New Construction N
Schools
Elementary Schools Riverside E.S.
Middle Schools John Witherspoon M.S.
High Schools Princeton H.S.
School District Princeton Regional Schools
Others
Pets Allowed Y
HOA Fee Include Common Area Maintenance,Lawn Care Front,Lawn Care Rear,Lawn Care Side,Snow Removal
Senior Community No
Tax ID 14-00053 04-00091
Ownership Fee Simple
Security Features Carbon Monoxide Detector(s),Main Entrance Lock,Smoke Detector
Acceptable Financing Cash, Negotiable, Conventional
Listing Terms Cash, Negotiable, Conventional
Financing Cash,Negotiable,Conventional
Special Listing Condition Standard
Pets Allowed No Pet Restrictions
Read Less Info
Want to know what your home might be worth? Contact us for a FREE valuation!

Our team is ready to help you sell your home for the highest possible price ASAP


"My job is to find and attract mastery-based agents to the office, protect the culture, and make sure everyone is happy! "






