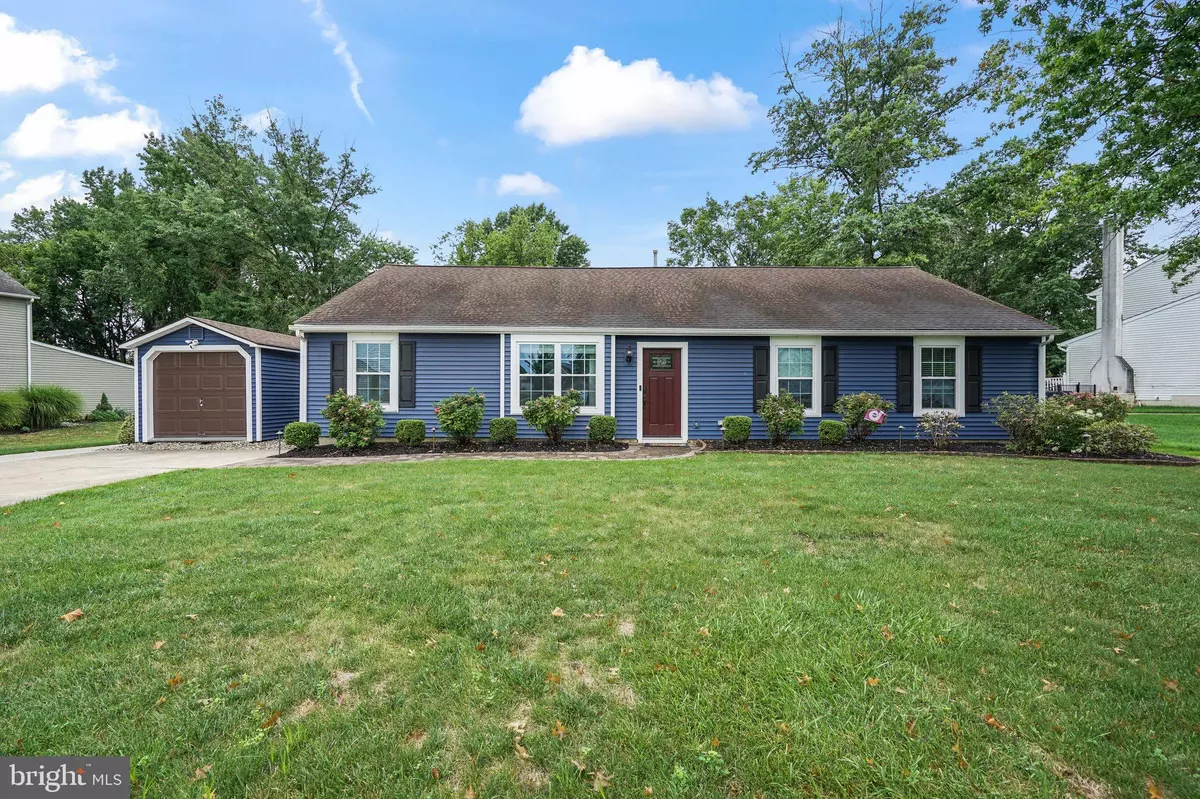$501,500
$519,900
3.5%For more information regarding the value of a property, please contact us for a free consultation.
4 Beds
2 Baths
1,878 SqFt
SOLD DATE : 10/02/2024
Key Details
Sold Price $501,500
Property Type Single Family Home
Listing Status Sold
Purchase Type For Sale
Square Footage 1,878 sqft
Price per Sqft $267
Subdivision Cambridge Park
MLS Listing ID NJBL2070286
Sold Date 10/02/24
Style Raised Ranch/Rambler,Ranch/Rambler
Bedrooms 4
Full Baths 2
HOA Y/N N
Abv Grd Liv Area 1,878
Originating Board BRIGHT
Year Built 1984
Annual Tax Amount $7,700
Tax Year 2023
Lot Size 10,890 Sqft
Acres 0.25
Lot Dimensions 0.00 x 0.00
Property Description
Welcome to 45 Bon Air Drive! A stunning 4 bed 2 bath ranch style home with numerous newer upgrades including the one year old HVAC system. This meticulously kept dream home possesses a curb appeal that reflects the attention to detail which carries throughout the interior and into the spacious backyard. While appreciating the home's curb appeal, the large storage shed/garage is anything but an eye sore as its color matched siding makes it seem as if it's a seamless extension of the home. Walking up the walkway, you cannot help but appreciate the landscaping, newer siding and front door that prepare you for the initial feeling you get when entering the living room. The high vaulted ceilings are accented by the custom built mantel with its gorgeous electric fire feature that can warm up your feet while watching the autumn leaves fall or snowflakes cascade from the sky through the huge front window. Walking further into the open dining space the accent ledge and breakfast bar display matching quartz counter tops that are newly installed throughout the kitchen. Stainless steel appliances and white cabinets are the perfect combination that ties this space together. Off the dining area is the in-law suite with its own sitting area and separate mini split system ensuring comfort no matter what the season. Moving down the hall is the homes first full bathroom and two bedrooms which lead up to the entrance to the master suite. Once in the master suite, the his and her closets provide enough storage to efficiently store all types of clothing items. Located in the full master bathroom, the halo lit mirror and built in bluetooth speaker / fan combo give you a true luxury experience. After exploring the home's interior, escape to the spacious fenced in backyard where you can appreciate the privacy of the large trees planted on the fence line while enjoying the beautifully hardscape patio. Welcome to your new home in the gorgeous Cambridge Park section of Marlton, New Jersey! Subject to solar payment of approximately $151.00 per month.
Location
State NJ
County Burlington
Area Evesham Twp (20313)
Zoning MD
Rooms
Main Level Bedrooms 4
Interior
Interior Features Breakfast Area, Ceiling Fan(s), Dining Area
Hot Water Natural Gas
Heating Central
Cooling Central A/C
Flooring Engineered Wood, Ceramic Tile
Equipment Dishwasher, Microwave, Washer, Dryer - Electric, Oven/Range - Electric, Stainless Steel Appliances
Furnishings No
Fireplace N
Appliance Dishwasher, Microwave, Washer, Dryer - Electric, Oven/Range - Electric, Stainless Steel Appliances
Heat Source Solar, Electric
Laundry Main Floor
Exterior
Garage Spaces 2.0
Fence Vinyl
Utilities Available Cable TV Available, Phone
Water Access N
View Garden/Lawn
Roof Type Pitched
Accessibility None
Total Parking Spaces 2
Garage N
Building
Story 1
Sewer Public Sewer
Water Public
Architectural Style Raised Ranch/Rambler, Ranch/Rambler
Level or Stories 1
Additional Building Above Grade, Below Grade
New Construction N
Schools
High Schools Cherokee
School District Evesham Township
Others
Senior Community No
Tax ID 13-00013 08-00021
Ownership Fee Simple
SqFt Source Estimated
Acceptable Financing Conventional, FHA, Cash
Horse Property N
Listing Terms Conventional, FHA, Cash
Financing Conventional,FHA,Cash
Special Listing Condition Standard
Read Less Info
Want to know what your home might be worth? Contact us for a FREE valuation!

Our team is ready to help you sell your home for the highest possible price ASAP

Bought with Jamie Hartman • EXP Realty, LLC

"My job is to find and attract mastery-based agents to the office, protect the culture, and make sure everyone is happy! "






