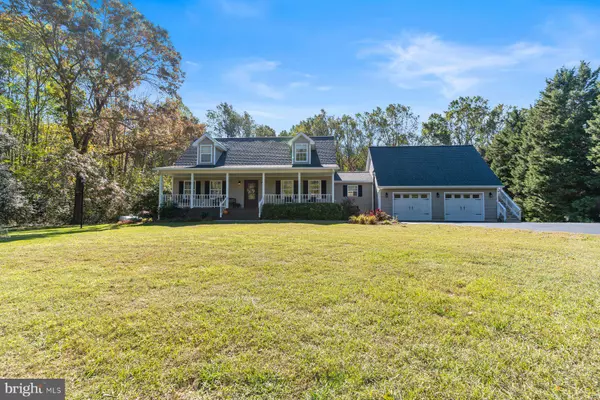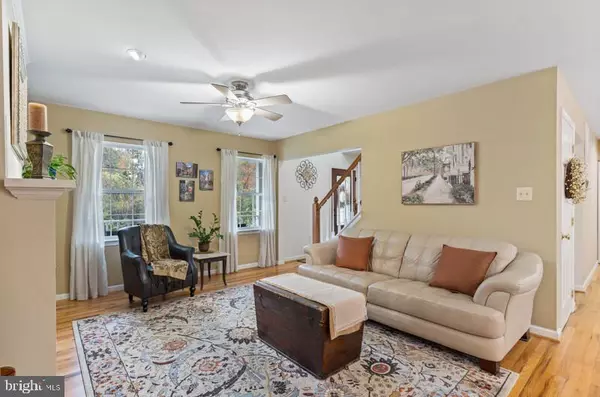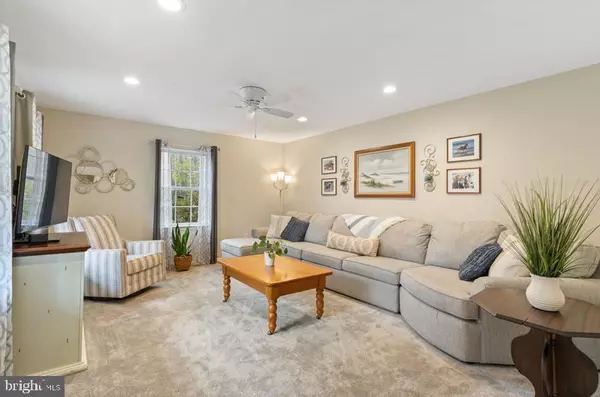$572,000
$550,000
4.0%For more information regarding the value of a property, please contact us for a free consultation.
5 Beds
4 Baths
3,500 SqFt
SOLD DATE : 11/25/2024
Key Details
Sold Price $572,000
Property Type Single Family Home
Sub Type Detached
Listing Status Sold
Purchase Type For Sale
Square Footage 3,500 sqft
Price per Sqft $163
Subdivision None Available
MLS Listing ID MDCA2018072
Sold Date 11/25/24
Style Cape Cod
Bedrooms 5
Full Baths 4
HOA Y/N N
Abv Grd Liv Area 2,700
Originating Board BRIGHT
Year Built 1994
Annual Tax Amount $4,426
Tax Year 2024
Lot Size 1.490 Acres
Acres 1.49
Property Description
Multiple Offers Received !! Sellers Request Highest and Best offers by Tuesday Nov 12th pm by 3pm Deadline.
Welcome home to this lovely, move-in ready Cape Cod situated on a very private park like setting with 1.5 acres, circular driveway and no covenants! Plenty of room for everyone, including your chickens & goats! Enter the home into a 2 story hardwood foyer to your left a spacious family room and on the right is a living room with hardwood floors and fireplace that adjoins to an open gourmet kitchen with granite counter tops, custom cabinetry, gas cooktop, and island with a large oven and hardwood floors throughout. Sliding glass doors lead out to a large deck for entertaining and relaxing. Main level bedroom with new carpet and remodeled full bath. Large first floor laundry/mud room with built-in storage and a door that leads out to the over sized 2 car garage with rear entrance to the spacious backyard. Above the garage you will find a finished bonus/exercise room with a new heat pump unit. The upper level features 3 bedrooms with new carpet and 2 full newly remodeled baths, one being a jack & jill bath. The walkout basement features a 2nd family room, full bath, large bedroom and 2nd laundry room. French doors lead out to an enormous multi-level round paver patio. Additional inclusions include back-up emergency generator, emergency propane heat, security lighting, and water softener.T his is a lovely home and a pleasure to show! A short drive to local wineries, lots of parks and Solomons Island the local tourist attraction. Easy commute to Washington DC, Annapolis and Patuxent River Naval Air Station. Close to Schools and Shopping
Location
State MD
County Calvert
Zoning RUR
Rooms
Basement Fully Finished, Outside Entrance, Interior Access
Main Level Bedrooms 1
Interior
Interior Features Bathroom - Walk-In Shower, Breakfast Area, Built-Ins, Carpet, Ceiling Fan(s), Dining Area, Entry Level Bedroom, Family Room Off Kitchen, Kitchen - Country, Kitchen - Eat-In, Kitchen - Gourmet, Kitchen - Island, Kitchen - Table Space, Pantry, Recessed Lighting, Skylight(s), Wood Floors
Hot Water Electric
Heating Heat Pump(s)
Cooling Ceiling Fan(s), Heat Pump(s)
Flooring Carpet, Hardwood, Ceramic Tile, Laminate Plank
Fireplaces Number 1
Fireplaces Type Gas/Propane, Mantel(s)
Equipment Built-In Microwave, Cooktop, Dishwasher, Exhaust Fan, Icemaker, Oven - Single, Refrigerator, Stainless Steel Appliances, Water Conditioner - Owned, Water Heater
Fireplace Y
Window Features Double Pane,Skylights,Screens,Vinyl Clad
Appliance Built-In Microwave, Cooktop, Dishwasher, Exhaust Fan, Icemaker, Oven - Single, Refrigerator, Stainless Steel Appliances, Water Conditioner - Owned, Water Heater
Heat Source Electric, Propane - Owned
Laundry Main Floor, Lower Floor
Exterior
Exterior Feature Deck(s), Patio(s), Porch(es)
Parking Features Additional Storage Area, Garage - Front Entry, Garage Door Opener, Oversized
Garage Spaces 10.0
Utilities Available Electric Available, Propane
Water Access N
View Trees/Woods, Scenic Vista
Roof Type Architectural Shingle
Street Surface Black Top
Accessibility None
Porch Deck(s), Patio(s), Porch(es)
Road Frontage Road Maintenance Agreement
Attached Garage 2
Total Parking Spaces 10
Garage Y
Building
Lot Description Backs to Trees, Cleared, Front Yard, Landscaping, Level, Private, Rear Yard, SideYard(s)
Story 3
Foundation Block
Sewer Private Septic Tank
Water Well
Architectural Style Cape Cod
Level or Stories 3
Additional Building Above Grade, Below Grade
New Construction N
Schools
School District Calvert County Public Schools
Others
Senior Community No
Tax ID 0501219227
Ownership Fee Simple
SqFt Source Assessor
Acceptable Financing Cash, Conventional, FHA, VA
Listing Terms Cash, Conventional, FHA, VA
Financing Cash,Conventional,FHA,VA
Special Listing Condition Standard
Read Less Info
Want to know what your home might be worth? Contact us for a FREE valuation!

Our team is ready to help you sell your home for the highest possible price ASAP

Bought with Holly Crystal Bennett • Berkshire Hathaway HomeServices PenFed Realty
"My job is to find and attract mastery-based agents to the office, protect the culture, and make sure everyone is happy! "






