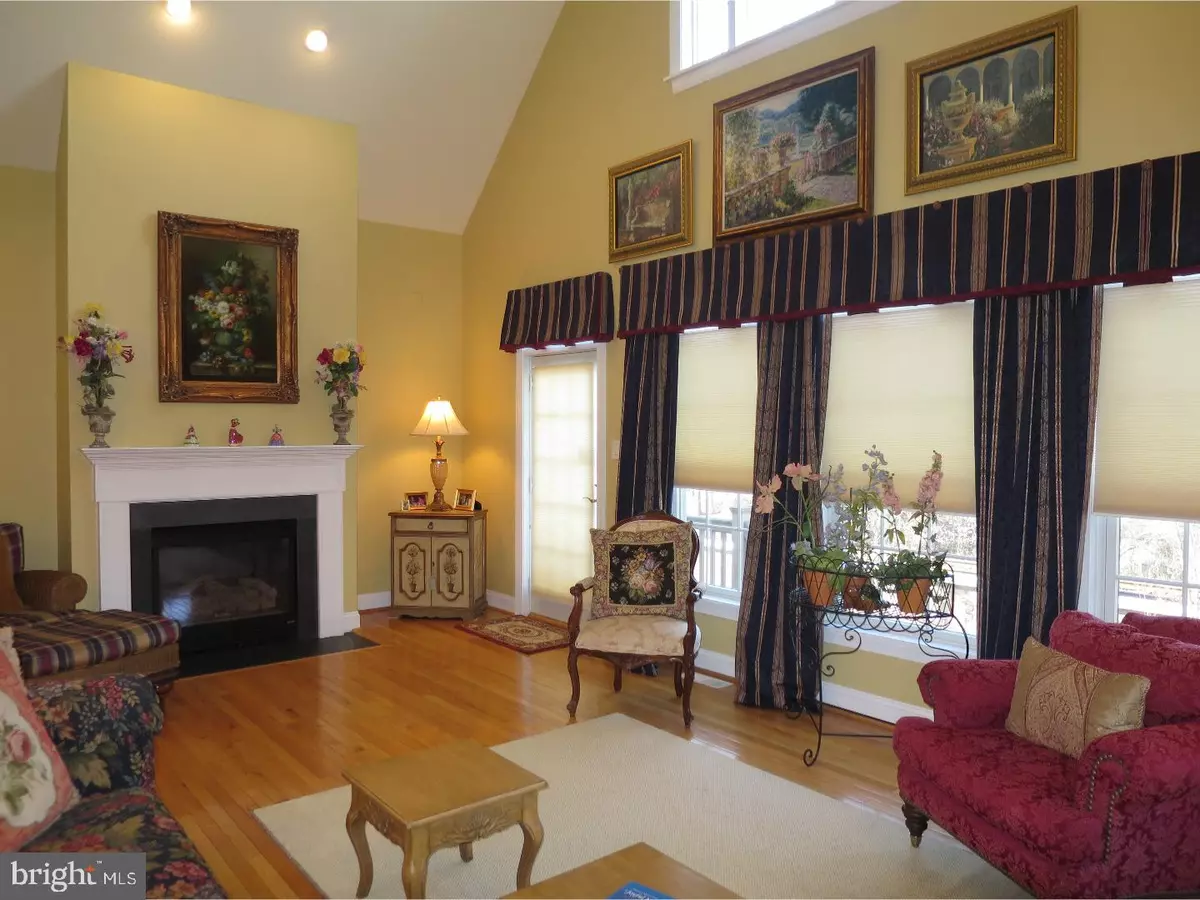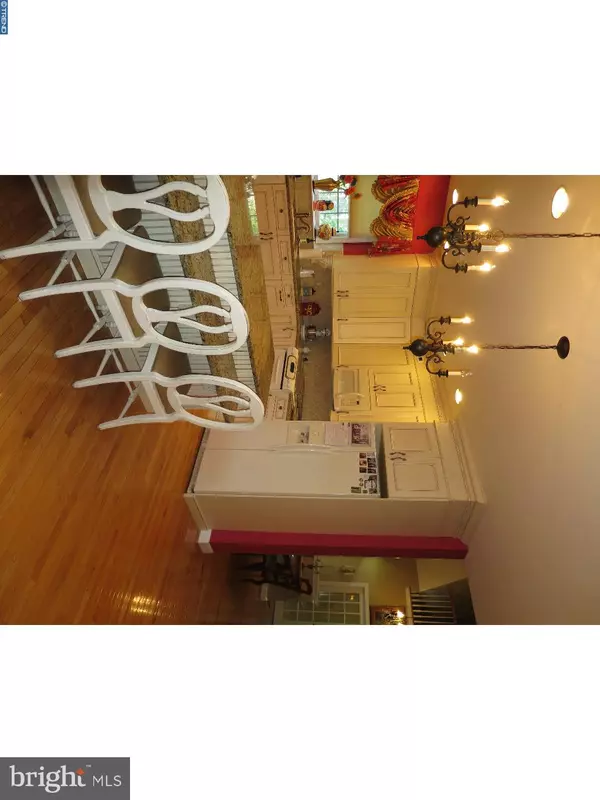$567,000
$599,999
5.5%For more information regarding the value of a property, please contact us for a free consultation.
4 Beds
5 Baths
4,603 SqFt
SOLD DATE : 07/13/2018
Key Details
Sold Price $567,000
Property Type Townhouse
Sub Type End of Row/Townhouse
Listing Status Sold
Purchase Type For Sale
Square Footage 4,603 sqft
Price per Sqft $123
Subdivision Clusters
MLS Listing ID 1000332503
Sold Date 07/13/18
Style Contemporary
Bedrooms 4
Full Baths 4
Half Baths 1
HOA Fees $300/mo
HOA Y/N Y
Abv Grd Liv Area 3,480
Originating Board TREND
Year Built 2006
Annual Tax Amount $15,301
Tax Year 2017
Lot Size 6,264 Sqft
Acres 0.14
Lot Dimensions 58X108
Property Description
Walk to downtown in this amazing 3 Story, End Unit Townhouse (3,480 sq ft of living space with an additional 1,123 sq ft in finished basement)! With a Main Level Master and 3 Additional Bedrooms on the 2nd Floor (could even move the Master to that level), there is still a bonus 3rd Floor Finished with Cathedral Ceilings which would be great for a Giant Playroom/Bedroom/Teen's Den/Man Cave or whatever you need! It's got all of the bells and whistles that you didn't even know you needed! The Master Bath offers a Custom Shower Stall with Double Body Jets and Spray! But that's not it in the Master Bedroom - there is also a large Walk-In Closet and Tray Ceilings too! 2 Story Foyer (with Motorized Chandelier) and Dining Room (just finishing up the New Neutral Paint Job) is Overlooked by the Loft Sitting Area in the Upper Hall! Living Room could also be used as a Formal Study with the French Doors just off the Foyer! Brookhaven by Woodmode Semi-Custom Kitchen with Granite Counter-tops and Loads of Hidden Amenities is open to the Family Room with Cathedral Ceiling, Gas Fireplace, Tons of Windows and Access to the Stamped Concrete Rear Patio! Finished Basement with nice size windows so you don't feel enclosed underground that includes, a Great Room (surround sound system included), Game Room, Gym (behind 15 Glass Panel French Doors, Full Bathroom and another Bonus Room (again for whatever you need - even if it's just more storage space for stuff)! Custom Window Treatments, Advanced Security System with Cameras, Double Sump Pumps with Battery Back-Ups, Central Vac System, Second Wind Air Purifier (air cleaner), 2 Car Garage, 75 Gallon Hot Water Tank, Zoned Central Air and Gas Heat (2 separate damper run systems), 9' Ceilings on Main Level, Recessed Lighting, Hardwood Floors in Most Rooms, 6 Panel Doors, Kohler Upgrades, Intercom System and so much more! Homeowners association even takes care of the Lawn Maintenance (shrub trims & mulch too), Snow Removal, and Common Area Maintenance so this is truly a Move-In Ready and Relax Home! Be sure to DOWNLOAD the Fact Sheet attached to this MLS or ask for a copy - there is so much about this home you should know about but I've run out of room! Also - check out the Website for additional photos or Make an Appointment to tour this and see why this will be perfect for you!
Location
State NJ
County Burlington
Area Moorestown Twp (20322)
Zoning RES
Rooms
Other Rooms Living Room, Dining Room, Primary Bedroom, Bedroom 2, Bedroom 3, Kitchen, Game Room, Family Room, Foyer, Bedroom 1, Exercise Room, Laundry, Other, Attic
Basement Full, Drainage System, Fully Finished
Interior
Interior Features Primary Bath(s), Butlers Pantry, Ceiling Fan(s), Central Vacuum, Intercom, Stall Shower, Breakfast Area
Hot Water Natural Gas
Heating Forced Air, Zoned, Programmable Thermostat
Cooling Central A/C
Flooring Wood, Fully Carpeted, Tile/Brick
Fireplaces Number 1
Fireplaces Type Gas/Propane
Equipment Oven - Self Cleaning, Dishwasher, Disposal, Energy Efficient Appliances, Built-In Microwave
Fireplace Y
Window Features Energy Efficient
Appliance Oven - Self Cleaning, Dishwasher, Disposal, Energy Efficient Appliances, Built-In Microwave
Heat Source Natural Gas
Laundry Main Floor
Exterior
Exterior Feature Patio(s), Porch(es)
Garage Inside Access, Garage Door Opener
Garage Spaces 4.0
Utilities Available Cable TV
Waterfront N
Water Access N
Roof Type Flat,Pitched,Shingle
Accessibility None
Porch Patio(s), Porch(es)
Attached Garage 2
Total Parking Spaces 4
Garage Y
Building
Lot Description Cul-de-sac, Rear Yard
Story 3+
Foundation Concrete Perimeter
Sewer Public Sewer
Water Public
Architectural Style Contemporary
Level or Stories 3+
Additional Building Above Grade, Below Grade
Structure Type Cathedral Ceilings,9'+ Ceilings
New Construction N
Schools
Middle Schools Wm Allen Iii
High Schools Moorestown
School District Moorestown Township Public Schools
Others
Pets Allowed Y
HOA Fee Include Common Area Maintenance,Lawn Maintenance,Snow Removal,Trash
Senior Community No
Tax ID 22-02404-00001 02
Ownership Fee Simple
Security Features Security System
Pets Description Case by Case Basis
Read Less Info
Want to know what your home might be worth? Contact us for a FREE valuation!

Our team is ready to help you sell your home for the highest possible price ASAP

Bought with Nancy B Coleman • Weichert Realtors - Moorestown

"My job is to find and attract mastery-based agents to the office, protect the culture, and make sure everyone is happy! "






