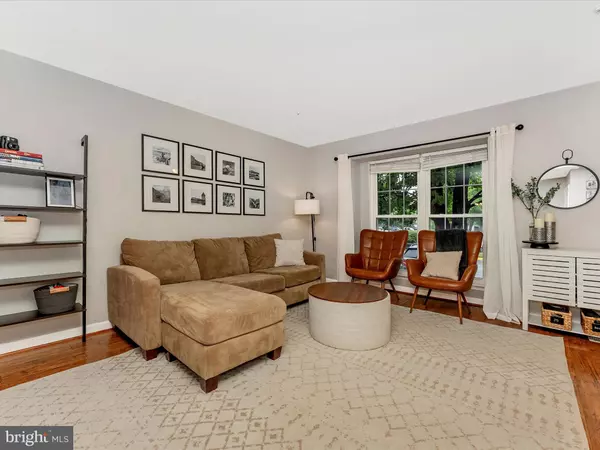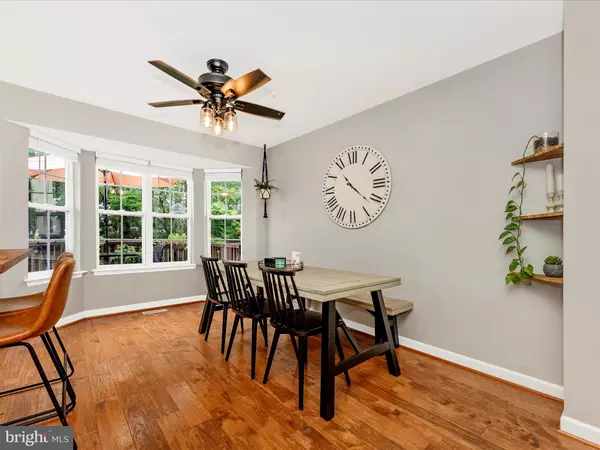Bought with Christopher Scot Tucker • Keller Williams Realty Centre
$400,000
$385,000
3.9%For more information regarding the value of a property, please contact us for a free consultation.
3 Beds
4 Baths
1,843 SqFt
SOLD DATE : 07/23/2025
Key Details
Sold Price $400,000
Property Type Townhouse
Sub Type Interior Row/Townhouse
Listing Status Sold
Purchase Type For Sale
Square Footage 1,843 sqft
Price per Sqft $217
Subdivision Hannover
MLS Listing ID MDFR2065826
Sold Date 07/23/25
Style Colonial
Bedrooms 3
Full Baths 3
Half Baths 1
HOA Fees $6/mo
HOA Y/N Y
Abv Grd Liv Area 1,343
Year Built 1994
Available Date 2025-06-19
Annual Tax Amount $2,611
Tax Year 2020
Lot Size 1,600 Sqft
Acres 0.04
Property Sub-Type Interior Row/Townhouse
Source BRIGHT
Property Description
Move-in ready and beautifully updated, this 3-bedroom, 3.5-bath townhome in sought-after Ballenger Creek offers the perfect blend of style, space, and location. Situated just outside Frederick City, you'll enjoy no city taxes while staying close to everything—making it ideal for commuters. Step inside to an open-concept main level featuring hardwood floors, updated lighting, and a stunning kitchen with granite countertops, a custom center island, and stainless steel appliances—perfect for both everyday living and entertaining. Just off the kitchen, step out to a private deck overlooking trees—great for relaxing or dining outdoors. Upstairs, the private primary suite is complemented by two additional bedrooms and a full hall bath. The fully finished lower level includes a full bath and offers flexible space for a guest suite, home office, or rec room. Enjoy outdoor living in the fully fenced backyard, which backs to mature trees for added privacy. Major updates include: roof, windows, AC condenser, fresh paint, and modern fixtures. Convenient to shopping, dining, and major commuter routes—this home truly has it all. Don't miss your opportunity!
Location
State MD
County Frederick
Zoning PUD
Rooms
Basement Daylight, Partial, Fully Finished, Outside Entrance, Windows, Other, Walkout Level, Sump Pump
Interior
Interior Features Ceiling Fan(s), Dining Area, Floor Plan - Open, Formal/Separate Dining Room, Sprinkler System, Walk-in Closet(s), Other
Hot Water Natural Gas
Heating Forced Air
Cooling Central A/C
Flooring Carpet, Other, Vinyl, Laminated
Equipment Dishwasher, Disposal, Range Hood, Refrigerator, Oven/Range - Electric
Fireplace N
Appliance Dishwasher, Disposal, Range Hood, Refrigerator, Oven/Range - Electric
Heat Source Natural Gas
Laundry Lower Floor
Exterior
Exterior Feature Deck(s)
Garage Spaces 2.0
Parking On Site 2
Fence Rear, Privacy, Wood
Water Access N
View Trees/Woods, City
Roof Type Composite
Accessibility None
Porch Deck(s)
Total Parking Spaces 2
Garage N
Building
Lot Description Backs to Trees
Story 3
Foundation Concrete Perimeter
Sewer Public Sewer
Water Public
Architectural Style Colonial
Level or Stories 3
Additional Building Above Grade, Below Grade
New Construction N
Schools
School District Frederick County Public Schools
Others
Pets Allowed Y
Senior Community No
Tax ID 1123453819
Ownership Fee Simple
SqFt Source Estimated
Acceptable Financing Negotiable
Listing Terms Negotiable
Financing Negotiable
Special Listing Condition Standard
Pets Allowed No Pet Restrictions
Read Less Info
Want to know what your home might be worth? Contact us for a FREE valuation!

Our team is ready to help you sell your home for the highest possible price ASAP

"My job is to find and attract mastery-based agents to the office, protect the culture, and make sure everyone is happy! "






