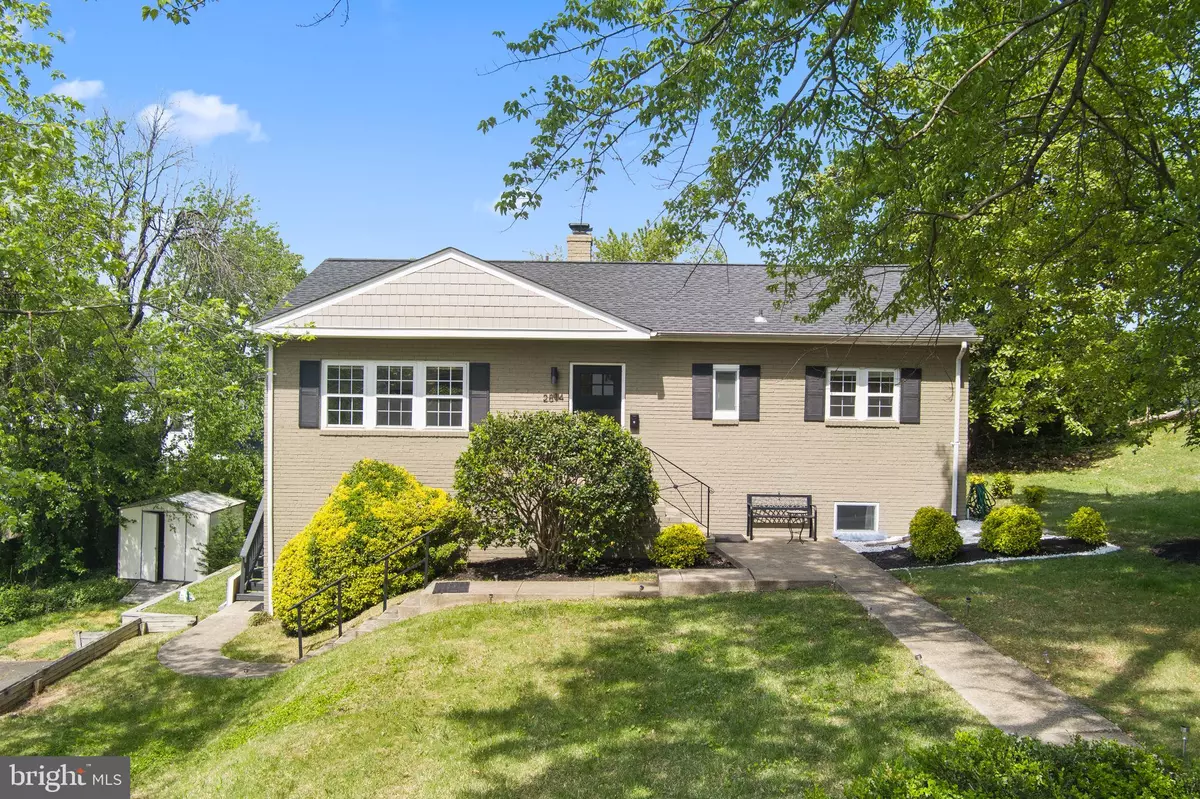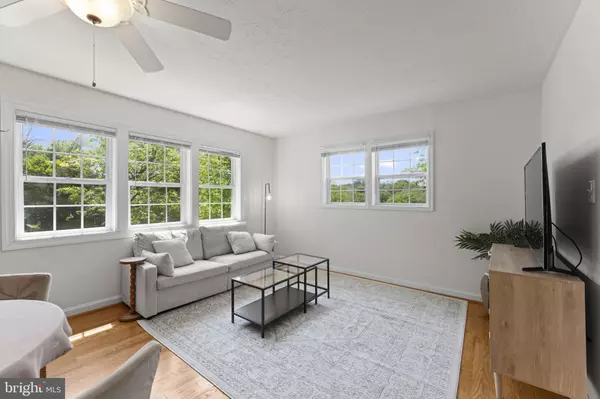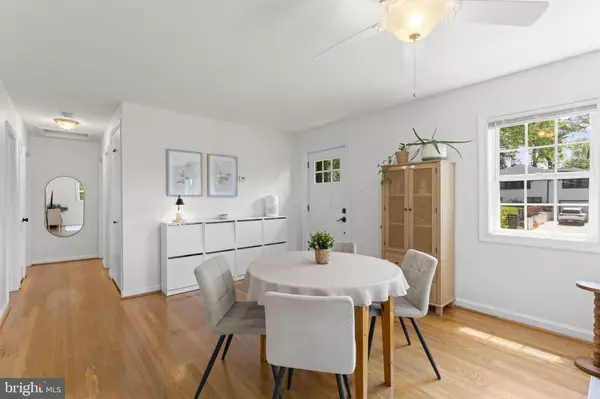Bought with William M Ratnavale • RE/MAX Realty Services
$685,000
$685,000
For more information regarding the value of a property, please contact us for a free consultation.
3 Beds
2 Baths
1,638 SqFt
SOLD DATE : 07/31/2025
Key Details
Sold Price $685,000
Property Type Single Family Home
Sub Type Detached
Listing Status Sold
Purchase Type For Sale
Square Footage 1,638 sqft
Price per Sqft $418
Subdivision Fort Lyon Heights
MLS Listing ID VAFX2234316
Sold Date 07/31/25
Style Ranch/Rambler
Bedrooms 3
Full Baths 2
HOA Y/N N
Abv Grd Liv Area 1,092
Year Built 1951
Available Date 2025-05-09
Annual Tax Amount $7,930
Tax Year 2025
Lot Size 10,569 Sqft
Acres 0.24
Property Sub-Type Detached
Source BRIGHT
Property Description
Welcome to 2814 James Dr – where comfort meets convenience and value! Step into this beautifully maintained single-family home nestled in a peaceful neighborhood, and discover a rare opportunity: an ASSUMABLE VA loan at a low 4.625% interest rate - OPEN TO BOTH VETERANS AND NON-VETERANS! Whether you're looking to save on your mortgage or simply move into a turnkey home in an unbeatable location, this property checks all the boxes. Inside, natural light floods the welcoming entryway and highlights the gleaming hardwood floors that flow into the spacious, open-concept living area. The heart of the home—its large kitchen—features new flooring, updated countertops, and plenty of space for all your cooking and storage needs. Upstairs, you'll find three generously sized bedrooms and a fully renovated modern bathroom (2021) with stylish new fixtures, updated lighting, and sleek finishes throughout. Downstairs, a large rec room with a wood-burning fireplace creates the perfect setting for cozy evenings, entertaining, or a flexible guest space. An additional updated full bathroom (2025), large laundry room, and ample storage complete this level. Outside, the brand NEW ROOF (2025) offers peace of mind, and the expansive driveway fits 3–4 cars with plenty of street parking for guests. The home's location offers the best of both worlds: a serene setting just minutes from the Huntington Metro, Old Town Alexandria, National Landing, the Pentagon, and Amazon HQ2. Enjoy quick access to the Beltway and close proximity to shopping, dining, and everyday essentials. Don't miss your chance to own this exceptional home with rare assumable financing—schedule your tour today and make 2814 James Dr yours!
Location
State VA
County Fairfax
Zoning 140
Rooms
Basement Connecting Stairway, Daylight, Full, Drain, Drainage System, Front Entrance, Full, Fully Finished, Heated, Sump Pump, Walkout Level
Main Level Bedrooms 3
Interior
Interior Features Attic, Ceiling Fan(s), Family Room Off Kitchen, Floor Plan - Traditional, Recessed Lighting
Hot Water Natural Gas
Heating Forced Air
Cooling Central A/C
Fireplaces Number 1
Fireplaces Type Brick, Wood
Equipment Cooktop, Dishwasher, Dryer - Electric, ENERGY STAR Refrigerator, Exhaust Fan, Microwave, Oven/Range - Gas, Range Hood, Washer, Water Heater
Fireplace Y
Window Features Double Pane,Insulated,Screens,Low-E,Energy Efficient
Appliance Cooktop, Dishwasher, Dryer - Electric, ENERGY STAR Refrigerator, Exhaust Fan, Microwave, Oven/Range - Gas, Range Hood, Washer, Water Heater
Heat Source Natural Gas
Exterior
Fence Chain Link, Partially
Water Access N
Accessibility None
Garage N
Building
Lot Description Trees/Wooded, Corner
Story 2
Foundation Pillar/Post/Pier
Sewer Public Sewer
Water Public
Architectural Style Ranch/Rambler
Level or Stories 2
Additional Building Above Grade, Below Grade
New Construction N
Schools
High Schools Edison
School District Fairfax County Public Schools
Others
Senior Community No
Tax ID 0831 04 0021
Ownership Fee Simple
SqFt Source Assessor
Special Listing Condition Standard
Read Less Info
Want to know what your home might be worth? Contact us for a FREE valuation!

Our team is ready to help you sell your home for the highest possible price ASAP

"My job is to find and attract mastery-based agents to the office, protect the culture, and make sure everyone is happy! "






