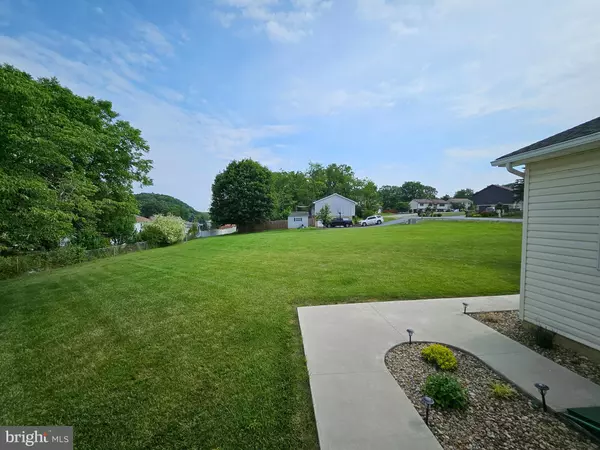Bought with NON MEMBER • Non Subscribing Office
$330,000
$339,900
2.9%For more information regarding the value of a property, please contact us for a free consultation.
4 Beds
4 Baths
2,420 SqFt
SOLD DATE : 08/13/2025
Key Details
Sold Price $330,000
Property Type Single Family Home
Sub Type Detached
Listing Status Sold
Purchase Type For Sale
Square Footage 2,420 sqft
Price per Sqft $136
Subdivision None Available
MLS Listing ID PABR2015664
Sold Date 08/13/25
Style Traditional
Bedrooms 4
Full Baths 3
Half Baths 1
HOA Y/N N
Abv Grd Liv Area 2,000
Year Built 1993
Annual Tax Amount $3,487
Tax Year 2025
Lot Size 0.500 Acres
Acres 0.5
Property Sub-Type Detached
Source BRIGHT
Property Description
Welcome to this beautifully maintained and thoughtfully updated 1990s home, situated on a spacious and level half-acre lot. This 4 bedroom home has SO much to offer! Step inside to discover brand-new carpet, luxury vinyl tile and tile flooring throughout. The heart of the home—the kitchen—has been updated and features a new backsplash, a pantry and is a fully functional space for cooking and entertaining. The main level floor plan includes a cozy sunken family room that boasts a custom built stone fireplace topped by vaulted ceilings! It's a statement room! The large living room opens to a spacious deck surrounding the above ground pool! A basement family room offers extra space for gatherings, recreation, or a home office. All four bedrooms are generously sized, including a spacious master bedroom with a private, step-in shower en-suite bath. Outside, enjoy the expansive yard and pool area are ideal for summer fun—and a shed for extra storage. The huge flat lot offers endless possibilities for gardening, play, or even future expansion. This home combines timeless design with thoughtful updates, making it move-in ready and perfect for any lifestyle.
Location
State PA
County Blair
Area Logan Twp (15314)
Zoning RESIDENTIAL
Rooms
Basement Full, Heated, Partially Finished, Walkout Stairs
Main Level Bedrooms 4
Interior
Interior Features Bathroom - Walk-In Shower, Breakfast Area, Carpet, Ceiling Fan(s), Combination Kitchen/Dining, Dining Area, Formal/Separate Dining Room, Floor Plan - Traditional, Pantry, Window Treatments
Hot Water Natural Gas
Heating Forced Air
Cooling Central A/C
Flooring Carpet, Tile/Brick
Fireplaces Number 1
Fireplaces Type Stone
Equipment Built-In Microwave, Dishwasher, Disposal, Dryer, Extra Refrigerator/Freezer, Oven/Range - Gas, Refrigerator, Washer, Water Heater
Furnishings No
Fireplace Y
Appliance Built-In Microwave, Dishwasher, Disposal, Dryer, Extra Refrigerator/Freezer, Oven/Range - Gas, Refrigerator, Washer, Water Heater
Heat Source Natural Gas
Laundry Dryer In Unit, Has Laundry, Main Floor, Washer In Unit
Exterior
Exterior Feature Deck(s)
Parking Features Garage - Front Entry
Garage Spaces 3.0
Fence Vinyl
Pool Above Ground, Fenced
Water Access N
View Mountain, Panoramic
Roof Type Shingle
Street Surface Paved
Accessibility Grab Bars Mod
Porch Deck(s)
Road Frontage Boro/Township
Attached Garage 1
Total Parking Spaces 3
Garage Y
Building
Lot Description Cul-de-sac, Level, SideYard(s), Road Frontage, Year Round Access
Story 2
Foundation Block
Sewer Public Sewer
Water Private
Architectural Style Traditional
Level or Stories 2
Additional Building Above Grade, Below Grade
New Construction N
Schools
School District Altoona Area
Others
Pets Allowed Y
Senior Community No
Tax ID 14-22F # 8 & 9
Ownership Fee Simple
SqFt Source Estimated
Acceptable Financing Cash, Conventional, FHA, USDA, VA
Horse Property N
Listing Terms Cash, Conventional, FHA, USDA, VA
Financing Cash,Conventional,FHA,USDA,VA
Special Listing Condition Standard
Pets Allowed Case by Case Basis
Read Less Info
Want to know what your home might be worth? Contact us for a FREE valuation!

Our team is ready to help you sell your home for the highest possible price ASAP

"My job is to find and attract mastery-based agents to the office, protect the culture, and make sure everyone is happy! "






