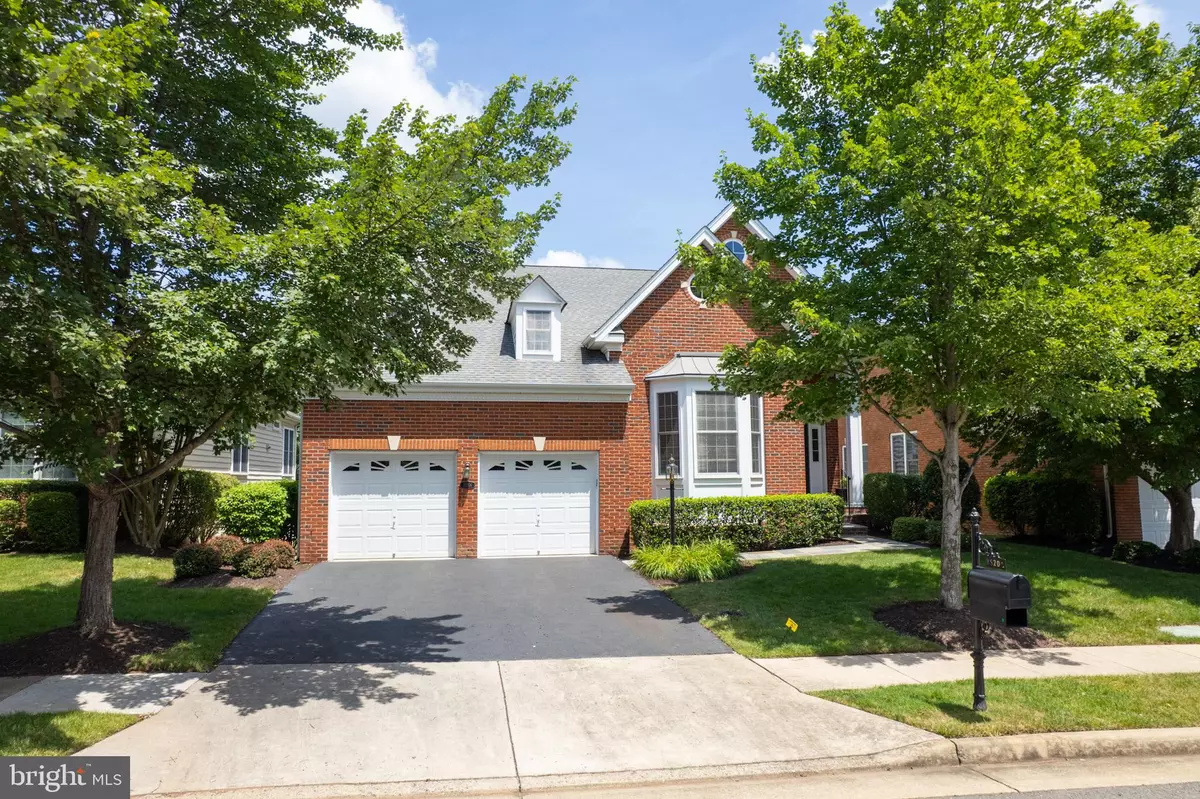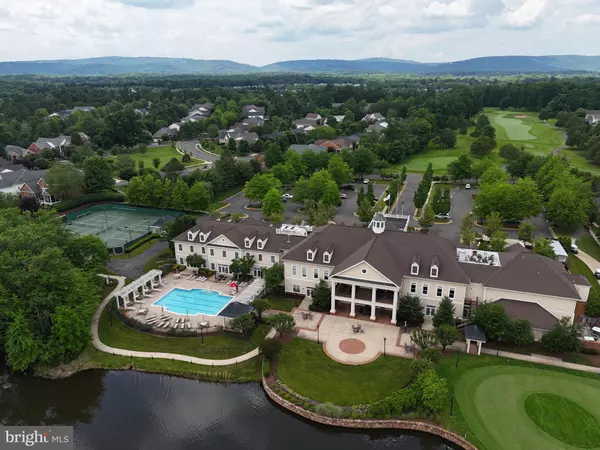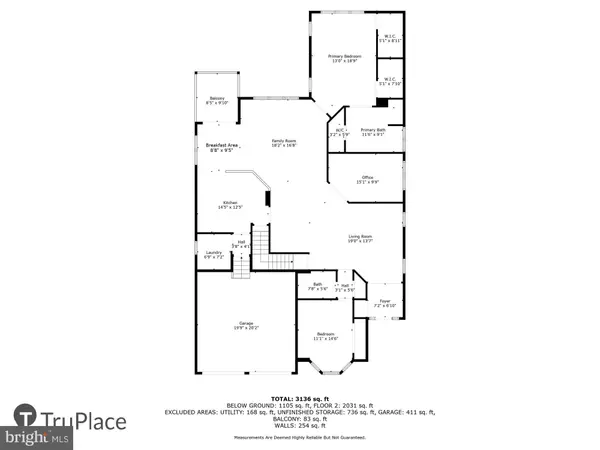Bought with Natalie H McArtor • Samson Properties
$775,000
$765,000
1.3%For more information regarding the value of a property, please contact us for a free consultation.
3 Beds
3 Baths
3,443 SqFt
SOLD DATE : 08/21/2025
Key Details
Sold Price $775,000
Property Type Single Family Home
Sub Type Detached
Listing Status Sold
Purchase Type For Sale
Square Footage 3,443 sqft
Price per Sqft $225
Subdivision Regency At Dominion Valley
MLS Listing ID VAPW2100828
Sold Date 08/21/25
Style Contemporary
Bedrooms 3
Full Baths 3
HOA Fees $379/mo
HOA Y/N Y
Abv Grd Liv Area 2,181
Year Built 2010
Available Date 2025-08-08
Annual Tax Amount $6,916
Tax Year 2025
Lot Size 6,926 Sqft
Acres 0.16
Property Sub-Type Detached
Source BRIGHT
Property Description
This home was one of the last new homes built in Regency at Dominion Valley's main campus. It has been carefully prepared for the next owner including fresh paint and a thorough cleaning. The floorplan includes an owner's suite on the main level with two closets, a bathroom with two vanities, a tub and a separate shower. There is a second bedroom and full bathroom on the main level as well as an office/study, eat-in kitchen, large family room, dining room and a living room. The lower level has a third bedroom, full bathroom and a very large finished rec room. In addition, the basement has two unfinished areas that can be used for storage or hobby/work areas. Regency is an award winning 55+ active adult community that is one of the most if not the most attractive adult community in Northern Virginia. Please see the photos that show many of Regency's amazing amenities.
Location
State VA
County Prince William
Zoning RPC
Direction Southwest
Rooms
Basement Full, Heated, Improved, Interior Access, Outside Entrance, Partially Finished, Poured Concrete, Rear Entrance, Sump Pump, Windows
Main Level Bedrooms 2
Interior
Interior Features Bathroom - Soaking Tub, Bathroom - Stall Shower, Bathroom - Tub Shower, Bathroom - Walk-In Shower, Breakfast Area, Built-Ins, Carpet, Ceiling Fan(s)
Hot Water Natural Gas
Heating Forced Air, Central
Cooling Ceiling Fan(s), Central A/C
Equipment Built-In Microwave, Dishwasher, Disposal, Dryer - Electric, Exhaust Fan, Icemaker, Microwave, Refrigerator, Washer, Water Heater
Furnishings No
Fireplace N
Appliance Built-In Microwave, Dishwasher, Disposal, Dryer - Electric, Exhaust Fan, Icemaker, Microwave, Refrigerator, Washer, Water Heater
Heat Source Natural Gas
Laundry Main Floor, Dryer In Unit, Washer In Unit
Exterior
Parking Features Garage - Front Entry, Garage Door Opener
Garage Spaces 4.0
Utilities Available Cable TV, Natural Gas Available, Sewer Available, Water Available, Under Ground, Electric Available
Amenities Available Bar/Lounge, Club House, Common Grounds, Community Center, Dining Rooms, Dog Park, Exercise Room, Gated Community, Golf Course Membership Available, Jog/Walk Path, Meeting Room, Party Room, Pool - Indoor, Pool - Outdoor, Putting Green, Retirement Community, Sauna, Security, Tennis Courts
Water Access N
Accessibility None
Road Frontage HOA
Attached Garage 2
Total Parking Spaces 4
Garage Y
Building
Lot Description Backs - Open Common Area
Story 2
Foundation Concrete Perimeter
Sewer Public Sewer
Water Public
Architectural Style Contemporary
Level or Stories 2
Additional Building Above Grade, Below Grade
New Construction N
Schools
Elementary Schools Alvey
Middle Schools Ronald Wilson Regan
High Schools Battlefield
School District Prince William County Public Schools
Others
Pets Allowed Y
HOA Fee Include Broadband,Cable TV,Common Area Maintenance,Fiber Optics at Dwelling,High Speed Internet,Management,Pool(s),Recreation Facility,Reserve Funds,Sauna,Security Gate,Trash
Senior Community Yes
Age Restriction 55
Tax ID 7299-72-0746
Ownership Fee Simple
SqFt Source Assessor
Security Features Main Entrance Lock,Security Gate,Smoke Detector
Acceptable Financing Cash, Conventional, VA, FHA
Horse Property N
Listing Terms Cash, Conventional, VA, FHA
Financing Cash,Conventional,VA,FHA
Special Listing Condition Standard
Pets Allowed Cats OK, Dogs OK
Read Less Info
Want to know what your home might be worth? Contact us for a FREE valuation!

Our team is ready to help you sell your home for the highest possible price ASAP

"My job is to find and attract mastery-based agents to the office, protect the culture, and make sure everyone is happy! "






