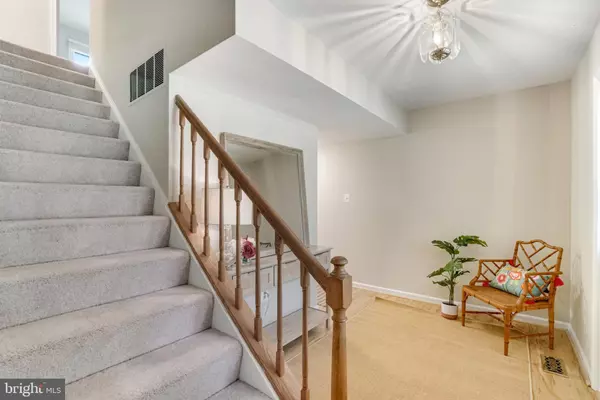Bought with Thomas S Buerger • Compass
$800,000
$799,000
0.1%For more information regarding the value of a property, please contact us for a free consultation.
4 Beds
3 Baths
9,066 SqFt
SOLD DATE : 08/22/2025
Key Details
Sold Price $800,000
Property Type Single Family Home
Sub Type Detached
Listing Status Sold
Purchase Type For Sale
Square Footage 9,066 sqft
Price per Sqft $88
Subdivision Rolling Valley
MLS Listing ID VAFX2256602
Sold Date 08/22/25
Style Colonial
Bedrooms 4
Full Baths 2
Half Baths 1
HOA Y/N N
Year Built 1976
Available Date 2025-07-19
Annual Tax Amount $9,181
Tax Year 2025
Lot Size 9,066 Sqft
Acres 0.21
Property Sub-Type Detached
Source BRIGHT
Property Description
Tucked away in a quiet cul-de-sac, this spacious single-family Dogwood model offers comfort, charm, and convenience in the heart of the desirable Rolling Valley neighborhood. Enjoy the charm of the welcoming front porch and the practicality of a 2-car garage.
Step inside to a freshly painted home with brand-new carpet, and thoughtfully updated finishes throughout. The main level features formal living and dining rooms, an updated kitchen with granite counters, a pantry, and a sunny eat-in nook that flows into a cozy family room complete with a wood-burning fireplace and built-in wet bar—perfect for entertaining.
Upstairs, the large primary suite boasts a walk-in closet and a renovated en-suite bath with dual sinks, granite countertops, a spacious shower, and linen storage. Three additional bedrooms share an updated hall bath with newer flooring and granite finishes.
With a brand new roof (2025) newer windows and blinds, and abundant storage throughout, this home checks the boxes. Ideally located within the West Springfield High School pyramid and close to multiple commuting routes, community pools, shopping, and beautiful parks and lakes. The property will be available for showings this coming Friday, July 18th.
Location
State VA
County Fairfax
Zoning 131
Rooms
Other Rooms Living Room, Dining Room, Primary Bedroom, Bedroom 2, Bedroom 3, Bedroom 4, Kitchen, Family Room, Basement
Basement Sump Pump, Full, Unfinished
Interior
Interior Features Family Room Off Kitchen, Kitchen - Eat-In, Upgraded Countertops, Window Treatments, Primary Bath(s)
Hot Water Electric
Heating Heat Pump(s)
Cooling Central A/C
Fireplaces Number 1
Equipment Dishwasher, Disposal, Exhaust Fan, Icemaker, Washer, Dryer
Fireplace Y
Appliance Dishwasher, Disposal, Exhaust Fan, Icemaker, Washer, Dryer
Heat Source Electric
Laundry Lower Floor
Exterior
Parking Features Garage - Front Entry, Garage Door Opener
Garage Spaces 4.0
Water Access N
Roof Type Shingle
Accessibility None
Attached Garage 2
Total Parking Spaces 4
Garage Y
Building
Lot Description Cul-de-sac
Story 3
Foundation Permanent
Sewer Public Sewer
Water Public
Architectural Style Colonial
Level or Stories 3
Additional Building Above Grade, Below Grade
New Construction N
Schools
Elementary Schools Orange Hunt
Middle Schools Irving
High Schools West Springfield
School District Fairfax County Public Schools
Others
Pets Allowed N
Senior Community No
Tax ID 0884 06 0004A
Ownership Fee Simple
SqFt Source Assessor
Acceptable Financing VA, Conventional, FHA, Cash
Listing Terms VA, Conventional, FHA, Cash
Financing VA,Conventional,FHA,Cash
Special Listing Condition Standard
Read Less Info
Want to know what your home might be worth? Contact us for a FREE valuation!

Our team is ready to help you sell your home for the highest possible price ASAP


"My job is to find and attract mastery-based agents to the office, protect the culture, and make sure everyone is happy! "






