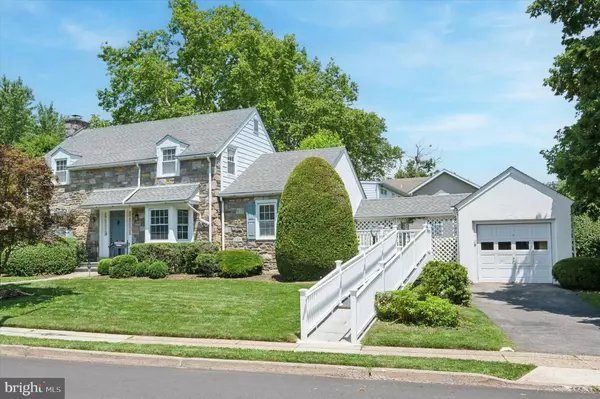Bought with Thomas Higgins • Keller Williams Real Estate-Blue Bell
$535,000
$499,900
7.0%For more information regarding the value of a property, please contact us for a free consultation.
3 Beds
2 Baths
2,143 SqFt
SOLD DATE : 08/28/2025
Key Details
Sold Price $535,000
Property Type Single Family Home
Sub Type Detached
Listing Status Sold
Purchase Type For Sale
Square Footage 2,143 sqft
Price per Sqft $249
Subdivision None Available
MLS Listing ID PAMC2147516
Sold Date 08/28/25
Style Colonial
Bedrooms 3
Full Baths 1
Half Baths 1
HOA Y/N N
Abv Grd Liv Area 2,143
Year Built 1952
Available Date 2025-07-16
Annual Tax Amount $6,698
Tax Year 2024
Lot Size 9,650 Sqft
Acres 0.22
Lot Dimensions 142.00 x 0.00
Property Sub-Type Detached
Source BRIGHT
Property Description
Charming Stone Colonial in the Heart of Glenside! Welcome to this three bedroom, one and a half baths, center hall colonial located in the perfect Glenside location! Set back on a slate walkway, this classic home offers timeless curb appeal. Enter this stately home, to be greeted with so much natural light and gleaming hardwood floors flowing throughout the entire home. The formal living room features a cozy wood-burning fireplace adorned with custom shelving, while the dining room boasts a large bay window, charming built-in-corner cabinets, perfect for entertaining. The eat-in kitchen has an exit to the back yard. A comfortable family room, first floor laundry room complete the main level. The upper-level hosts a large primary bedroom with a walk-in-closet and additional same-level attic space, offering abundant storage and two additional large bedrooms with ample closet space, and a nice hall bath. The basement offers ample storage and the potential to be finished, with convenient Bilko doors providing direct outside access. Enjoy peace of mind with a newer roof, windows, HVAC system and whole-house generator. Outside, you'll appreciate the detached garage, driveway parking, and private yard, ideal for outdoor living and gardening. This home is located minutes from the restaurants, bars, shops, and cultural offerings of Keswick, Jenkintown, and Ambler-Borough, with quick access to the PA Turnpike and multiple SEPTA regional rail stations. All this and an award-winning Abington School District! Don't miss this move-in ready gem that combines classic elegance with modern convenience-all in a prime Glenside location.
Location
State PA
County Montgomery
Area Abington Twp (10630)
Zoning RES
Rooms
Basement Daylight, Full, Interior Access, Outside Entrance, Unfinished
Interior
Interior Features Built-Ins, Kitchen - Eat-In, Attic, Walk-in Closet(s)
Hot Water Natural Gas
Cooling Central A/C
Flooring Hardwood, Tile/Brick
Fireplaces Number 1
Fireplaces Type Wood, Mantel(s)
Equipment Oven/Range - Electric, Refrigerator, Washer, Dryer
Fireplace Y
Window Features Bay/Bow
Appliance Oven/Range - Electric, Refrigerator, Washer, Dryer
Heat Source Natural Gas
Laundry Main Floor
Exterior
Exterior Feature Patio(s)
Parking Features Garage - Front Entry
Garage Spaces 3.0
Water Access N
Accessibility Ramp - Main Level
Porch Patio(s)
Total Parking Spaces 3
Garage Y
Building
Story 2
Foundation Concrete Perimeter
Sewer Public Sewer
Water Public
Architectural Style Colonial
Level or Stories 2
Additional Building Above Grade, Below Grade
New Construction N
Schools
Elementary Schools Copper Beech E.S.
Middle Schools Abington Junior High School
High Schools Abington Senior
School District Abington
Others
Senior Community No
Tax ID 30-00-23672-004
Ownership Fee Simple
SqFt Source Assessor
Acceptable Financing Cash, Conventional
Listing Terms Cash, Conventional
Financing Cash,Conventional
Special Listing Condition Standard
Read Less Info
Want to know what your home might be worth? Contact us for a FREE valuation!

Our team is ready to help you sell your home for the highest possible price ASAP

"My job is to find and attract mastery-based agents to the office, protect the culture, and make sure everyone is happy! "






