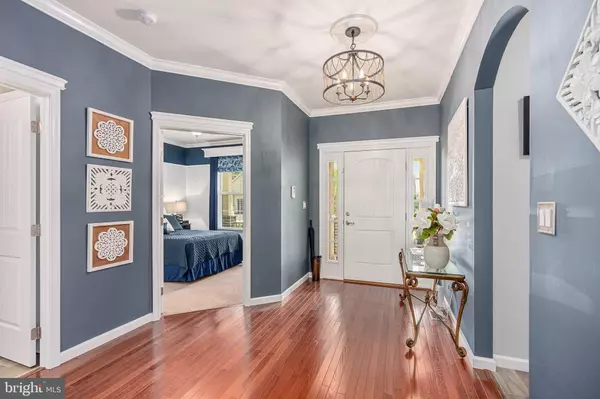Bought with NON MEMBER • Non Subscribing Office
$525,000
$525,000
For more information regarding the value of a property, please contact us for a free consultation.
2 Beds
2 Baths
2,960 SqFt
SOLD DATE : 08/29/2025
Key Details
Sold Price $525,000
Property Type Single Family Home
Sub Type Detached
Listing Status Sold
Purchase Type For Sale
Square Footage 2,960 sqft
Price per Sqft $177
Subdivision Indian Creek
MLS Listing ID PALH2012308
Sold Date 08/29/25
Style Ranch/Rambler
Bedrooms 2
Full Baths 2
HOA Fees $290/mo
HOA Y/N Y
Abv Grd Liv Area 1,925
Year Built 2017
Annual Tax Amount $8,207
Tax Year 2024
Lot Size 2,960 Sqft
Acres 0.07
Lot Dimensions 0.00 x 0.00
Property Sub-Type Detached
Source BRIGHT
Property Description
Located in the Fields at Indian Creek, a vibrant 55+ community, sits this stunning home. The Fox Grove Model with optional study upgrade offers single-floor living with a bright, open layout and beautiful hardwood floors. The primary suite is spacious with a large walk-in closet and a private bath featuring dual sinks and a tiled shower. A separate guest bedroom and full hall bath provide comfort for visitors. Anchoring the home, the kitchen makes a statement with its expansive island, high-end finishes, and seamless flow into the main living space. Vaulted ceilings and a gas fireplace create a warm and open feel in the living area. The study addition adds flexibility, offering extra workspace and two custom Murphy beds for guests. From the dining area, step out to a private paver patio with a retractable awning, ideal for outdoor meals or quiet mornings in the shade. There's a generous stretch of open area behind the home offering a greater sense of privacy from rear neighbors. Just a short walk to the clubhouse, residents enjoy access to pickleball, bocce ball, an exercise room, social clubs, planned events, and a beautiful pool. One year home warranty included. Schedule your private tour today.
Location
State PA
County Lehigh
Area Upper Milford Twp (12321)
Zoning S-R
Rooms
Other Rooms Living Room, Dining Room, Bedroom 2, Kitchen, Bedroom 1, Study, Laundry, Primary Bathroom, Full Bath
Main Level Bedrooms 2
Interior
Interior Features Built-Ins, Carpet, Combination Kitchen/Dining, Combination Kitchen/Living, Dining Area, Entry Level Bedroom, Floor Plan - Open, Kitchen - Island, Pantry, Primary Bath(s), Recessed Lighting, Water Treat System, Upgraded Countertops, Wood Floors
Hot Water Natural Gas
Heating Forced Air
Cooling Central A/C
Flooring Engineered Wood, Fully Carpeted, Ceramic Tile
Fireplaces Number 1
Fireplaces Type Gas/Propane
Equipment Built-In Microwave, Dryer - Gas, Oven/Range - Gas, Stainless Steel Appliances, Range Hood, Washer
Fireplace Y
Appliance Built-In Microwave, Dryer - Gas, Oven/Range - Gas, Stainless Steel Appliances, Range Hood, Washer
Heat Source Natural Gas
Laundry Main Floor
Exterior
Exterior Feature Patio(s), Porch(es), Roof
Parking Features Garage - Front Entry
Garage Spaces 2.0
Water Access N
View Street, Panoramic, Garden/Lawn
Roof Type Shingle
Accessibility None
Porch Patio(s), Porch(es), Roof
Attached Garage 2
Total Parking Spaces 2
Garage Y
Building
Story 1
Foundation Crawl Space
Sewer Public Sewer
Water Public
Architectural Style Ranch/Rambler
Level or Stories 1
Additional Building Above Grade, Below Grade
New Construction N
Schools
School District East Penn
Others
Senior Community Yes
Age Restriction 55
Tax ID 548493463962-00002
Ownership Fee Simple
SqFt Source Estimated
Special Listing Condition Standard
Read Less Info
Want to know what your home might be worth? Contact us for a FREE valuation!

Our team is ready to help you sell your home for the highest possible price ASAP

"My job is to find and attract mastery-based agents to the office, protect the culture, and make sure everyone is happy! "






