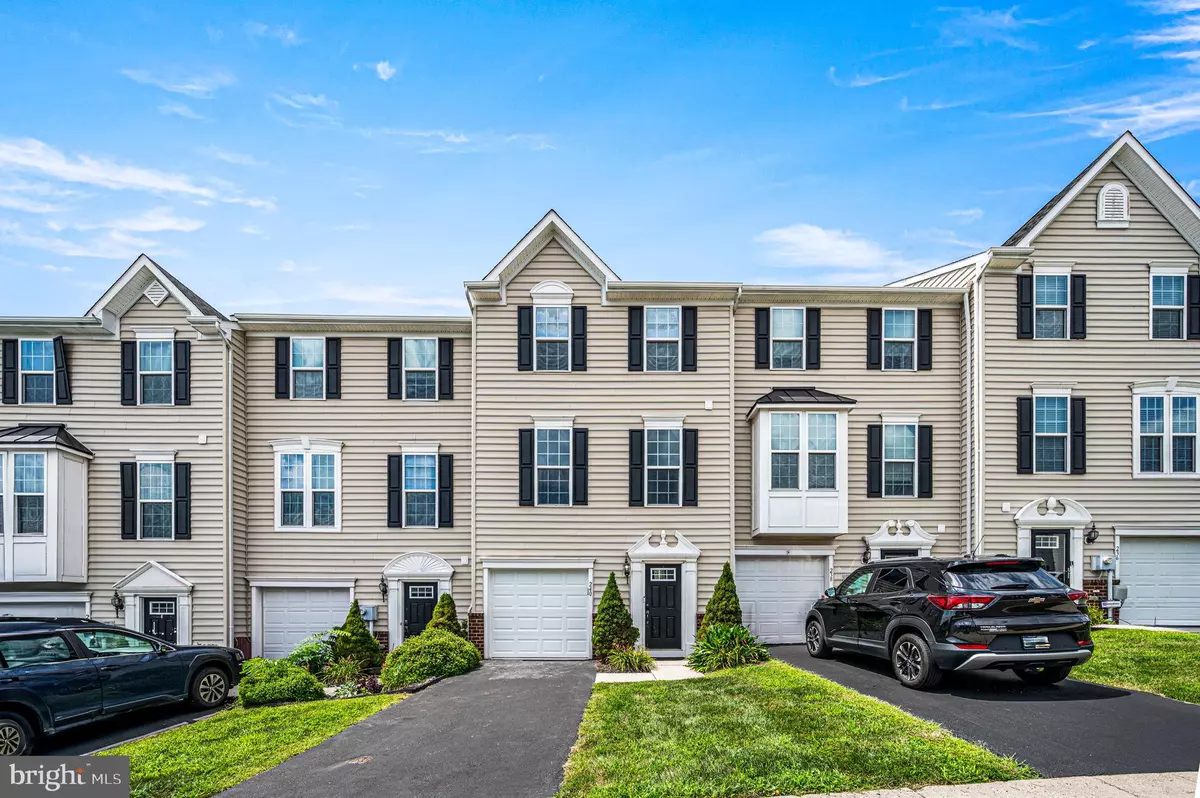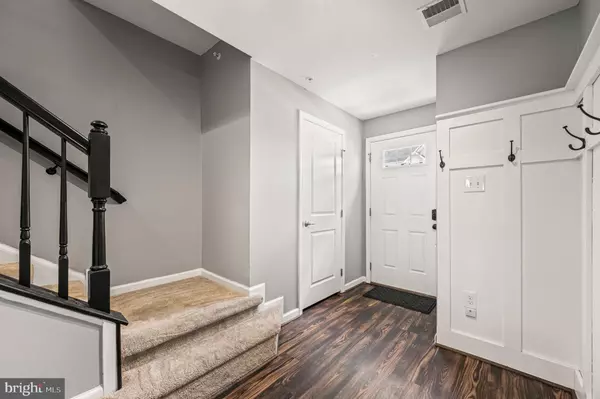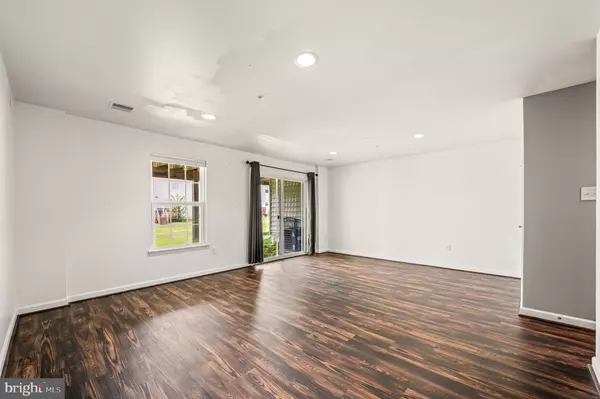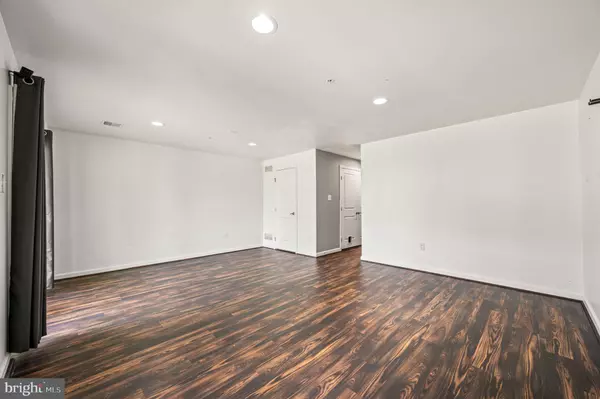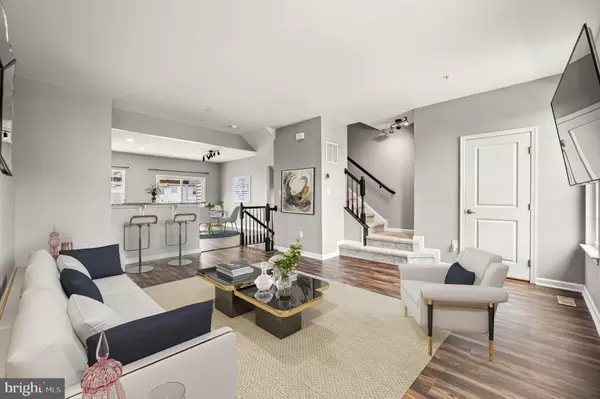Bought with Tara A Garrison • Keller Williams Real Estate-Horsham
$365,000
$349,000
4.6%For more information regarding the value of a property, please contact us for a free consultation.
3 Beds
3 Baths
2,581 SqFt
SOLD DATE : 09/03/2025
Key Details
Sold Price $365,000
Property Type Townhouse
Sub Type Interior Row/Townhouse
Listing Status Sold
Purchase Type For Sale
Square Footage 2,581 sqft
Price per Sqft $141
Subdivision Coddington View
MLS Listing ID PAMC2148836
Sold Date 09/03/25
Style Traditional
Bedrooms 3
Full Baths 2
Half Baths 1
HOA Fees $82/mo
HOA Y/N Y
Abv Grd Liv Area 2,360
Year Built 2015
Available Date 2025-08-01
Annual Tax Amount $5,594
Tax Year 2024
Lot Size 2,581 Sqft
Acres 0.06
Lot Dimensions 20.00 x 0.00
Property Sub-Type Interior Row/Townhouse
Source BRIGHT
Property Description
Welcome to your stylish new chapter in the heart of Coddington View! This move in ready 3 bedroom townhome blends modern upgrades with easy, everyday comfort, perfect for relaxing and entertaining.
Step inside and you're greeted by a spacious entryway that leads to a versatile bonus room, ideal for a home office, gym, or playroom, with direct access to the backyard. Two coat closets and inside access to the garage make daily life a breeze.
Upstairs, natural light pours into the airy living room, setting the stage for cozy nights in or casual get-togethers. The open concept kitchen is the true heart of the home, featuring sleek granite countertops, stainless steel appliances, and plenty of room to cook and connect. From here, flow right into the dining area and out onto your elevated deck, complete with stairs to the yard for four legged friends and a pergola that's perfect for sunset cocktails or weekend BBQs.
On the upper level, retreat to the serene primary suite featuring a tray ceiling, spacious layout, and a private en suite with granite-topped double vanity and a sleek walk-in shower. No need to lug laundry up and down, your washer and dryer are conveniently located right on this floor. Two additional bright and roomy bedrooms, along with a full hall bath with a tub/shower combo complete this well-designed top level.
With luxury vinyl plank flooring throughout, timeless neutral tones, and thoughtful upgrades inside and out, this home is 100% ready for you. Come see why life in Coddington View is calling!
Location
State PA
County Montgomery
Area Upper Pottsgrove Twp (10660)
Zoning R3
Direction Southeast
Rooms
Other Rooms Primary Bedroom, Bedroom 2, Bedroom 3, Kitchen, Family Room, Foyer, Laundry, Bonus Room, Primary Bathroom, Full Bath, Half Bath
Interior
Interior Features Family Room Off Kitchen, Kitchen - Island, Recessed Lighting, Walk-in Closet(s)
Hot Water Electric
Heating Forced Air
Cooling Central A/C
Flooring Luxury Vinyl Plank
Equipment Built-In Microwave, Oven/Range - Gas, Energy Efficient Appliances, Stainless Steel Appliances
Fireplace N
Appliance Built-In Microwave, Oven/Range - Gas, Energy Efficient Appliances, Stainless Steel Appliances
Heat Source Natural Gas
Laundry Upper Floor
Exterior
Exterior Feature Deck(s)
Parking Features Garage - Front Entry, Garage Door Opener, Inside Access
Garage Spaces 2.0
Utilities Available Cable TV Available, Electric Available, Natural Gas Available
Water Access N
Roof Type Composite
Accessibility None
Porch Deck(s)
Attached Garage 1
Total Parking Spaces 2
Garage Y
Building
Story 3
Foundation Concrete Perimeter
Sewer Public Sewer
Water Public
Architectural Style Traditional
Level or Stories 3
Additional Building Above Grade
Structure Type 9'+ Ceilings
New Construction N
Schools
Elementary Schools West Pottsgrove
High Schools Pottsgrove Senior
School District Pottsgrove
Others
Pets Allowed Y
HOA Fee Include Common Area Maintenance,Trash,Snow Removal,Lawn Maintenance
Senior Community No
Tax ID 60-00-02596-681
Ownership Fee Simple
SqFt Source Assessor
Acceptable Financing Cash, Conventional, FHA, VA
Listing Terms Cash, Conventional, FHA, VA
Financing Cash,Conventional,FHA,VA
Special Listing Condition Standard
Pets Allowed No Pet Restrictions
Read Less Info
Want to know what your home might be worth? Contact us for a FREE valuation!

Our team is ready to help you sell your home for the highest possible price ASAP

"My job is to find and attract mastery-based agents to the office, protect the culture, and make sure everyone is happy! "

