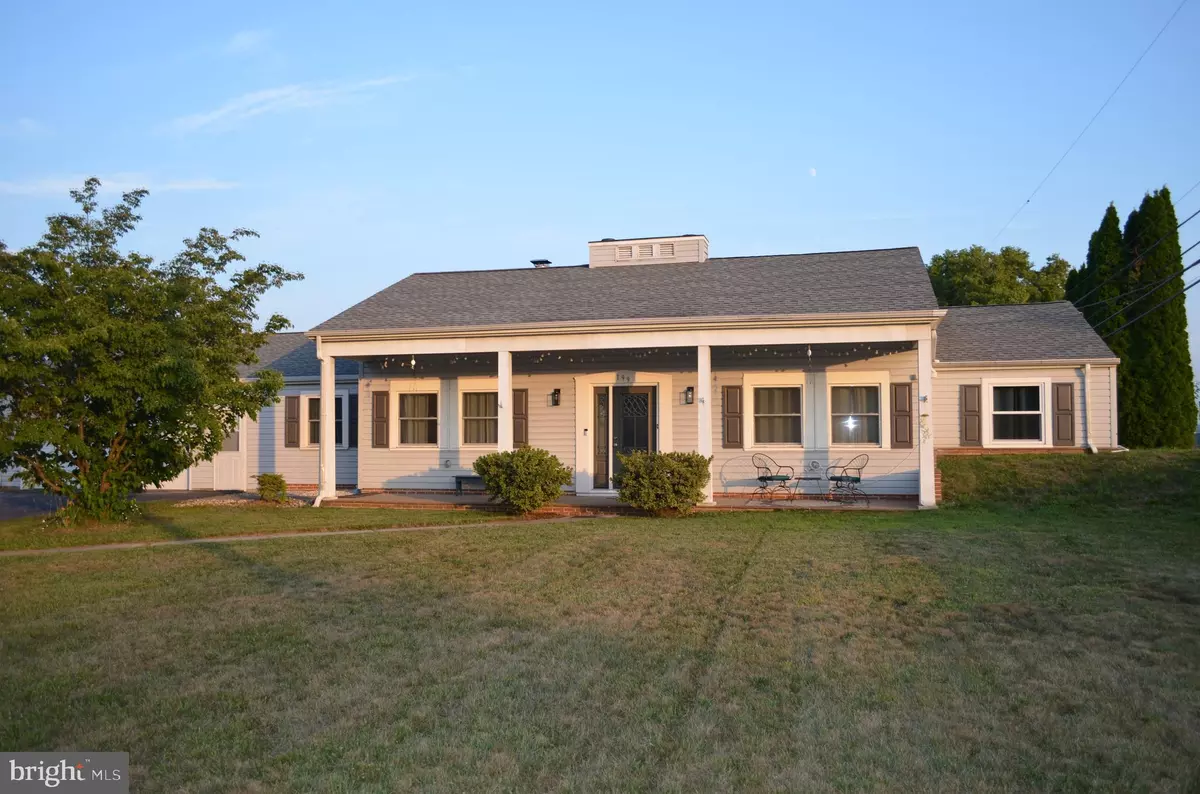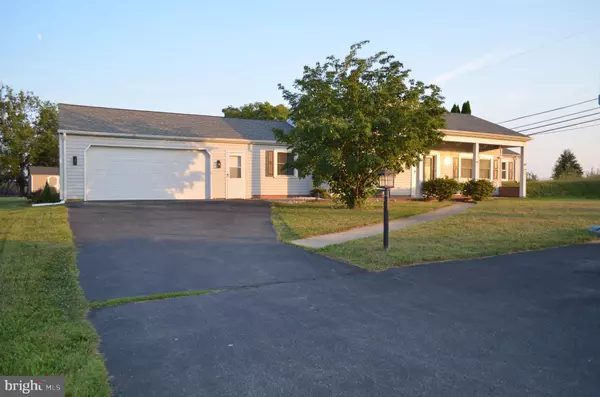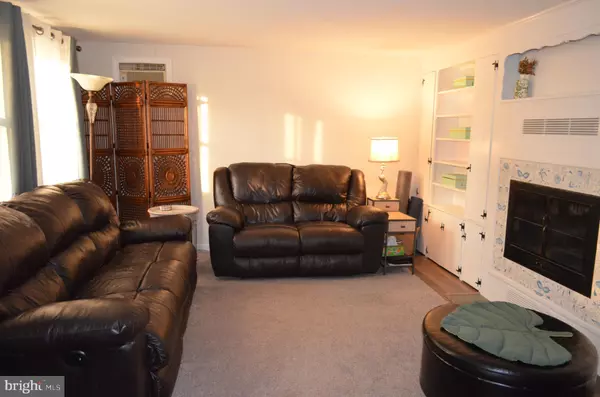Bought with Dalton Niles Reynolds • Keller Williams of Central PA
$335,000
$309,900
8.1%For more information regarding the value of a property, please contact us for a free consultation.
4 Beds
2 Baths
20,473 SqFt
SOLD DATE : 09/03/2025
Key Details
Sold Price $335,000
Property Type Single Family Home
Sub Type Detached
Listing Status Sold
Purchase Type For Sale
Square Footage 20,473 sqft
Price per Sqft $16
Subdivision None Available
MLS Listing ID PACB2045166
Sold Date 09/03/25
Style Ranch/Rambler
Bedrooms 4
Full Baths 1
Half Baths 1
HOA Y/N N
Year Built 1963
Annual Tax Amount $3,268
Tax Year 2025
Lot Size 0.470 Acres
Acres 0.47
Property Sub-Type Detached
Source BRIGHT
Property Description
Charming ranch in Silver Spring Township. This 3, possibly 4 bedroom home is ready for it's new owners. Newer LVT flooring, carpet, windows, front door, septic system and thermostats. The living room features built in shelves and double sided fireplace with ceramic surround. The wood burning fireplace on the kitchen side has stone surround and exposed wood beams. There is a den off the kitchen/dining area that was previously used as a soundproof music room. All 3 bedrooms have newer carpet and ample closet space and share the updated main bath. Additional space in the the walk up attic could be used as a 4th bedroom as well as an area for a playroom or gaming room. Access the oversized 2 car garage through the laundry/mud room. There is a newer 10x14 shed on almost half of an acre. This home is within minutes of all the local schools, highways and shopping. Don't miss out on this home in a prime location in CV School District.
Location
State PA
County Cumberland
Area Silver Spring Twp (14438)
Zoning RESIDENTIAL
Rooms
Other Rooms Living Room, Bedroom 2, Bedroom 3, Kitchen, Family Room, Den, Foyer, Bedroom 1, Laundry, Bathroom 1, Attic, Half Bath
Main Level Bedrooms 3
Interior
Interior Features Attic/House Fan, Built-Ins, Ceiling Fan(s), Dining Area, Exposed Beams, Family Room Off Kitchen, Bathroom - Tub Shower
Hot Water Electric
Heating Heat Pump(s)
Cooling Ductless/Mini-Split, Wall Unit
Flooring Carpet, Luxury Vinyl Plank
Fireplaces Number 1
Fireplaces Type Double Sided
Fireplace Y
Window Features Double Hung,Energy Efficient
Heat Source Electric
Laundry Main Floor
Exterior
Parking Features Garage - Front Entry
Garage Spaces 8.0
Water Access N
Roof Type Architectural Shingle
Accessibility None
Attached Garage 2
Total Parking Spaces 8
Garage Y
Building
Story 1
Foundation Slab
Sewer On Site Septic
Water Well
Architectural Style Ranch/Rambler
Level or Stories 1
Additional Building Above Grade, Below Grade
New Construction N
Schools
Elementary Schools Green Ridge
Middle Schools Eagle View
High Schools Cumberland Valley
School District Cumberland Valley
Others
Senior Community No
Tax ID 38-18-1336-011
Ownership Fee Simple
SqFt Source Assessor
Acceptable Financing Conventional, Cash
Listing Terms Conventional, Cash
Financing Conventional,Cash
Special Listing Condition Standard
Read Less Info
Want to know what your home might be worth? Contact us for a FREE valuation!

Our team is ready to help you sell your home for the highest possible price ASAP


"My job is to find and attract mastery-based agents to the office, protect the culture, and make sure everyone is happy! "






