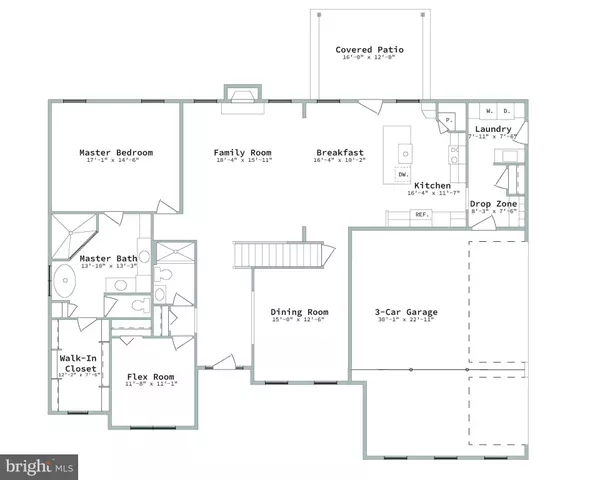Bought with Thomas L Hoch • RE/MAX Of Reading
$659,900
$659,900
For more information regarding the value of a property, please contact us for a free consultation.
5 Beds
3 Baths
2,838 SqFt
SOLD DATE : 09/05/2025
Key Details
Sold Price $659,900
Property Type Single Family Home
Sub Type Detached
Listing Status Sold
Purchase Type For Sale
Square Footage 2,838 sqft
Price per Sqft $232
Subdivision None Available
MLS Listing ID PABK2055040
Sold Date 09/05/25
Style Traditional
Bedrooms 5
Full Baths 3
HOA Y/N N
Abv Grd Liv Area 2,838
Year Built 2025
Annual Tax Amount $1,570
Tax Year 2024
Lot Size 1.090 Acres
Acres 1.09
Lot Dimensions 0.00 x 0.00
Property Sub-Type Detached
Source BRIGHT
Property Description
Exceptional Custom Home with Primary Owner's Suite on the main level, offered by JMS Custom Homes, LLC. This home is situated on a 1.09 acre building lot, in Cumru Township, and the ever-popular Governor Mifflin School District. This home boasts 2X6 exterior wall construction with a very pleasing front facade, blending stone and horizontal siding, with a three-car side entry garage, a main level study/second bedroom with its own adjoining full shower bath. The Primary owners suite will have a walk-in shower stall, soaking tub, double vanity, water closet, linen closet, and a very nice sized walk-in closet. The second floor offers three nicely sized additional bedrooms that will share a full bath with shower/tub combo. The floor plan is open concept, with a gourmet kitchen, with hard surface counter tops, pantry, a center island with overhanging breakfast bar, that is open to the breakfast room, as well as the main level's 2 story family room with propane gas fireplace, adjoining formal dining room, with adjacent 2 story entry foyer. The basement is full, walkout, and unfinished. There will be a covered patio off of the breakfast room/kitchen, accessed through French doors. Most finishes within this home can be further customized if you catch the builder right now, while the home is being framed and drywalled. This home is perfectly located within a stone's throw of the Gouglersville exit along Rt. 222, leading in and out of Berks County, with easy access to Reading, Lancaster, Lebanon, Harrisburg, King of Prussia or Philadelphia. All major conveniences are within minutes of the property as well. Contact Dave Decembrino for additional details, plans, and a tour of the property and home.
Location
State PA
County Berks
Area Cumru Twp (10239)
Zoning RESIDENTIAL
Rooms
Other Rooms Dining Room, Primary Bedroom, Bedroom 2, Bedroom 3, Bedroom 4, Bedroom 5, Kitchen, Family Room, Breakfast Room, Laundry, Mud Room
Basement Full
Main Level Bedrooms 2
Interior
Interior Features Bathroom - Soaking Tub, Bathroom - Tub Shower, Bathroom - Stall Shower, Breakfast Area, Carpet, Ceiling Fan(s), Entry Level Bedroom, Family Room Off Kitchen, Floor Plan - Open, Formal/Separate Dining Room, Kitchen - Eat-In, Kitchen - Gourmet, Kitchen - Table Space, Primary Bath(s), Upgraded Countertops, Walk-in Closet(s)
Hot Water Propane
Heating Forced Air
Cooling Central A/C
Flooring Carpet, Ceramic Tile, Hardwood
Fireplaces Number 1
Fireplaces Type Gas/Propane
Equipment Built-In Microwave, Built-In Range, Dishwasher, Energy Efficient Appliances, Refrigerator, Water Heater
Furnishings No
Fireplace Y
Window Features Double Hung,Energy Efficient,Insulated,Low-E,Screens
Appliance Built-In Microwave, Built-In Range, Dishwasher, Energy Efficient Appliances, Refrigerator, Water Heater
Heat Source Propane - Owned
Laundry Main Floor
Exterior
Exterior Feature Patio(s), Porch(es), Roof
Parking Features Built In, Garage - Side Entry, Garage Door Opener, Inside Access
Garage Spaces 3.0
Utilities Available Cable TV Available, Phone Available, Propane, Under Ground
View Y/N N
Water Access N
Roof Type Asphalt
Street Surface Black Top
Accessibility None
Porch Patio(s), Porch(es), Roof
Road Frontage Boro/Township
Attached Garage 3
Total Parking Spaces 3
Garage Y
Private Pool N
Building
Lot Description Cleared, Front Yard, Irregular, Level, Open, Premium, Rear Yard, Road Frontage, SideYard(s), Sloping
Story 2
Foundation Concrete Perimeter
Sewer Public Sewer
Water Well
Architectural Style Traditional
Level or Stories 2
Additional Building Above Grade, Below Grade
Structure Type Dry Wall
New Construction Y
Schools
School District Governor Mifflin
Others
Pets Allowed N
Senior Community No
Tax ID 39-4384-06-39-2182
Ownership Fee Simple
SqFt Source 2838
Acceptable Financing Cash, Conventional, FHA, VA
Horse Property N
Listing Terms Cash, Conventional, FHA, VA
Financing Cash,Conventional,FHA,VA
Special Listing Condition Standard
Read Less Info
Want to know what your home might be worth? Contact us for a FREE valuation!

Our team is ready to help you sell your home for the highest possible price ASAP


"My job is to find and attract mastery-based agents to the office, protect the culture, and make sure everyone is happy! "






