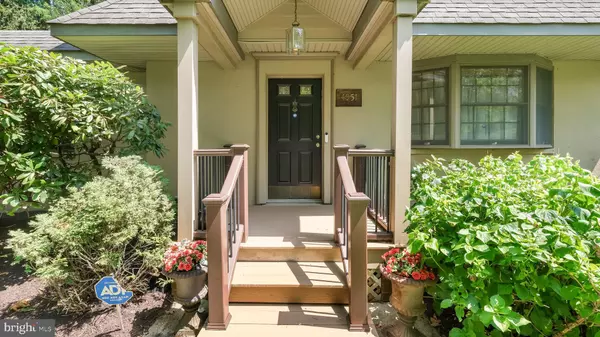Bought with Todd W McCarty • Class-Harlan Real Estate, LLC
$660,000
$635,000
3.9%For more information regarding the value of a property, please contact us for a free consultation.
4 Beds
2 Baths
1,778 SqFt
SOLD DATE : 09/19/2025
Key Details
Sold Price $660,000
Property Type Single Family Home
Sub Type Detached
Listing Status Sold
Purchase Type For Sale
Square Footage 1,778 sqft
Price per Sqft $371
Subdivision None Available
MLS Listing ID PABU2102182
Sold Date 09/19/25
Style Colonial
Bedrooms 4
Full Baths 2
HOA Y/N N
Abv Grd Liv Area 1,778
Year Built 1900
Available Date 2025-08-07
Annual Tax Amount $4,721
Tax Year 2025
Lot Size 1.148 Acres
Acres 1.15
Lot Dimensions 0.00 x 0.00
Property Sub-Type Detached
Source BRIGHT
Property Description
Charming and unique 4BD/2BA Cape-style home on 1.14 acres in the sought-after Central Bucks School District—this is no cookie-cutter property. With thoughtful, quality updates inside and out, it offers a lifestyle of comfort, character, and exceptional outdoor living.
Pride of ownership shines throughout, from the beautifully designed kitchen featuring custom cabinetry, a Viking stove, a newer Bosch dishwasher, and a custom-crafted range hood, to the warm and inviting living room anchored by an energy-efficient Vermont Castings wood stove with an attractive glass front. The dining room, with French doors overlooking the serene backyard, is perfect for everyday living and entertaining.
A convenient first-floor bedroom and full bath offer flexible living options, while upstairs, radiant heated floors in the second-floor bathroom add a luxurious touch. The home also boasts a six-zone heating system, ensuring efficient comfort year-round.
Outside, the property transforms into a true retreat: enjoy a spacious stone patio, outdoor shower, and a barrel sauna that elevate the backyard experience. The in-ground concrete pool is fully fenced and paired with a whimsical she-shed/pool house that feels like a mountain escape. A detached 2-car garage with sliding barn door access and an oversized driveway provide ample storage and parking.
The rear yard is a peaceful oasis with a protected garden area, a mini orchard with cherry, apple, and pear trees, and an additional barn/shed for even more storage or hobby space.
This special home offers more than just a place to live—it's a thoughtfully curated lifestyle waiting for you.
Location
State PA
County Bucks
Area Buckingham Twp (10106)
Zoning R1
Rooms
Basement Unfinished
Main Level Bedrooms 1
Interior
Interior Features Built-Ins, Combination Dining/Living
Hot Water Oil
Heating Baseboard - Hot Water
Cooling Wall Unit, Ductless/Mini-Split
Flooring Hardwood
Fireplaces Number 1
Fireplaces Type Insert, Wood
Equipment Built-In Range, Dishwasher, Dryer - Electric, Dryer - Front Loading, Washer - Front Loading, Microwave, Oven/Range - Gas, Range Hood, Refrigerator, Stainless Steel Appliances
Fireplace Y
Window Features Bay/Bow,Double Hung,Double Pane
Appliance Built-In Range, Dishwasher, Dryer - Electric, Dryer - Front Loading, Washer - Front Loading, Microwave, Oven/Range - Gas, Range Hood, Refrigerator, Stainless Steel Appliances
Heat Source Oil
Laundry Basement
Exterior
Exterior Feature Patio(s), Porch(es)
Parking Features Additional Storage Area, Covered Parking, Garage - Front Entry, Garage - Rear Entry
Garage Spaces 2.0
Pool Concrete, Fenced, In Ground
Utilities Available Cable TV
Water Access N
View Trees/Woods
Roof Type Architectural Shingle
Accessibility None
Porch Patio(s), Porch(es)
Total Parking Spaces 2
Garage Y
Building
Lot Description Backs to Trees, Landscaping, Rear Yard
Story 2
Foundation Concrete Perimeter
Sewer On Site Septic
Water Well
Architectural Style Colonial
Level or Stories 2
Additional Building Above Grade, Below Grade
New Construction N
Schools
Elementary Schools Buckingham
Middle Schools Holicong
High Schools Central Bucks High School East
School District Central Bucks
Others
Senior Community No
Tax ID 06-005-014
Ownership Fee Simple
SqFt Source 1778
Acceptable Financing Cash, Conventional, FHA, VA
Listing Terms Cash, Conventional, FHA, VA
Financing Cash,Conventional,FHA,VA
Special Listing Condition Standard
Read Less Info
Want to know what your home might be worth? Contact us for a FREE valuation!

Our team is ready to help you sell your home for the highest possible price ASAP


"My job is to find and attract mastery-based agents to the office, protect the culture, and make sure everyone is happy! "






