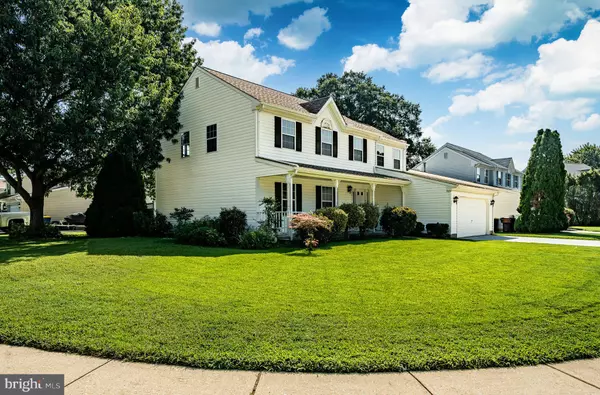Bought with Andrea K Kennedy-Carolin • RE/MAX Eagle Realty
$380,000
$365,000
4.1%For more information regarding the value of a property, please contact us for a free consultation.
4 Beds
3 Baths
2,204 SqFt
SOLD DATE : 09/23/2025
Key Details
Sold Price $380,000
Property Type Single Family Home
Sub Type Detached
Listing Status Sold
Purchase Type For Sale
Square Footage 2,204 sqft
Price per Sqft $172
Subdivision Mallard Pond
MLS Listing ID DEKT2040282
Sold Date 09/23/25
Style Contemporary
Bedrooms 4
Full Baths 2
Half Baths 1
HOA Y/N N
Abv Grd Liv Area 2,204
Year Built 1994
Annual Tax Amount $1,861
Tax Year 2024
Lot Size 9,148 Sqft
Acres 0.21
Lot Dimensions 94.64 x 90.20
Property Sub-Type Detached
Source BRIGHT
Property Description
If you've been looking for a single family home in Dover, DE with 4 Bedrooms, 2/1 Baths, a 2-car Garage, over 2,200 square feet of living space on a corner lot with a fenced back yard, look no further, this home is a DREAM COME TRUE. New flooring throughout 85% of the house, fresh paint on nearly every surface, a freshened kitchen, new AC and a handful of proactive repairs that have been made from PRE-LISTING Inspection reports that can be shared with any interested Buyers. As soon as you drive up to this home, you immediately appreciate the presence on the corner lot, set confidently back from the street. The large front porch greets you warmly, just a hint of what is to come when you open the front door. A very fresh, warm neutral palette is featured throughout the house - from the LVP flooring in the entry that carries through the Kitchen to the beachy beige on the walls and neutral sandy beige carpeting. Crisp white cabinetry in the Kitchen is offset with stainless steel appliances and quartz countertops. The large Family Room with vaulted ceilings and fireplace also features a large sliding door that leads to a paver patio and fenced, flat back yard. The Laundry Room and large Storage Room lead to the 2-car Garage. Upstairs the Master Bedroom Suite and 3 Bedrooms have great closet space, new carpeting and tons of natural light. To say this home is MOVE-IN READY is an understatement, it's complete peace of mind and a true opportunity to own a very nicely maintained home, in a peaceful neighborhood with a lovely park just at the end of the block!
Location
State DE
County Kent
Area Capital (30802)
Zoning RG2
Rooms
Other Rooms Living Room, Dining Room, Primary Bedroom, Bedroom 2, Bedroom 3, Bedroom 4, Kitchen, Family Room, Foyer, Laundry, Storage Room, Primary Bathroom, Full Bath, Half Bath
Interior
Interior Features Ceiling Fan(s), Primary Bath(s), Walk-in Closet(s), Formal/Separate Dining Room, Kitchen - Eat-In, Breakfast Area, Bathroom - Stall Shower, Family Room Off Kitchen, Wood Floors
Hot Water Natural Gas
Heating Forced Air
Cooling Central A/C
Flooring Hardwood, Fully Carpeted
Fireplaces Number 1
Fireplaces Type Gas/Propane
Equipment Built-In Range, Refrigerator, Dishwasher, Disposal, Built-In Microwave, Stainless Steel Appliances, Washer, Dryer, Oven/Range - Electric
Fireplace Y
Window Features Storm
Appliance Built-In Range, Refrigerator, Dishwasher, Disposal, Built-In Microwave, Stainless Steel Appliances, Washer, Dryer, Oven/Range - Electric
Heat Source Natural Gas
Laundry Main Floor
Exterior
Exterior Feature Porch(es), Patio(s)
Parking Features Garage - Front Entry, Inside Access
Garage Spaces 4.0
Fence Rear
Water Access N
Roof Type Pitched,Shingle
Accessibility None
Porch Porch(es), Patio(s)
Attached Garage 2
Total Parking Spaces 4
Garage Y
Building
Lot Description Corner, Front Yard, Rear Yard, SideYard(s)
Story 2
Foundation Other
Sewer Public Sewer
Water Public
Architectural Style Contemporary
Level or Stories 2
Additional Building Above Grade, Below Grade
New Construction N
Schools
School District Capital
Others
Senior Community No
Tax ID ED-05-07605-01-4600-000
Ownership Fee Simple
SqFt Source 2204
Security Features Smoke Detector
Special Listing Condition Standard
Read Less Info
Want to know what your home might be worth? Contact us for a FREE valuation!

Our team is ready to help you sell your home for the highest possible price ASAP


"My job is to find and attract mastery-based agents to the office, protect the culture, and make sure everyone is happy! "






