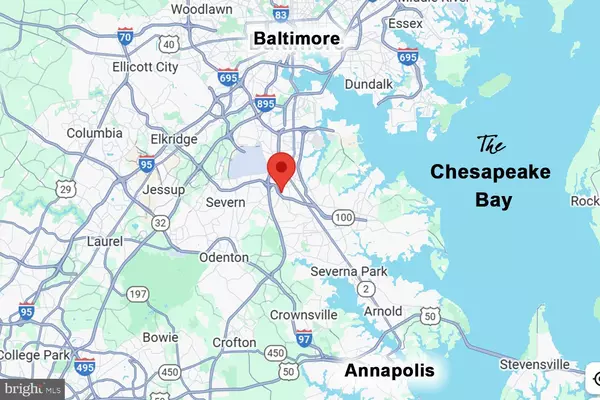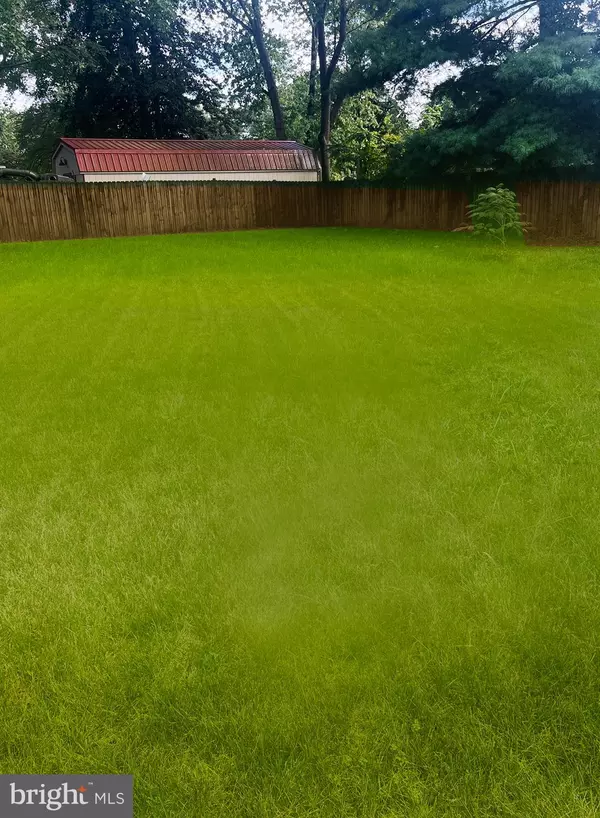Bought with Veronica A Sniscak • Compass
$300,000
$300,000
For more information regarding the value of a property, please contact us for a free consultation.
3 Beds
2 Baths
1,849 SqFt
SOLD DATE : 09/23/2025
Key Details
Sold Price $300,000
Property Type Single Family Home
Sub Type Detached
Listing Status Sold
Purchase Type For Sale
Square Footage 1,849 sqft
Price per Sqft $162
Subdivision Lehigh
MLS Listing ID MDAA2123908
Sold Date 09/23/25
Style Ranch/Rambler
Bedrooms 3
Full Baths 2
HOA Y/N N
Abv Grd Liv Area 1,849
Year Built 1956
Available Date 2025-08-22
Annual Tax Amount $3,629
Tax Year 2025
Lot Size 0.263 Acres
Acres 0.26
Property Sub-Type Detached
Source BRIGHT
Property Description
RAMBLING RANCHER EXUDING RENOVATION POTENTIAL in PRIME COMMUTER LOCATION central to Baltimore, Annapolis, and D.C.! Corner lot on neighborly cul-de-sac with multi-vehicle parking court. Fenced .26 acre boasting large rear yard with proven above ground pool potential! BONUS 2-STORY BARN STORAGE SHED with electric! Welcoming covered front porch with Trex-style flooring. Flexible use rooms with custom built-ins to fashion to your needs including: 3 Bedrooms; 2 Full Baths; galley-style Kitchen w/gas stove & portable dishwasher; Family Room with curved brick fireplace; 2 oversized walk-in closets; public water/sewer; newer hot water heater; laundry. Everything conveys "as is." READY & AWAITING YOUR UNIQUE TOUCHES AND FLAIR!
Location
State MD
County Anne Arundel
Zoning R5
Rooms
Main Level Bedrooms 3
Interior
Interior Features Ceiling Fan(s), Entry Level Bedroom, Skylight(s), Walk-in Closet(s), Wood Floors
Hot Water Electric
Heating Forced Air, Baseboard - Electric, Baseboard - Hot Water, Central
Cooling Ceiling Fan(s), Window Unit(s)
Fireplaces Number 1
Fireplaces Type Brick, Corner, Fireplace - Glass Doors
Equipment Dishwasher, Dryer, Exhaust Fan, Refrigerator, Stove, Washer, Water Heater
Fireplace Y
Appliance Dishwasher, Dryer, Exhaust Fan, Refrigerator, Stove, Washer, Water Heater
Heat Source Natural Gas, Electric
Laundry Has Laundry, Main Floor, Washer In Unit, Dryer In Unit
Exterior
Garage Spaces 4.0
Fence Chain Link
Water Access N
Accessibility No Stairs
Total Parking Spaces 4
Garage N
Building
Lot Description Cul-de-sac, Front Yard, Level, Rear Yard
Story 1
Foundation Slab
Sewer Public Sewer
Water Public
Architectural Style Ranch/Rambler
Level or Stories 1
Additional Building Above Grade
New Construction N
Schools
School District Anne Arundel County Public Schools
Others
Pets Allowed Y
Senior Community No
Tax ID 020347013426015
Ownership Fee Simple
SqFt Source 1849
Horse Property N
Special Listing Condition Standard
Pets Allowed No Pet Restrictions
Read Less Info
Want to know what your home might be worth? Contact us for a FREE valuation!

Our team is ready to help you sell your home for the highest possible price ASAP


"My job is to find and attract mastery-based agents to the office, protect the culture, and make sure everyone is happy! "






