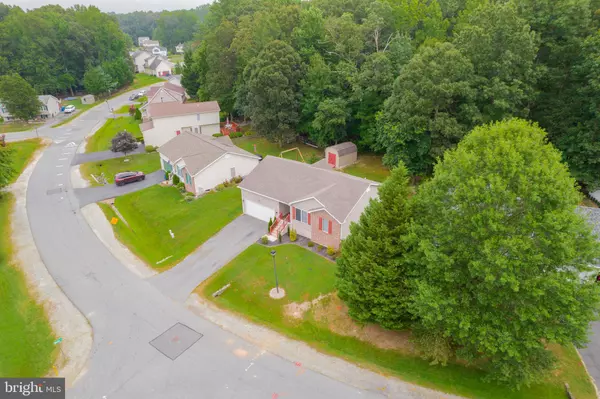Bought with Kathryn Swinson • Compass Home Group, LLC
$350,000
$350,000
For more information regarding the value of a property, please contact us for a free consultation.
3 Beds
2 Baths
1,689 SqFt
SOLD DATE : 09/19/2025
Key Details
Sold Price $350,000
Property Type Single Family Home
Sub Type Detached
Listing Status Sold
Purchase Type For Sale
Square Footage 1,689 sqft
Price per Sqft $207
Subdivision Kensington Courts
MLS Listing ID MDCC2018674
Sold Date 09/19/25
Style Ranch/Rambler
Bedrooms 3
Full Baths 2
HOA Fees $16/ann
HOA Y/N Y
Abv Grd Liv Area 1,257
Year Built 1998
Annual Tax Amount $3,586
Tax Year 2024
Lot Size 7,643 Sqft
Acres 0.18
Property Sub-Type Detached
Source BRIGHT
Property Description
If you looking for a community that offers water activity access, walking trails and the Elk River for your enjoyment? Well look no further!! What a wonderful opportunity for this lovely homes next owner. Welcome to this well-maintained ranch-style home. This 3-bedroom, 2-bath property offers comfortable one-level living with the added bonus of a partially finished basement—perfect for a home office, rec room, or extra storage.
Features include:
Spacious and bright living area,
Functional kitchen with ample cabinet space,
Primary suite with en-suite bath,
Large deck to enjoy the wooded backdrop,
and a spacious garage. The very popular Chesapeake City is just a short drive away that offers additional Water access, Restaurants and Entertainment.
Pride of ownership shows throughout this home. Whether you're looking to downsize or searching for your first home, this property is a must-see!
Location
State MD
County Cecil
Zoning R3
Rooms
Basement Partially Finished
Main Level Bedrooms 3
Interior
Hot Water Electric
Cooling Central A/C
Fireplace N
Heat Source Natural Gas
Exterior
Parking Features Garage - Front Entry
Garage Spaces 1.0
Water Access N
Accessibility 2+ Access Exits
Attached Garage 1
Total Parking Spaces 1
Garage Y
Building
Story 1
Foundation Other
Sewer Public Sewer
Water Public
Architectural Style Ranch/Rambler
Level or Stories 1
Additional Building Above Grade, Below Grade
New Construction N
Schools
School District Cecil County Public Schools
Others
Senior Community No
Tax ID 0803085880
Ownership Fee Simple
SqFt Source 1689
Special Listing Condition Standard
Read Less Info
Want to know what your home might be worth? Contact us for a FREE valuation!

Our team is ready to help you sell your home for the highest possible price ASAP


"My job is to find and attract mastery-based agents to the office, protect the culture, and make sure everyone is happy! "






