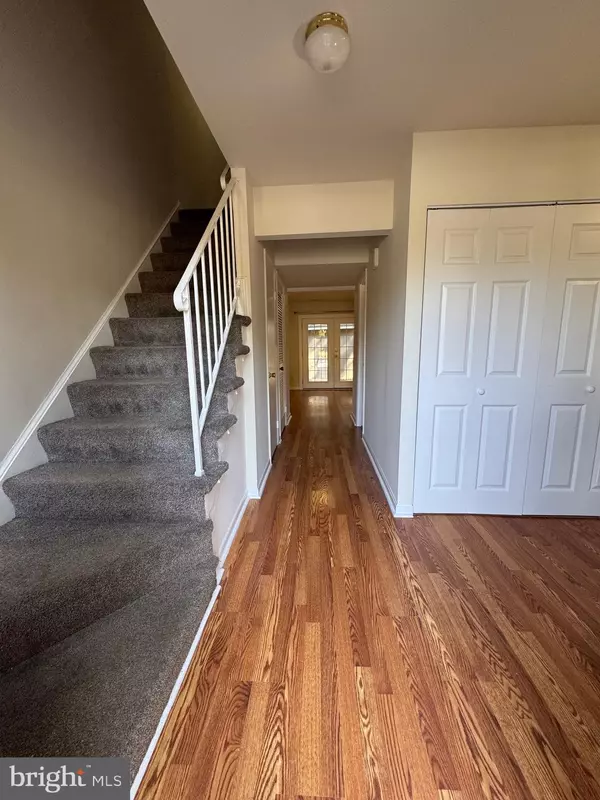Bought with NON MEMBER • Non Subscribing Office
$330,000
$330,000
For more information regarding the value of a property, please contact us for a free consultation.
4 Beds
2 Baths
1,358 SqFt
SOLD DATE : 09/26/2025
Key Details
Sold Price $330,000
Property Type Townhouse
Sub Type End of Row/Townhouse
Listing Status Sold
Purchase Type For Sale
Square Footage 1,358 sqft
Price per Sqft $243
Subdivision Stafford Oaks
MLS Listing ID VAST2041304
Sold Date 09/26/25
Style Colonial
Bedrooms 4
Full Baths 2
HOA Fees $55/mo
HOA Y/N Y
Abv Grd Liv Area 1,358
Year Built 1974
Available Date 2025-08-27
Annual Tax Amount $2,201
Tax Year 2024
Lot Size 4,159 Sqft
Acres 0.1
Property Sub-Type End of Row/Townhouse
Source BRIGHT
Property Description
This well-maintained brick townhome offers generous living space and thoughtful updates throughout. The kitchen features brand-new appliances, including a refrigerator, stove, and dishwasher, while the bathrooms have been recently refreshed with modern finishes. With its functional layout and move-in-ready condition, this home is perfect for comfortable everyday living. Also Brand New Roof - 2025
Ideally situated just minutes from Stafford Hospital, I-95, and Quantico Marine Base, the property also offers quick access to the Embrey Mill Shopping Plaza, putting dining, retail, and everyday conveniences right at your fingertips. Whether you're commuting, working from home, or enjoying local amenities, this location delivers unbeatable convenience.
Don't miss your chance to own a beautifully updated home in one of Stafford's most accessible and growing areas!
Location
State VA
County Stafford
Zoning R2
Interior
Interior Features Built-Ins, Carpet, Combination Dining/Living, Combination Kitchen/Dining, Dining Area, Upgraded Countertops, Window Treatments, Wood Floors
Hot Water Electric
Heating Heat Pump(s)
Cooling Central A/C
Flooring Hardwood
Equipment Dryer, Refrigerator, Stainless Steel Appliances, Stove, Washer, Water Heater
Fireplace N
Appliance Dryer, Refrigerator, Stainless Steel Appliances, Stove, Washer, Water Heater
Heat Source Electric
Laundry Main Floor
Exterior
Parking On Site 2
Fence Fully, Rear, Privacy
Utilities Available Electric Available, Water Available
Amenities Available Tot Lots/Playground
Water Access N
Roof Type Architectural Shingle
Street Surface Paved
Accessibility None
Garage N
Building
Lot Description Cleared
Story 2
Foundation Slab
Sewer Public Sewer
Water Public
Architectural Style Colonial
Level or Stories 2
Additional Building Above Grade, Below Grade
New Construction N
Schools
Elementary Schools Anthony Burns
Middle Schools Stafford
High Schools Brooke Point
School District Stafford County Public Schools
Others
Pets Allowed Y
HOA Fee Include Trash,Snow Removal
Senior Community No
Tax ID 30F 1 1
Ownership Fee Simple
SqFt Source 1358
Acceptable Financing FHA, Cash, VA, Conventional
Listing Terms FHA, Cash, VA, Conventional
Financing FHA,Cash,VA,Conventional
Special Listing Condition Standard
Pets Allowed Cats OK, Dogs OK
Read Less Info
Want to know what your home might be worth? Contact us for a FREE valuation!

Our team is ready to help you sell your home for the highest possible price ASAP


"My job is to find and attract mastery-based agents to the office, protect the culture, and make sure everyone is happy! "






