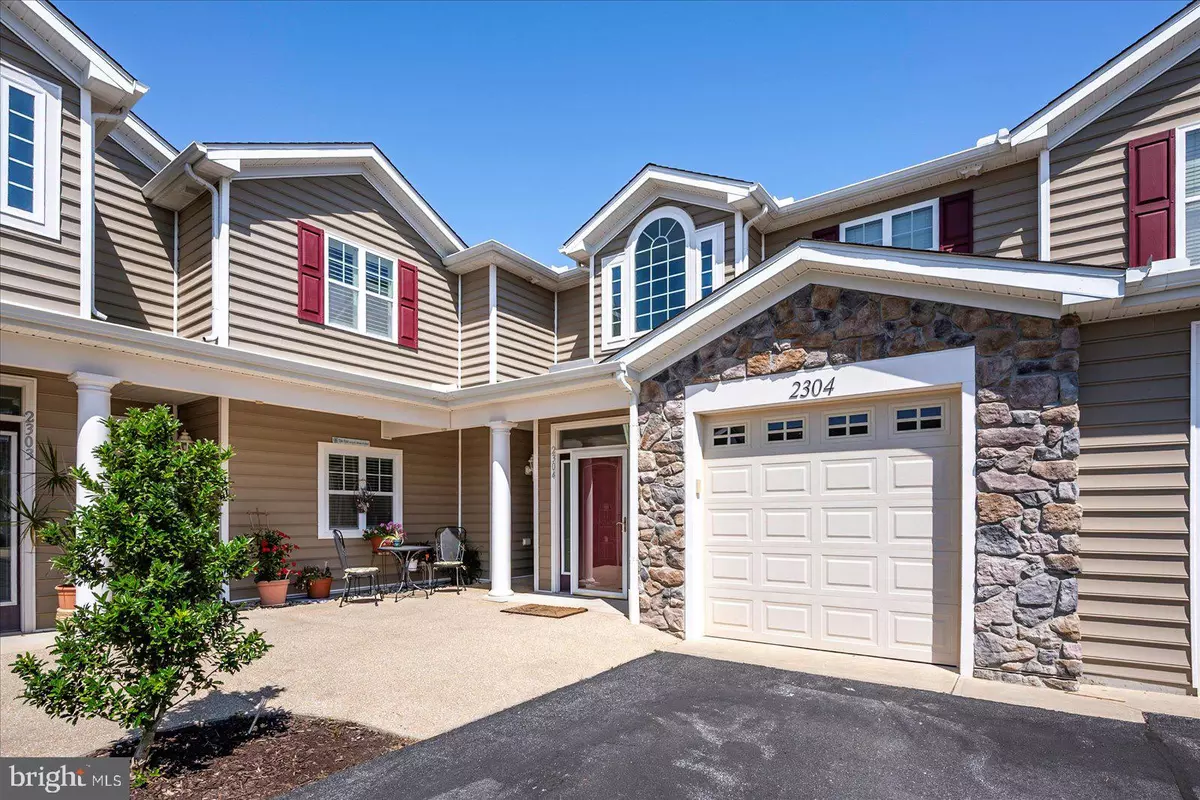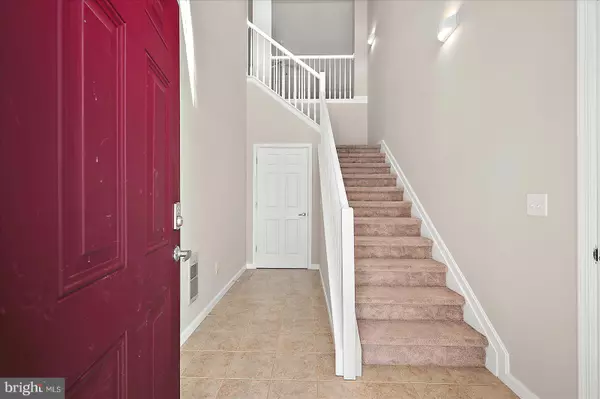Bought with Nancy Reither • Coldwell Banker Realty
$395
$399,900
99.9%For more information regarding the value of a property, please contact us for a free consultation.
3 Beds
2 Baths
1,745 SqFt
SOLD DATE : 09/26/2025
Key Details
Sold Price $395
Property Type Condo
Sub Type Condo/Co-op
Listing Status Sold
Purchase Type For Sale
Square Footage 1,745 sqft
Price per Sqft $0
Subdivision Woods Cove
MLS Listing ID DESU2092284
Sold Date 09/26/25
Style Traditional
Bedrooms 3
Full Baths 2
Condo Fees $1,043/qua
HOA Y/N N
Abv Grd Liv Area 1,745
Year Built 2014
Annual Tax Amount $1,141
Tax Year 2024
Lot Dimensions 0.00 x 0.00
Property Sub-Type Condo/Co-op
Source BRIGHT
Property Description
Rarely Available Townhome in Sought-After Woods Cove! Welcome to this beautifully maintained 3-bedroom, 2-bathroom townhome with 1,750 sq ft of living space and an attached garage. Located in the highly desirable Woods Cove community, this home offers both comfort and convenience in a peaceful, quiet neighborhood—just minutes from popular shops and restaurants. Freshly painted and thoughtfully designed, the home features an inviting open floor plan with hardwood floors in the family room and dining area—perfect for entertaining. The kitchen is a chef's dream, equipped with stainless steel appliances and ample cabinet space. Enjoy the best of indoor-outdoor living in the charming three-season room, accessible from the family room—ideal for relaxing or hosting guests. The spacious primary bedroom includes an en-suite bathroom with a stall shower for your comfort. Two additional bedrooms and a full bath provide plenty of space for family or visitors. Homes in Woods Cove don't come up often—don't miss your chance to own in this prime location that combines serene living with easy access to amenities. Let me know if you'd like to add pricing, HOA info, or open house details.
Location
State DE
County Sussex
Area Lewes Rehoboth Hundred (31009)
Zoning HR-1
Rooms
Other Rooms Primary Bedroom, Bedroom 2, Bedroom 3, Kitchen, Foyer, Sun/Florida Room, Great Room, Primary Bathroom
Main Level Bedrooms 3
Interior
Interior Features Bathroom - Tub Shower, Carpet, Ceiling Fan(s), Combination Dining/Living, Dining Area, Recessed Lighting, Walk-in Closet(s), Wood Floors
Hot Water Electric
Heating Central
Cooling Central A/C
Flooring Carpet, Hardwood, Laminated
Equipment Dishwasher, Dryer, Oven/Range - Electric, Refrigerator, Washer, Built-In Microwave, Disposal
Furnishings No
Fireplace N
Appliance Dishwasher, Dryer, Oven/Range - Electric, Refrigerator, Washer, Built-In Microwave, Disposal
Heat Source Propane - Metered
Laundry Dryer In Unit, Washer In Unit
Exterior
Exterior Feature Enclosed
Parking Features Garage - Front Entry
Garage Spaces 1.0
Utilities Available Cable TV Available
Amenities Available Common Grounds, Other, Shuffleboard, Tot Lots/Playground
Water Access N
View Garden/Lawn
Accessibility None
Porch Enclosed
Attached Garage 1
Total Parking Spaces 1
Garage Y
Building
Story 2
Foundation Slab
Sewer Public Sewer
Water Public
Architectural Style Traditional
Level or Stories 2
Additional Building Above Grade, Below Grade
New Construction N
Schools
High Schools Cape Henlopen
School District Cape Henlopen
Others
Pets Allowed Y
HOA Fee Include Common Area Maintenance,Ext Bldg Maint,Lawn Maintenance,Management,Road Maintenance
Senior Community No
Tax ID 334-12.00-56.00-2304D
Ownership Condominium
SqFt Source 1745
Acceptable Financing Cash, Conventional
Horse Property N
Listing Terms Cash, Conventional
Financing Cash,Conventional
Special Listing Condition Standard
Pets Allowed Cats OK, Dogs OK
Read Less Info
Want to know what your home might be worth? Contact us for a FREE valuation!

Our team is ready to help you sell your home for the highest possible price ASAP


"My job is to find and attract mastery-based agents to the office, protect the culture, and make sure everyone is happy! "






