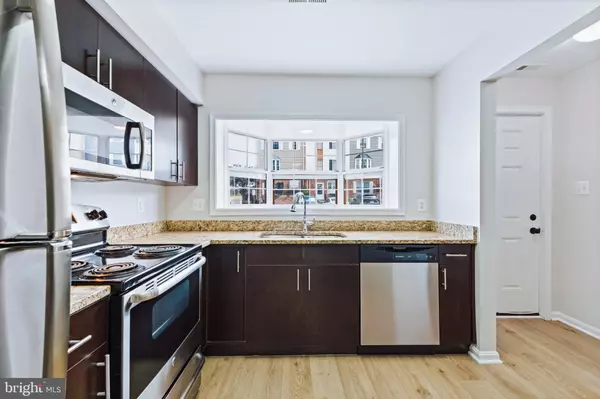Bought with David Morales • Samson Properties
$375,000
$384,990
2.6%For more information regarding the value of a property, please contact us for a free consultation.
3 Beds
3 Baths
1,542 SqFt
SOLD DATE : 09/26/2025
Key Details
Sold Price $375,000
Property Type Condo
Sub Type Condo/Co-op
Listing Status Sold
Purchase Type For Sale
Square Footage 1,542 sqft
Price per Sqft $243
Subdivision Sunningdale Meadows
MLS Listing ID VAST2042092
Sold Date 09/26/25
Style Colonial
Bedrooms 3
Full Baths 2
Half Baths 1
Condo Fees $300/mo
HOA Y/N N
Abv Grd Liv Area 1,032
Year Built 1990
Available Date 2025-08-22
Annual Tax Amount $2,681
Tax Year 2025
Property Sub-Type Condo/Co-op
Source BRIGHT
Property Description
Beautifully updated and move-in ready, this 3BR, 2.5BA townhome-style condo in Stafford blends comfort with convenience. Step inside to fresh neutral paint throughout, new Luxury Vinyl Plank flooring on the main level, and a welcoming living room with a cozy wood-burning fireplace. The kitchen features granite countertops, all stainless steel appliances, and a brand-new dishwasher.
Upstairs offers plush new carpet, a private deck off a secondary bedroom, and a spacious top-floor primary suite with walk-in closet and modern en suite. Bathrooms have been refreshed with sleek 12x24 Luxury Vinyl Tile, and newer washer & dryer located on the second floor.
Sunningdale Meadows provides fantastic amenities—pool, gym, clubhouse, and tot lot—while the association covers the roof, siding, and front yard maintenance. Conveniently located in walking distance to the Staffordboro commuter lot, just minutes from Stafford Marketplace shopping, dining, and I-95.
Location
State VA
County Stafford
Zoning R3
Rooms
Other Rooms Bedroom 2, Bedroom 1, Bathroom 1, Half Bath
Basement Full
Interior
Interior Features Bathroom - Tub Shower, Carpet, Combination Dining/Living, Combination Kitchen/Dining, Dining Area, Kitchen - Gourmet, Primary Bath(s), Walk-in Closet(s)
Hot Water Electric
Heating Heat Pump(s)
Cooling Central A/C, Heat Pump(s)
Flooring Carpet, Luxury Vinyl Plank, Luxury Vinyl Tile
Fireplaces Number 1
Fireplaces Type Wood
Equipment Built-In Microwave, Dishwasher, Disposal, Dryer, Microwave, Oven/Range - Electric, Refrigerator, Stainless Steel Appliances, Washer, Water Heater
Furnishings No
Fireplace Y
Appliance Built-In Microwave, Dishwasher, Disposal, Dryer, Microwave, Oven/Range - Electric, Refrigerator, Stainless Steel Appliances, Washer, Water Heater
Heat Source Electric
Laundry Dryer In Unit, Has Laundry, Upper Floor, Washer In Unit
Exterior
Exterior Feature Deck(s)
Garage Spaces 2.0
Fence Rear, Wood
Amenities Available Common Grounds, Pool - Outdoor, Reserved/Assigned Parking, Swimming Pool, Tot Lots/Playground, Fitness Center
Water Access N
Accessibility None
Porch Deck(s)
Total Parking Spaces 2
Garage N
Building
Story 3
Foundation Slab
Above Ground Finished SqFt 1032
Sewer Public Sewer
Water Public
Architectural Style Colonial
Level or Stories 3
Additional Building Above Grade, Below Grade
Structure Type Dry Wall
New Construction N
Schools
Elementary Schools Anne E. Moncure
Middle Schools Stafford
High Schools North Stafford
School District Stafford County Public Schools
Others
Pets Allowed Y
HOA Fee Include All Ground Fee,Common Area Maintenance,Ext Bldg Maint,Lawn Care Front,Management,Pool(s),Snow Removal,Trash
Senior Community No
Tax ID 21G 14 149
Ownership Condominium
SqFt Source 1542
Acceptable Financing Cash, Conventional, FHA, VA
Listing Terms Cash, Conventional, FHA, VA
Financing Cash,Conventional,FHA,VA
Special Listing Condition Standard
Pets Allowed Cats OK, Dogs OK
Read Less Info
Want to know what your home might be worth? Contact us for a FREE valuation!

Our team is ready to help you sell your home for the highest possible price ASAP


"My job is to find and attract mastery-based agents to the office, protect the culture, and make sure everyone is happy! "






