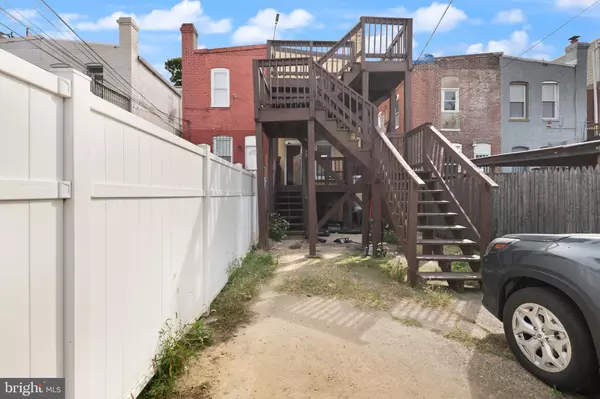Bought with Jared J Lilly • EXP Realty, LLC
$507,049
$499,999
1.4%For more information regarding the value of a property, please contact us for a free consultation.
2 Beds
2 Baths
1,216 SqFt
SOLD DATE : 09/26/2025
Key Details
Sold Price $507,049
Property Type Condo
Sub Type Condo/Co-op
Listing Status Sold
Purchase Type For Sale
Square Footage 1,216 sqft
Price per Sqft $416
Subdivision None Available
MLS Listing ID DCDC2213722
Sold Date 09/26/25
Style Victorian
Bedrooms 2
Full Baths 2
Condo Fees $224/mo
HOA Y/N N
Abv Grd Liv Area 1,216
Year Built 1910
Annual Tax Amount $4,903
Tax Year 2024
Lot Size 961 Sqft
Acres 0.02
Property Sub-Type Condo/Co-op
Source BRIGHT
Property Description
Private Parking for Two in the Heart of Ledroit Park
A rare find in DC — this updated two-level condo comes with private rear parking for two cars and over 1,200 square feet of smartly designed living space in one of the city's most historic and vibrant neighborhoods.
Inside, you'll find a beautifully renovated kitchen with quartz waterfall countertops, stainless steel appliances, and a sleek breakfast bar that opens into an airy living and dining space. The main level also includes a spacious bedroom, full bathroom, and a flexible area perfect for a home office or gym.
Upstairs, the primary suite features a walk-in closet, full en-suite bath, and direct access to your private back deck. Freshly painted and move-in ready, this home is walkable to Shaw-Howard, NoMa-Gallaudet, and Rhode Island Ave Metro stations — plus close to Union Market, U Street, Bloomingdale, and more.
Bonus: For the right buyer, the seller is open to a rent-to-own structure — a unique option in this market for someone with cash on hand but needing a little time to finalize financing.
Let's get you in to see it.
Location
State DC
County Washington
Zoning R4
Rooms
Main Level Bedrooms 1
Interior
Interior Features Bar, Breakfast Area, Built-Ins, Combination Dining/Living, Combination Kitchen/Dining, Dining Area, Floor Plan - Open, Kitchen - Gourmet, Spiral Staircase, Upgraded Countertops, Walk-in Closet(s), Wood Floors
Hot Water Electric
Heating Forced Air
Cooling Central A/C
Heat Source Electric
Laundry Dryer In Unit, Washer In Unit
Exterior
Amenities Available Other
Water Access N
Accessibility None
Garage N
Building
Story 2
Foundation Other
Sewer Public Sewer
Water Public
Architectural Style Victorian
Level or Stories 2
Additional Building Above Grade, Below Grade
New Construction N
Schools
High Schools Dunbar Senior
School District District Of Columbia Public Schools
Others
Pets Allowed Y
Senior Community No
Tax ID 3112//2017
Ownership Fee Simple
SqFt Source 1216
Acceptable Financing Conventional, FHA, Cash, Negotiable, Other, VHDA, VA
Listing Terms Conventional, FHA, Cash, Negotiable, Other, VHDA, VA
Financing Conventional,FHA,Cash,Negotiable,Other,VHDA,VA
Special Listing Condition Standard
Pets Allowed Cats OK, Dogs OK
Read Less Info
Want to know what your home might be worth? Contact us for a FREE valuation!

Our team is ready to help you sell your home for the highest possible price ASAP


"My job is to find and attract mastery-based agents to the office, protect the culture, and make sure everyone is happy! "






