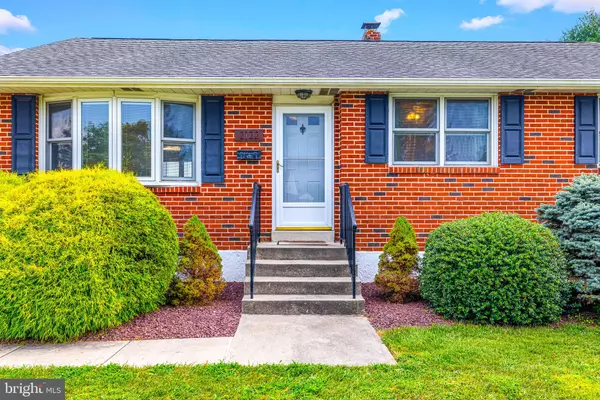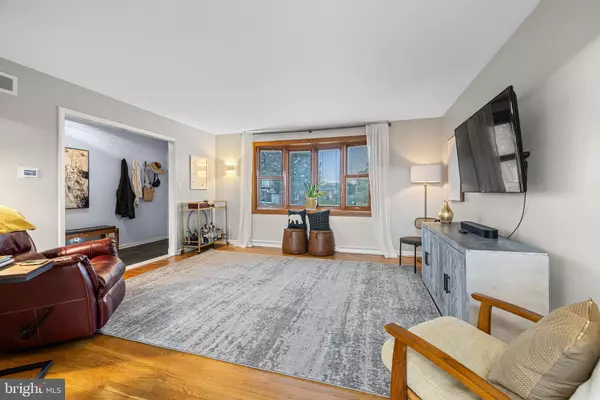Bought with Mark Adcock • RE/MAX Edge
$415,000
$415,000
For more information regarding the value of a property, please contact us for a free consultation.
3 Beds
2 Baths
1,500 SqFt
SOLD DATE : 09/29/2025
Key Details
Sold Price $415,000
Property Type Single Family Home
Sub Type Detached
Listing Status Sold
Purchase Type For Sale
Square Footage 1,500 sqft
Price per Sqft $276
Subdivision Sheridan Square
MLS Listing ID DENC2087976
Sold Date 09/29/25
Style Ranch/Rambler
Bedrooms 3
Full Baths 1
Half Baths 1
HOA Y/N N
Abv Grd Liv Area 1,200
Year Built 1962
Available Date 2025-08-25
Annual Tax Amount $2,122
Tax Year 2024
Lot Size 0.260 Acres
Acres 0.26
Lot Dimensions 60.00 x 148.10
Property Sub-Type Detached
Source BRIGHT
Property Description
Welcome to a home that truly delivers on what today's buyers are looking for, location, comfort, convenience, and schools. Perfectly situated near shopping, dining, commuter routes, and top-rated schools, this property offers the ideal balance of accessibility and everyday ease.
The main level features three spacious bedrooms, a beautifully updated full bathroom, a generous family room for relaxing, and a formal dining area for hosting gatherings. The updated kitchen combines charm and modern functionality, making it a true centerpiece of the home.
Step outside into your private backyard retreat. This oversized outdoor space provides the perfect setting for peaceful relaxation or entertaining, with flowers, herbs, and open space to plant vegetables or expand your garden.
The finished basement provides even more versatility, with one large section ideal for a man cave, movie nights, or a home office. The second extra-large area includes a half bath and is ready for you to finish to your taste creating additional bedrooms, living areas, or storage options.
Built with quality in mind, the stone brick exterior highlights durability and timeless curb appeal. This home has been thoughtfully updated and well maintained, offering move-in ready comfort with room to grow.
If you've been searching for a Delaware home for sale that combines location, family-friendly living, and long-term value, this property is the perfect match. Don't miss your opportunity, schedule your tour today!
Location
State DE
County New Castle
Area Elsmere/Newport/Pike Creek (30903)
Zoning NC6.5
Rooms
Basement Full, Fully Finished
Main Level Bedrooms 3
Interior
Interior Features Attic, Ceiling Fan(s), Kitchen - Eat-In, Bathroom - Stall Shower
Hot Water Electric
Heating Forced Air
Cooling Central A/C
Flooring Wood
Equipment Built-In Microwave, Dishwasher, Dryer - Electric, Exhaust Fan, Freezer, Oven/Range - Gas, Washer, Water Heater
Fireplace N
Appliance Built-In Microwave, Dishwasher, Dryer - Electric, Exhaust Fan, Freezer, Oven/Range - Gas, Washer, Water Heater
Heat Source Natural Gas
Exterior
Parking Features Garage Door Opener, Garage - Front Entry
Garage Spaces 1.0
Utilities Available Cable TV Available, Phone Available
Water Access N
Roof Type Shingle
Accessibility None
Attached Garage 1
Total Parking Spaces 1
Garage Y
Building
Story 1
Foundation Other
Sewer Public Sewer
Water Public
Architectural Style Ranch/Rambler
Level or Stories 1
Additional Building Above Grade, Below Grade
New Construction N
Schools
School District Red Clay Consolidated
Others
Senior Community No
Tax ID 08-044.10-372
Ownership Fee Simple
SqFt Source 1500
Acceptable Financing Cash, FHA, Conventional, VA
Listing Terms Cash, FHA, Conventional, VA
Financing Cash,FHA,Conventional,VA
Special Listing Condition Standard
Read Less Info
Want to know what your home might be worth? Contact us for a FREE valuation!

Our team is ready to help you sell your home for the highest possible price ASAP


"My job is to find and attract mastery-based agents to the office, protect the culture, and make sure everyone is happy! "






