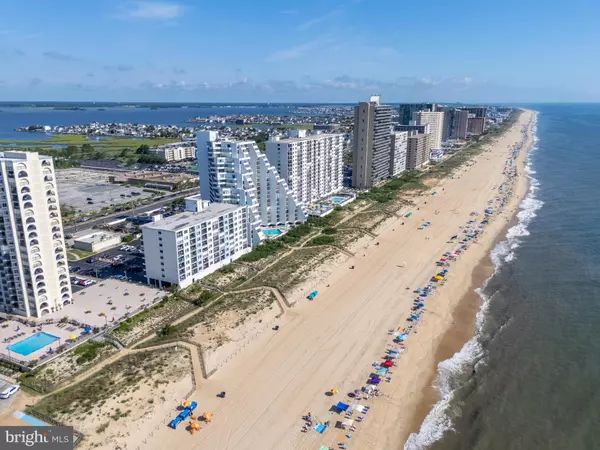Bought with Danielle Marie Bullinger • Redfin Corp
$405,000
$435,000
6.9%For more information regarding the value of a property, please contact us for a free consultation.
1 Bed
2 Baths
730 SqFt
SOLD DATE : 09/29/2025
Key Details
Sold Price $405,000
Property Type Condo
Sub Type Condo/Co-op
Listing Status Sold
Purchase Type For Sale
Square Footage 730 sqft
Price per Sqft $554
Subdivision None Available
MLS Listing ID MDWO2032044
Sold Date 09/29/25
Style Unit/Flat
Bedrooms 1
Full Baths 1
Half Baths 1
Condo Fees $347/mo
HOA Y/N N
Abv Grd Liv Area 730
Year Built 1975
Available Date 2025-08-01
Annual Tax Amount $3,535
Tax Year 2024
Lot Dimensions 0.00 x 0.00
Property Sub-Type Condo/Co-op
Source BRIGHT
Property Description
Discover seaside bliss in this meticulously updated oceanfront retreat. Boasting wood-look tile floors and recently renovated kitchen and baths, this unit blends modern comfort with coastal charm. The spacious living room offers gorgeous ocean views, creating a captivating setting for relaxation and entertaining. A striking custom accent wall adds a unique flair, sure to impress guests and renters alike. Step onto your private balcony to soak in the stunning views of the Ocean. Sit by the pool or bathe in the Ocean. Whether you're seeking a lucrative or a personal sanctuary by the sea, this unit promises unparalleled oceanfront living.
Location
State MD
County Worcester
Area Direct Oceanfront (80)
Zoning R-3
Rooms
Main Level Bedrooms 1
Interior
Interior Features Bathroom - Tub Shower, Breakfast Area, Ceiling Fan(s), Combination Kitchen/Living, Entry Level Bedroom, Floor Plan - Open, Kitchen - Eat-In, Upgraded Countertops
Hot Water Electric
Heating Heat Pump(s)
Cooling Central A/C
Equipment Built-In Microwave, Dishwasher, Disposal, Water Heater, Washer/Dryer Stacked, Refrigerator, Oven/Range - Electric
Furnishings Yes
Fireplace N
Appliance Built-In Microwave, Dishwasher, Disposal, Water Heater, Washer/Dryer Stacked, Refrigerator, Oven/Range - Electric
Heat Source Electric
Laundry Has Laundry, Main Floor
Exterior
Exterior Feature Balcony
Utilities Available Cable TV, Phone Available, Sewer Available, Electric Available
Amenities Available Pool - Outdoor, Security, Elevator
Water Access N
View Ocean
Roof Type Built-Up
Accessibility Doors - Swing In, No Stairs
Porch Balcony
Garage N
Building
Story 1
Unit Features Hi-Rise 9+ Floors
Sewer Public Sewer
Water Public
Architectural Style Unit/Flat
Level or Stories 1
Additional Building Above Grade, Below Grade
New Construction N
Schools
Middle Schools Stephen Decatur
High Schools Stephen Decatur
School District Worcester County Public Schools
Others
Pets Allowed Y
HOA Fee Include Common Area Maintenance,Insurance,Lawn Maintenance,Management,Pool(s),Reserve Funds,Trash,Ext Bldg Maint,Snow Removal
Senior Community No
Tax ID 2410114454
Ownership Condominium
SqFt Source 730
Security Features 24 hour security,Desk in Lobby
Acceptable Financing Cash, Conventional
Listing Terms Cash, Conventional
Financing Cash,Conventional
Special Listing Condition Standard
Pets Allowed Case by Case Basis
Read Less Info
Want to know what your home might be worth? Contact us for a FREE valuation!

Our team is ready to help you sell your home for the highest possible price ASAP


"My job is to find and attract mastery-based agents to the office, protect the culture, and make sure everyone is happy! "






