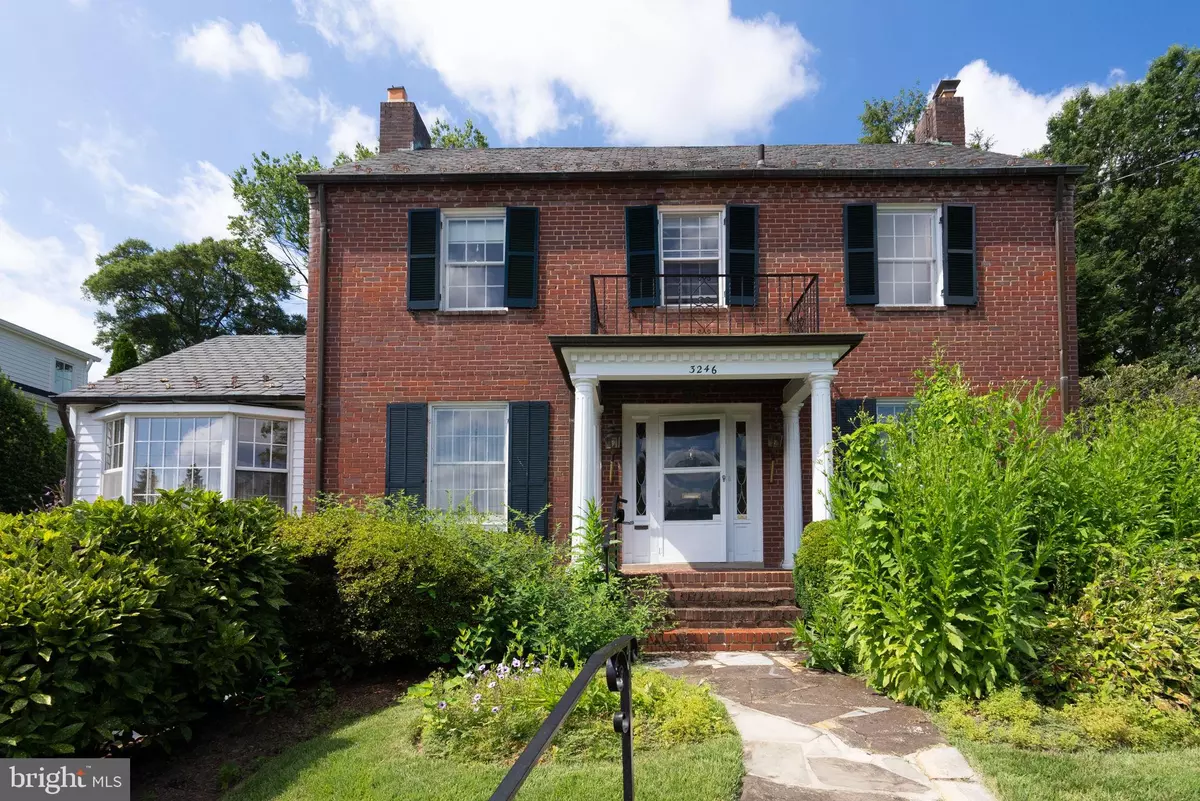Bought with Blake Davenport • TTR Sotheby's International Realty
$1,375,000
$1,400,000
1.8%For more information regarding the value of a property, please contact us for a free consultation.
4 Beds
4 Baths
2,946 SqFt
SOLD DATE : 09/30/2025
Key Details
Sold Price $1,375,000
Property Type Single Family Home
Sub Type Detached
Listing Status Sold
Purchase Type For Sale
Square Footage 2,946 sqft
Price per Sqft $466
Subdivision Country Club Hills
MLS Listing ID VAAR2062152
Sold Date 09/30/25
Style Colonial,Traditional
Bedrooms 4
Full Baths 4
HOA Y/N N
Abv Grd Liv Area 2,446
Year Built 1940
Available Date 2025-08-11
Annual Tax Amount $15,829
Tax Year 2024
Lot Size 9,200 Sqft
Acres 0.21
Property Sub-Type Detached
Source BRIGHT
Property Description
Welcome to 3246 N Abingdon Street — a classic Country Club Hills Colonial brimming with charm, and potential awaiting your reimagination.
From the moment you step into the foyer, you're greeted by original architectural details, including arched doorways with curved moldings and double doors that lead into both the formal dining room and the formal living room. Beneath the carpeting, original hardwood floors have been preserved for decades and are ready to be restored to their natural beauty.
Just beyond the living room, a sun-drenched sitting room features dual bay window alcoves and doors that open to a lush backyard and patio—perfect for quiet mornings or outdoor entertaining. A substantial rear addition significantly expands the home's footprint and includes a large, modern kitchen with a center prep island, a walk-in pantry, a full bathroom, and flexible space that can easily be reimagined to accommodate eat-in dining or a butler's pantry connecting to the formal dining room.
Upstairs, you'll find a spacious primary suite with en-suite bath, two additional bedrooms, and a full hall bath. The primary suite is located at the rear of the home, offering a potential opportunity to expand above the kitchen addition below. The top level features two more bedrooms, ideal for guests, office space, or a growing household.
The lower level includes a cozy recreation room with fireplace, a bathroom, ample storage, and convenient access to the one-car garage.
Offered ONLY AS-IS, this property presents a rare opportunity to invest in Country Club Hills—a neighborhood celebrated for its prestige, timeless beauty, and peaceful, wooded surroundings, all just minutes from Washington, D.C.
As one of Arlington's most coveted communities, Country Club Hills offers:
* Stately homes on large, landscaped lots
* Mature trees and rolling hills that create a secluded, park-like atmosphere
* Quiet residential streets, ideal for evening strolls, jogging, and biking
* Proximity to the Washington Golf & Country Club, adding to the neighborhood's exclusivity
* A close-knit community feel
* Easy access to Spout Run, the GW Parkway, and I-66—perfect for commuters
**Don't miss this unique opportunity to reimagine a classic home in an exceptional setting. Schedule your showing today. **
Location
State VA
County Arlington
Zoning R-10
Rooms
Basement Outside Entrance, Interior Access, Partially Finished
Interior
Interior Features Crown Moldings, Formal/Separate Dining Room, Kitchen - Island, Pantry, Wood Floors
Hot Water Natural Gas
Heating Central
Cooling Central A/C
Fireplaces Number 2
Fireplace Y
Heat Source Natural Gas
Exterior
Parking Features Garage Door Opener, Garage - Front Entry
Garage Spaces 3.0
Water Access N
Accessibility None
Attached Garage 1
Total Parking Spaces 3
Garage Y
Building
Story 4
Foundation Other
Sewer Public Sewer
Water Public
Architectural Style Colonial, Traditional
Level or Stories 4
Additional Building Above Grade, Below Grade
New Construction N
Schools
Elementary Schools Jamestown
Middle Schools Williamsburg
High Schools Yorktown
School District Arlington County Public Schools
Others
Senior Community No
Tax ID 03-057-005
Ownership Fee Simple
SqFt Source 2946
Special Listing Condition Standard
Read Less Info
Want to know what your home might be worth? Contact us for a FREE valuation!

Our team is ready to help you sell your home for the highest possible price ASAP


"My job is to find and attract mastery-based agents to the office, protect the culture, and make sure everyone is happy! "






