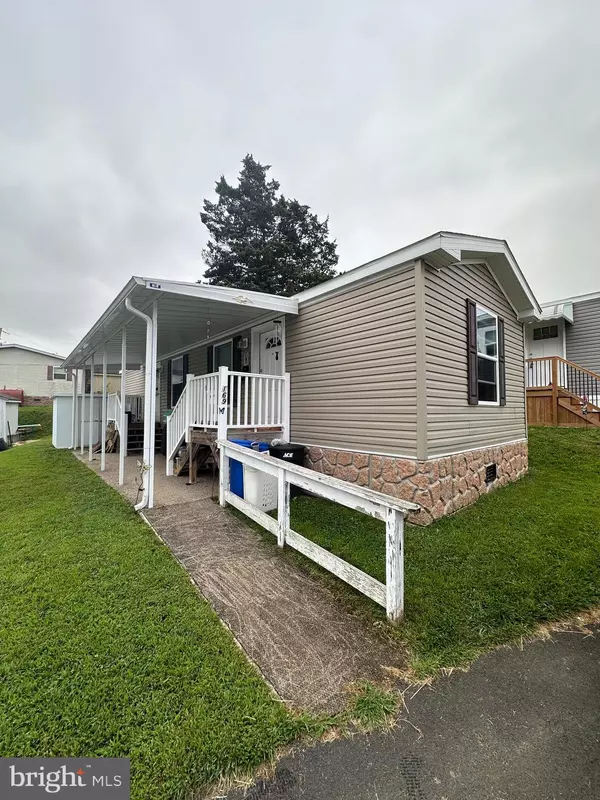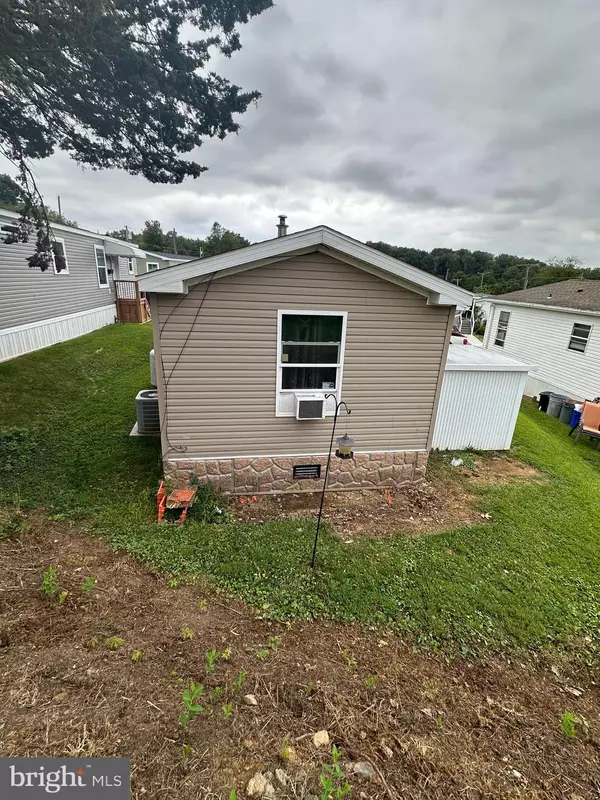Bought with Greg Veturys • Keller Williams Real Estate - Media
$90,000
$85,000
5.9%For more information regarding the value of a property, please contact us for a free consultation.
2 Beds
1 Bath
672 SqFt
SOLD DATE : 09/30/2025
Key Details
Sold Price $90,000
Property Type Manufactured Home
Sub Type Manufactured
Listing Status Sold
Purchase Type For Sale
Square Footage 672 sqft
Price per Sqft $133
Subdivision Village Green
MLS Listing ID PADE2098466
Sold Date 09/30/25
Style Modular/Pre-Fabricated
Bedrooms 2
Full Baths 1
HOA Y/N N
Abv Grd Liv Area 672
Land Lease Amount 681.0
Land Lease Frequency Monthly
Year Built 2016
Available Date 2025-08-26
Annual Tax Amount $965
Tax Year 2024
Lot Dimensions 0.00 x 0.00
Property Sub-Type Manufactured
Source BRIGHT
Property Description
Ready to downsize and enjoy super simple, affordable living? Check out this 2-bedroom, 1-bath manufactured home in the desirable 55+ Village Green Senior Community. Step inside to the living room that flows right into the kitchen, creating an open feel that makes the space easy to enjoy. The kitchen features plenty of cabinets, counter space, and room for a small dining table. The main bedroom is tucked at one end of the home right next to the full bath, while the second bedroom sits at the opposite end, ideal for guests, an office, or extra storage. A dedicated laundry area adds everyday convenience. Low-maintenance vinyl siding with stone skirting adds great curb appeal, while the cozy interior makes this home move-in ready.
Lot rent includes maintenance of common areas, snow removal, sewer, trash, and water.
***All buyers must be approved by the Village Green Community before purchasing.**
Location
State PA
County Delaware
Area Aston Twp (10402)
Zoning RES
Rooms
Main Level Bedrooms 2
Interior
Interior Features Bathroom - Walk-In Shower, Carpet, Combination Kitchen/Living, Entry Level Bedroom, Family Room Off Kitchen, Floor Plan - Open
Hot Water Electric
Heating Forced Air
Cooling Central A/C
Flooring Carpet, Luxury Vinyl Plank
Equipment Dishwasher, Dryer - Front Loading, Oven/Range - Gas, Refrigerator, Washer - Front Loading
Furnishings No
Fireplace N
Appliance Dishwasher, Dryer - Front Loading, Oven/Range - Gas, Refrigerator, Washer - Front Loading
Heat Source Propane - Owned
Laundry Main Floor, Has Laundry
Exterior
Water Access N
Accessibility None
Garage N
Building
Story 1
Sewer Public Sewer
Water Public
Architectural Style Modular/Pre-Fabricated
Level or Stories 1
Additional Building Above Grade, Below Grade
New Construction N
Schools
Elementary Schools Aston
Middle Schools Northley
High Schools Sun Valley
School District Penn-Delco
Others
Pets Allowed Y
Senior Community Yes
Age Restriction 55
Tax ID 02-00-02786-82
Ownership Land Lease
SqFt Source 672
Acceptable Financing Cash
Horse Property N
Listing Terms Cash
Financing Cash
Special Listing Condition Standard
Pets Allowed Case by Case Basis, Number Limit
Read Less Info
Want to know what your home might be worth? Contact us for a FREE valuation!

Our team is ready to help you sell your home for the highest possible price ASAP


"My job is to find and attract mastery-based agents to the office, protect the culture, and make sure everyone is happy! "






