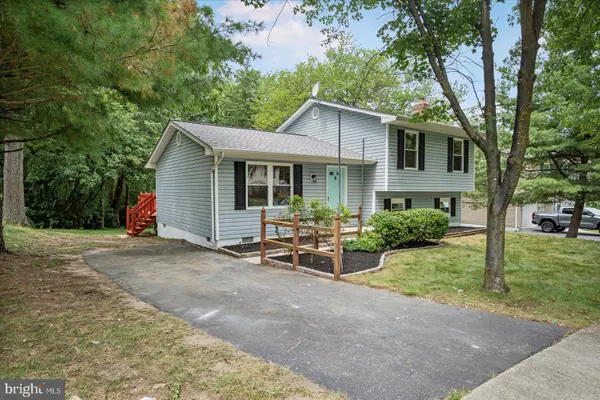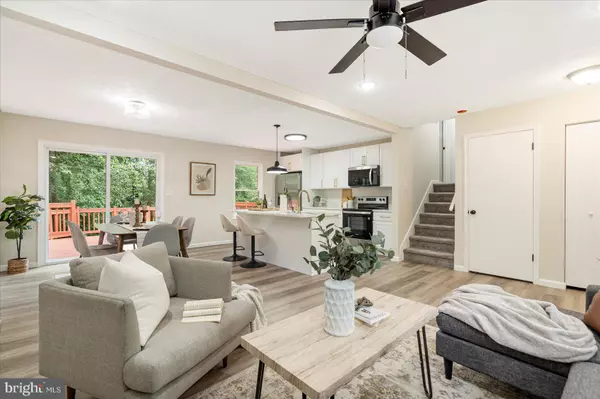Bought with David L Kelly Jr. • RE/MAX Solutions
$530,000
$535,000
0.9%For more information regarding the value of a property, please contact us for a free consultation.
3 Beds
3 Baths
1,560 SqFt
SOLD DATE : 09/30/2025
Key Details
Sold Price $530,000
Property Type Single Family Home
Sub Type Detached
Listing Status Sold
Purchase Type For Sale
Square Footage 1,560 sqft
Price per Sqft $339
Subdivision Wethersfield
MLS Listing ID MDAA2123554
Sold Date 09/30/25
Style Split Level
Bedrooms 3
Full Baths 2
Half Baths 1
HOA Y/N N
Abv Grd Liv Area 1,560
Year Built 1986
Available Date 2025-08-16
Annual Tax Amount $4,348
Tax Year 2024
Lot Size 0.345 Acres
Acres 0.35
Property Sub-Type Detached
Source BRIGHT
Property Description
✨ Back on Market – Buyer Couldn't Commit! ✨This beautifully renovated 3BR/2.5BA home sits on a spacious lot in the quiet Wethersfield neighborhood. From the colorful front door to the sun-filled interior, every detail is move-in ready. The main level features an open layout with a large living room, dining space, and a gorgeous kitchen with quartz countertops, stainless steel appliances, mixed-metal finishes, subway tile backsplash, and an island with pendant lighting.
Upstairs offers two generous bedrooms, a fully updated hall bath, plus a private primary suite with a spa-inspired bath showcasing a herringbone-tiled walk-in shower. The lower level provides bonus living space with above-grade windows, a cozy family room with a fireplace, a half bath, laundry, and walk-out access to the backyard. Enjoy outdoor living on the large deck overlooking a landscaped yard with a gazebo and shed. Conveniently located near shopping, restaurants, and major commuter routes — this home blends style, comfort, and functionality in one perfect package.
Location
State MD
County Anne Arundel
Zoning R2
Rooms
Basement Fully Finished
Interior
Interior Features Floor Plan - Open, Kitchen - Island, Recessed Lighting, Ceiling Fan(s), Bathroom - Tub Shower, Bathroom - Walk-In Shower
Hot Water Natural Gas
Heating Heat Pump(s)
Cooling Central A/C
Fireplaces Number 1
Fireplaces Type Mantel(s), Wood
Equipment Built-In Microwave, Dishwasher, Oven/Range - Electric, Refrigerator, Stainless Steel Appliances, Washer/Dryer Hookups Only
Fireplace Y
Appliance Built-In Microwave, Dishwasher, Oven/Range - Electric, Refrigerator, Stainless Steel Appliances, Washer/Dryer Hookups Only
Heat Source Natural Gas
Laundry Lower Floor
Exterior
Exterior Feature Deck(s)
Water Access N
Roof Type Shingle,Composite
Accessibility None
Porch Deck(s)
Garage N
Building
Story 2
Foundation Block
Sewer Public Sewer
Water Private
Architectural Style Split Level
Level or Stories 2
Additional Building Above Grade, Below Grade
New Construction N
Schools
School District Anne Arundel County Public Schools
Others
Senior Community No
Tax ID 020493690043321
Ownership Fee Simple
SqFt Source 1560
Special Listing Condition Standard
Read Less Info
Want to know what your home might be worth? Contact us for a FREE valuation!

Our team is ready to help you sell your home for the highest possible price ASAP


"My job is to find and attract mastery-based agents to the office, protect the culture, and make sure everyone is happy! "






