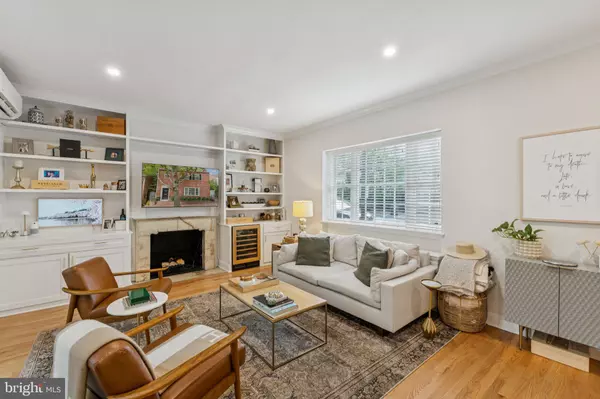Bought with Joseph Paul Ugast Jr. • Serhant
$1,175,000
$1,200,000
2.1%For more information regarding the value of a property, please contact us for a free consultation.
1 Bed
1 Bath
1,076 SqFt
SOLD DATE : 10/01/2025
Key Details
Sold Price $1,175,000
Property Type Single Family Home
Sub Type Detached
Listing Status Sold
Purchase Type For Sale
Square Footage 1,076 sqft
Price per Sqft $1,092
Subdivision Georgetown
MLS Listing ID DCDC2215288
Sold Date 10/01/25
Style Colonial
Bedrooms 1
Full Baths 1
HOA Y/N N
Abv Grd Liv Area 1,076
Year Built 1900
Available Date 2025-08-15
Annual Tax Amount $8,413
Tax Year 2024
Lot Size 903 Sqft
Acres 0.02
Property Sub-Type Detached
Source BRIGHT
Property Description
Situated in Georgetown's prestigious East Village, this rare turnkey fully detached home blends historic charm with modern luxury. Behind its classic red brick façade, the one-bedroom, one-bath residence spans two thoughtfully updated levels, where sunlight fills the open living and dining area anchored by a wood-burning fireplace, custom built-ins, and Palladian windows. Double French doors lead to a newly renovated slate terrace and private red brick–walled garden, perfect for alfresco dining or quiet retreat. The modernized galley kitchen features quartz countertops, matte black finishes, refinished hardwoods, and a gas range, while upstairs offers a spacious bedroom, walk-in closet, and beautifully renovated bath. With a Walk Score of 96 and steps to Rose Park, shops, and dining in Georgetown, Dupont, and the West End, this home offers timeless elegance in an unparalleled location.
Location
State DC
County Washington
Zoning R-3/GT
Interior
Interior Features Built-Ins, Combination Kitchen/Dining, Floor Plan - Open, Wood Floors, Walk-in Closet(s)
Hot Water Instant Hot Water
Heating Radiator
Cooling Ductless/Mini-Split
Fireplaces Number 1
Fireplace Y
Heat Source Other
Exterior
Water Access N
Accessibility None
Garage N
Building
Story 2
Foundation Slab
Above Ground Finished SqFt 1076
Sewer Public Sewer
Water Public
Architectural Style Colonial
Level or Stories 2
Additional Building Above Grade, Below Grade
New Construction N
Schools
School District District Of Columbia Public Schools
Others
Senior Community No
Tax ID 1213//0811
Ownership Fee Simple
SqFt Source 1076
Special Listing Condition Standard
Read Less Info
Want to know what your home might be worth? Contact us for a FREE valuation!

Our team is ready to help you sell your home for the highest possible price ASAP


"My job is to find and attract mastery-based agents to the office, protect the culture, and make sure everyone is happy! "






