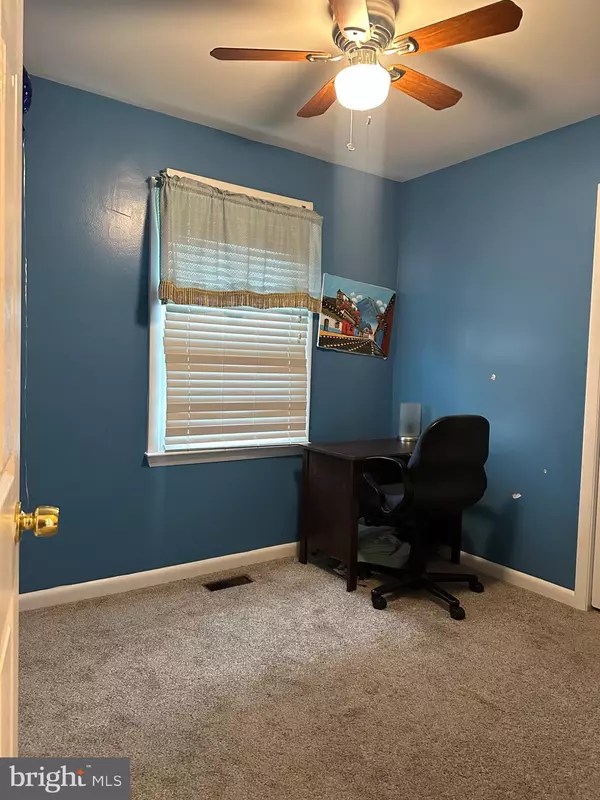Bought with Melissa Luna • Keller Williams Realty
$415,000
$415,000
For more information regarding the value of a property, please contact us for a free consultation.
4 Beds
2 Baths
1,050 SqFt
SOLD DATE : 09/30/2025
Key Details
Sold Price $415,000
Property Type Single Family Home
Sub Type Detached
Listing Status Sold
Purchase Type For Sale
Square Footage 1,050 sqft
Price per Sqft $395
Subdivision Oakridge / Country Ridge
MLS Listing ID VAST2040446
Sold Date 09/30/25
Style Split Foyer
Bedrooms 4
Full Baths 2
HOA Y/N N
Abv Grd Liv Area 1,050
Year Built 1976
Available Date 2025-07-31
Annual Tax Amount $3,176
Tax Year 2024
Lot Size 0.416 Acres
Acres 0.42
Property Sub-Type Detached
Source BRIGHT
Property Description
***Price Improvement*** Discover the charm of this split foyer home nestled in the desirable Oakridge/Country Ridge community. With 4 spacious bedrooms and 2 full bathrooms, this residence offers ample space for relaxation and entertainment. The 0.42-acre lot provides a generous outdoor area, perfect for gardening or outdoor activities. The neighborhood boasts excellent public services and is conveniently located near top-rated schools, ensuring quality education for all ages. Enjoy the nearby parks, which offer playgrounds, walking trails, and picnic areas, fostering a vibrant community spirit. Built in 1976, this well-maintained home features durable vinyl siding and a cozy interior with carpet and ceramic tile flooring. Experience the perfect blend of comfort and community in this inviting home, where convenience meets a welcoming atmosphere. Don't miss your chance to be part of this thriving neighborhood!
Location
State VA
County Stafford
Zoning R1
Rooms
Other Rooms Bedroom 2, Bedroom 3, Bedroom 4, Bedroom 1, Bathroom 1, Bathroom 2
Main Level Bedrooms 4
Interior
Hot Water Electric
Heating Heat Pump(s)
Cooling Heat Pump(s)
Flooring Carpet, Ceramic Tile
Fireplace N
Heat Source Electric
Exterior
Garage Spaces 6.0
View Y/N N
Water Access N
Roof Type Shingle
Accessibility None
Total Parking Spaces 6
Garage N
Private Pool N
Building
Story 2
Foundation Block
Above Ground Finished SqFt 1050
Sewer Public Sewer
Water Public
Architectural Style Split Foyer
Level or Stories 2
Additional Building Above Grade, Below Grade
Structure Type Dry Wall
New Construction N
Schools
School District Stafford County Public Schools
Others
Pets Allowed N
Senior Community No
Tax ID 20C 2 133
Ownership Fee Simple
SqFt Source 1050
Acceptable Financing Cash, Conventional, FHA, VA
Horse Property N
Listing Terms Cash, Conventional, FHA, VA
Financing Cash,Conventional,FHA,VA
Special Listing Condition Standard
Read Less Info
Want to know what your home might be worth? Contact us for a FREE valuation!

Our team is ready to help you sell your home for the highest possible price ASAP


"My job is to find and attract mastery-based agents to the office, protect the culture, and make sure everyone is happy! "






