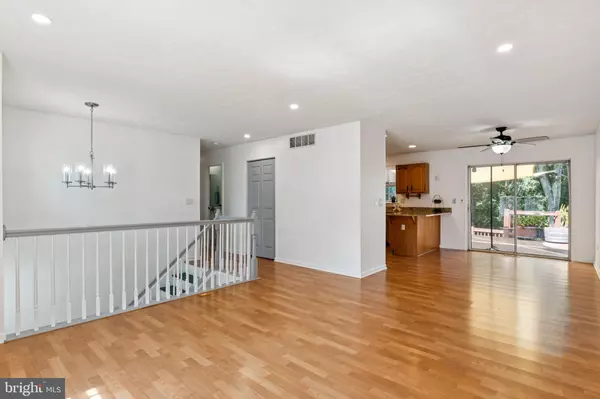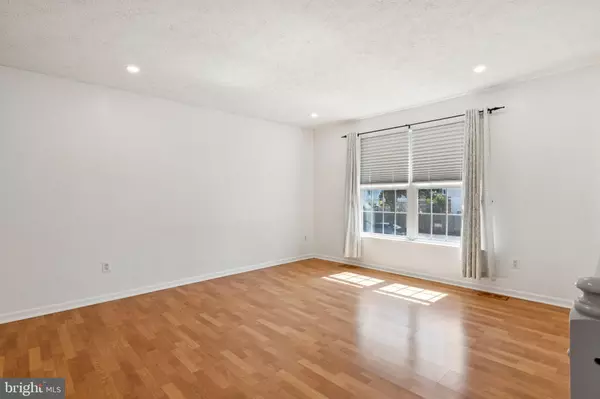Bought with Daniela Hashagen • NextHome Premier Real Estate
$455,000
$440,000
3.4%For more information regarding the value of a property, please contact us for a free consultation.
4 Beds
3 Baths
2,068 SqFt
SOLD DATE : 10/02/2025
Key Details
Sold Price $455,000
Property Type Single Family Home
Sub Type Detached
Listing Status Sold
Purchase Type For Sale
Square Footage 2,068 sqft
Price per Sqft $220
Subdivision Sandy Oaks
MLS Listing ID MDAA2122854
Sold Date 10/02/25
Style Split Foyer
Bedrooms 4
Full Baths 3
HOA Y/N N
Abv Grd Liv Area 1,108
Year Built 1995
Available Date 2025-09-05
Annual Tax Amount $3,960
Tax Year 2024
Lot Size 7,622 Sqft
Acres 0.17
Property Sub-Type Detached
Source BRIGHT
Property Description
Spacious 4BR/3BA Split Foyer on Serene Wooded Lot with Major Updates!
Welcome to this beautifully updated 4-bedroom, 3-bath split foyer home, perfectly situated on a large lot that backs to peaceful woods—your private backyard retreat! Enjoy the outdoors from the multi-tiered deck, patio, and fully fenced yard with storage shed.
Inside, you'll love the open-concept main level featuring a bright and airy living space, large dining area, and an updated kitchen with granite countertops, breakfast bar, and stainless steel appliances. The main level includes three bedrooms and two full baths, including the spacious primary suite. All bedrooms feature new luxury vinyl plank flooring (2022), and closets have been upgraded with newer shelving systems.
Downstairs, the expansive lower level offers a large family room with cozy gas ventless heater, an additional bedroom/office, full bath, and abundant storage space. LVP flooring continues throughout the lower level (2022), adding to the clean, modern feel.
Recent major upgrades include:
✅ New roof, siding, gutters & water heater (2022)
✅ New HVAC system (2024)
✅ New recessed lighting (2024)
This home is move-in ready, combining comfort, function, and a tranquil setting—perfect for relaxing or entertaining. Don't miss your chance to make this your next home!
Location
State MD
County Anne Arundel
Zoning R5
Rooms
Other Rooms Living Room, Dining Room, Primary Bedroom, Bedroom 2, Bedroom 3, Bedroom 4, Kitchen, Family Room, Office, Bathroom 2, Bathroom 3, Primary Bathroom
Basement Interior Access, Connecting Stairway, Walkout Level, Rear Entrance, Daylight, Full, Fully Finished, Sump Pump, Windows
Main Level Bedrooms 3
Interior
Interior Features Attic, Breakfast Area, Dining Area, Primary Bath(s), Upgraded Countertops, Carpet, Window Treatments
Hot Water Natural Gas
Heating Forced Air
Cooling Central A/C, Ceiling Fan(s)
Flooring Laminated
Equipment Dishwasher, Microwave, Stove, Refrigerator, Washer, Dryer
Furnishings No
Fireplace N
Window Features Double Pane
Appliance Dishwasher, Microwave, Stove, Refrigerator, Washer, Dryer
Heat Source Natural Gas
Laundry Lower Floor
Exterior
Exterior Feature Deck(s), Patio(s)
Garage Spaces 2.0
Fence Fully
Utilities Available Cable TV Available
Water Access N
View Trees/Woods
Roof Type Architectural Shingle
Accessibility None
Porch Deck(s), Patio(s)
Total Parking Spaces 2
Garage N
Building
Lot Description Front Yard, Rear Yard
Story 2
Foundation Concrete Perimeter
Sewer Public Sewer
Water Public
Architectural Style Split Foyer
Level or Stories 2
Additional Building Above Grade, Below Grade
Structure Type Dry Wall
New Construction N
Schools
Elementary Schools Freetown
Middle Schools Marley
High Schools Glen Burnie
School District Anne Arundel County Public Schools
Others
Pets Allowed Y
Senior Community No
Tax ID 020371690084293
Ownership Fee Simple
SqFt Source 2068
Acceptable Financing Cash, Conventional, FHA, VA
Horse Property N
Listing Terms Cash, Conventional, FHA, VA
Financing Cash,Conventional,FHA,VA
Special Listing Condition Standard
Pets Allowed No Pet Restrictions
Read Less Info
Want to know what your home might be worth? Contact us for a FREE valuation!

Our team is ready to help you sell your home for the highest possible price ASAP


"My job is to find and attract mastery-based agents to the office, protect the culture, and make sure everyone is happy! "






